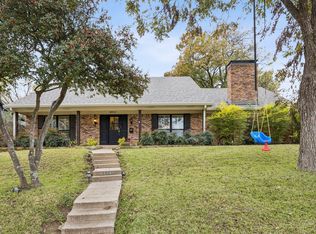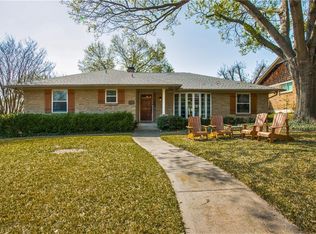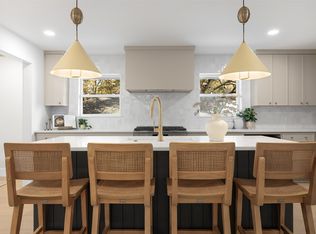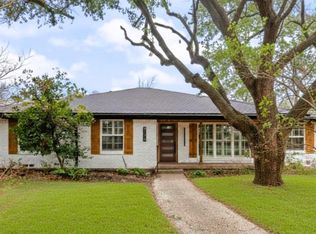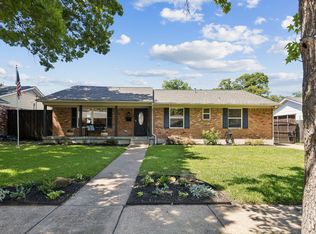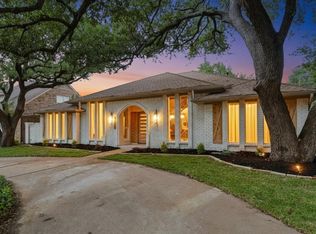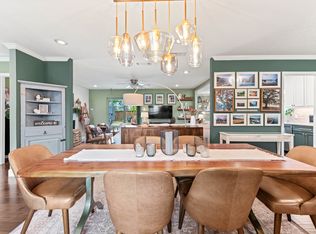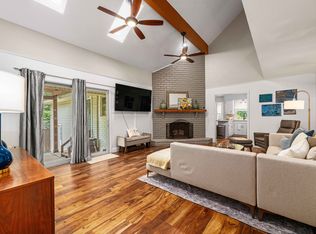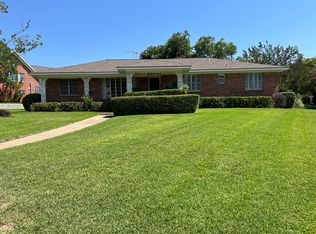Step into timeless sophistication and modern comfort in this fully reimagined home, ideally located in one of East Dallas’s most desirable neighborhoods, White Rock North. Zoned to the award-winning Richardson ISD, this home offers an exceptional blend of style, space, and location. Situated on a generous 0.26-acre lot, the property features 4 bedrooms, 2.5 bathrooms, and 2,735 square feet of thoughtfully redesigned living space with elevated finishes throughout. The entry opens to two spacious living rooms, one anchored by a modern fireplace and open to the kitchen, and the other connected to the formal dining room, creating a seamless flow between all three spaces. The kitchen blends form and function with quartz countertops, a professional-grade gas range, a built-in refrigerator niche, and ceiling-height cabinetry. Behind the staircase, a flexible additional seating area provides room to relax or entertain, while a hallway leads to a stylish powder bath, a functional mudroom with built-ins, a dedicated laundry room, and a spacious rear-entry two-car garage. Upstairs, the private primary suite offers a peaceful retreat with a luxurious en-suite bathroom featuring a frameless walk-in shower, matte black fixtures, dual vanities, and a walk-in closet. Three additional bedrooms and an updated full bath complete the second level. Wide-plank hardwood floors, designer lighting and tile selections, and updated major systems including plumbing and electrical add to the home’s modern appeal. A new wood privacy fence encloses the expansive backyard, creating the perfect space to unwind. Just minutes from White Rock Lake, Lake Highlands Town Center, and some of Dallas’s best parks and dining, this move-in ready home offers curated design, generous space, and unmatched convenience in one of the city’s most sought-after communities.
Pending
Price cut: $24.9K (12/11)
$975,000
9662 Angleridge Rd, Dallas, TX 75238
4beds
2,735sqft
Est.:
Single Family Residence
Built in 1962
0.26 Acres Lot
$926,500 Zestimate®
$356/sqft
$-- HOA
What's special
Modern fireplaceUpdated major systemsExpansive backyardFormal dining roomWide-plank hardwood floorsQuartz countertopsFrameless walk-in shower
- 196 days |
- 1,151 |
- 51 |
Likely to sell faster than
Zillow last checked: 8 hours ago
Listing updated: February 05, 2026 at 09:24am
Listed by:
Ashlyn Dover 0698248 346-412-0524,
Citiwide Alliance Realty 214-326-0399
Source: NTREIS,MLS#: 20997812
Facts & features
Interior
Bedrooms & bathrooms
- Bedrooms: 4
- Bathrooms: 3
- Full bathrooms: 2
- 1/2 bathrooms: 1
Primary bedroom
- Features: En Suite Bathroom, Walk-In Closet(s)
- Level: Second
- Dimensions: 15 x 15
Bedroom
- Level: Second
- Dimensions: 13 x 12
Bedroom
- Level: Second
- Dimensions: 12 x 11
Bedroom
- Level: Second
- Dimensions: 15 x 12
Primary bathroom
- Features: Dual Sinks, En Suite Bathroom, Stone Counters, Sink
- Level: Second
- Dimensions: 13 x 7
Breakfast room nook
- Level: First
- Dimensions: 8 x 12
Dining room
- Level: First
- Dimensions: 15 x 12
Family room
- Level: First
- Dimensions: 12 x 12
Other
- Level: Second
- Dimensions: 10 x 7
Half bath
- Level: First
- Dimensions: 7 x 4
Kitchen
- Features: Breakfast Bar, Built-in Features, Eat-in Kitchen, Granite Counters, Pantry, Stone Counters
- Level: First
- Dimensions: 18 x 10
Laundry
- Level: First
- Dimensions: 10 x 8
Living room
- Level: First
- Dimensions: 20 x 15
Heating
- Central
Cooling
- Central Air
Appliances
- Included: Dishwasher, Disposal, Gas Range, Gas Water Heater, Microwave
- Laundry: Laundry in Utility Room
Features
- Built-in Features, Chandelier, Decorative/Designer Lighting Fixtures, Double Vanity, Eat-in Kitchen, Granite Counters, High Speed Internet, Open Floorplan, Pantry, Natural Woodwork, Walk-In Closet(s)
- Flooring: Ceramic Tile, Hardwood
- Has basement: No
- Number of fireplaces: 1
- Fireplace features: Gas, Wood Burning
Interior area
- Total interior livable area: 2,735 sqft
Video & virtual tour
Property
Parking
- Total spaces: 2
- Parking features: Driveway, Garage, Garage Faces Rear
- Attached garage spaces: 2
- Has uncovered spaces: Yes
Features
- Levels: Two
- Stories: 2
- Patio & porch: Rear Porch, Front Porch, Patio
- Exterior features: Private Yard, Rain Gutters
- Pool features: None
- Fencing: Back Yard,High Fence,Privacy,Wood
Lot
- Size: 0.26 Acres
- Features: Corner Lot
- Residential vegetation: Grassed, Partially Wooded
Details
- Additional structures: None
- Parcel number: 00000791596000000
Construction
Type & style
- Home type: SingleFamily
- Architectural style: Detached
- Property subtype: Single Family Residence
- Attached to another structure: Yes
Materials
- Brick
- Foundation: Slab
- Roof: Composition
Condition
- Year built: 1962
Utilities & green energy
- Sewer: Public Sewer
- Water: Public
- Utilities for property: Electricity Connected, Natural Gas Available, Sewer Available, Separate Meters, Water Available
Community & HOA
Community
- Features: Sidewalks
- Security: Smoke Detector(s)
- Subdivision: White Rock North
HOA
- Has HOA: No
Location
- Region: Dallas
Financial & listing details
- Price per square foot: $356/sqft
- Tax assessed value: $732,670
- Annual tax amount: $17,166
- Date on market: 8/4/2025
- Cumulative days on market: 182 days
- Listing terms: Cash,Conventional
- Exclusions: N/A
- Electric utility on property: Yes
Estimated market value
$926,500
$880,000 - $973,000
$3,707/mo
Price history
Price history
| Date | Event | Price |
|---|---|---|
| 2/1/2026 | Pending sale | $975,000$356/sqft |
Source: NTREIS #20997812 Report a problem | ||
| 1/26/2026 | Contingent | $975,000$356/sqft |
Source: NTREIS #20997812 Report a problem | ||
| 12/11/2025 | Price change | $975,000-2.5%$356/sqft |
Source: NTREIS #20997812 Report a problem | ||
| 11/8/2025 | Price change | $999,900-4.8%$366/sqft |
Source: NTREIS #20997812 Report a problem | ||
| 9/18/2025 | Price change | $1,050,000-9.9%$384/sqft |
Source: NTREIS #20997812 Report a problem | ||
Public tax history
Public tax history
| Year | Property taxes | Tax assessment |
|---|---|---|
| 2025 | $3,745 +8.3% | $732,670 |
| 2024 | $3,457 +6% | $732,670 +13.7% |
| 2023 | $3,261 +0.1% | $644,430 +15.5% |
Find assessor info on the county website
BuyAbility℠ payment
Est. payment
$5,923/mo
Principal & interest
$4566
Property taxes
$1357
Climate risks
Neighborhood: 75238
Nearby schools
GreatSchools rating
- 5/10Northlake Elementary SchoolGrades: PK-6Distance: 0.4 mi
- 6/10Lake Highlands J High SchoolGrades: 7-8Distance: 0.8 mi
- 5/10Lake Highlands High SchoolGrades: 9-12Distance: 0.6 mi
Schools provided by the listing agent
- Elementary: Northlake
- Middle: Lake Highlands
- High: Lake Highlands
- District: Richardson ISD
Source: NTREIS. This data may not be complete. We recommend contacting the local school district to confirm school assignments for this home.
Open to renting?
Browse rentals near this home.- Loading
