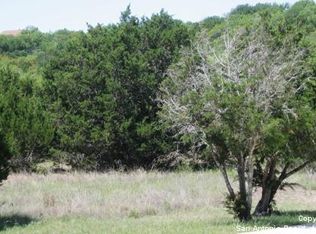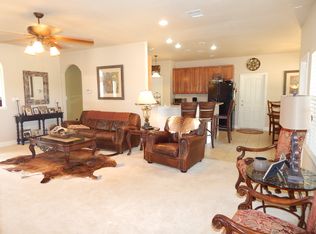Sold
Price Unknown
967 Long Mdw, Spring Branch, TX 78070
3beds
2,517sqft
Single Family Residence
Built in 2002
1.22 Acres Lot
$649,500 Zestimate®
$--/sqft
$3,017 Estimated rent
Home value
$649,500
$617,000 - $682,000
$3,017/mo
Zestimate® history
Loading...
Owner options
Explore your selling options
What's special
Nestled on a 1.22-acre level lot in the prestigious River Crossing community, this well maintained ranch-style home offers an exceptional blend of comfort, space, and Hill Country charm. Featuring three oversized bedrooms, including two ensuite bedrooms, a formal dining room, a private study, and an open-concept family room, this home is designed for both everyday living and entertaining. The kitchen with a breakfast bar and movable island flows seamlessly into the living area which offers a wall of windows and a wood burning fireplace to create a welcoming space for gatherings. Like easy maintenance? This home boasts porcelain tile plank floors throughout all main areas which is perfect for those with allergies or pets. Features neutral-colored carpet in the bedrooms. A giant hall closet presents an opportunity for a home office or craft room - you won't believe the size! Additional features include four sides brick, two water heaters, a new roof (2024), a 3 yr old AC (in and out), and a septic system that was pumped 1.5 years ago. Outdoor living space is a dream with expansive front and back porches, a covered wooden deck, and a charming pergola with a swing. It's a perfect retreat for relaxing or hosting guests for a party or bbq. The fenced backyard features multiple fruit trees-including peach, plum, persimmon, and fig-along with a small greenhouse for gardening enthusiasts. A 22x24 storage shed with two garage doors offers endless possibilities for woodworking, hobbies, or extra storage. This home also features a circle drive and a long driveway for additional parking. All appliances convey for added convenience. Located in the highly desirable River Crossing community, residents enjoy access to a sports park with pickleball, tennis, and basketball courts, a playground, and a walking trail. The private river park features a pavilion, barbecue areas, and direct access to the Guadalupe River for tubing, fishing, and relaxing by the water. For those seeking additional amenities, a River Crossing Country Club membership is available, offering access to a gorgeous 18-hole golf course, a restaurant, a fitness center, and a resort-style pool. Don't miss this incredible opportunity to own a spacious, well-maintained home in one of the Hill Country's most sought-after communities! Schedule your private tour today!
Zillow last checked: 8 hours ago
Listing updated: May 03, 2025 at 07:24pm
Listed by:
Robyn Scharlach TREC #487366 (210) 777-1556,
Compass RE Texas, LLC - SA
Source: LERA MLS,MLS#: 1847412
Facts & features
Interior
Bedrooms & bathrooms
- Bedrooms: 3
- Bathrooms: 3
- Full bathrooms: 3
Primary bedroom
- Features: Walk-In Closet(s), Ceiling Fan(s), Full Bath
- Area: 240
- Dimensions: 16 x 15
Bedroom 2
- Area: 182
- Dimensions: 14 x 13
Bedroom 3
- Area: 143
- Dimensions: 13 x 11
Primary bathroom
- Features: Tub/Shower Separate, Double Vanity
- Area: 240
- Dimensions: 16 x 15
Dining room
- Area: 192
- Dimensions: 12 x 16
Family room
- Area: 340
- Dimensions: 20 x 17
Kitchen
- Area: 182
- Dimensions: 14 x 13
Office
- Area: 140
- Dimensions: 14 x 10
Heating
- Heat Pump, Electric
Cooling
- Central Air
Appliances
- Included: Washer, Dryer, Cooktop, Built-In Oven, Microwave, Refrigerator, Disposal, Dishwasher
- Laundry: Lower Level, Laundry Room, Washer Hookup, Dryer Connection
Features
- One Living Area, Separate Dining Room, Two Eating Areas, Kitchen Island, Breakfast Bar, Pantry, Study/Library, Shop, Utility Room Inside, 1st Floor Lvl/No Steps, High Ceilings, Open Floorplan, High Speed Internet, All Bedrooms Downstairs, Telephone, Walk-In Closet(s), Master Downstairs, Ceiling Fan(s)
- Flooring: Carpet, Ceramic Tile
- Windows: Double Pane Windows, Window Coverings
- Has basement: No
- Attic: Pull Down Storage,Access Only,Storage Only
- Number of fireplaces: 1
- Fireplace features: One, Living Room
Interior area
- Total structure area: 2,517
- Total interior livable area: 2,517 sqft
Property
Parking
- Total spaces: 2
- Parking features: Two Car Garage, Garage Faces Side, Oversized, Circular Driveway
- Garage spaces: 2
- Has uncovered spaces: Yes
Accessibility
- Accessibility features: 2+ Access Exits, Low Pile Carpet, No Steps Down, Level Lot, Level Drive, No Stairs, Full Bath/Bed on 1st Flr, First Floor Bedroom, Stall Shower, Thresholds less than 5/8 of an inch
Features
- Levels: One
- Stories: 1
- Patio & porch: Deck
- Pool features: None, Community
- Has spa: Yes
- Spa features: Bath
- Fencing: Wrought Iron
- Has view: Yes
- View description: County VIew
- Waterfront features: Creek - Seasonal
Lot
- Size: 1.22 Acres
- Dimensions: 132x422
- Features: 1 - 2 Acres, Level
- Residential vegetation: Mature Trees, Mature Trees (ext feat)
Details
- Additional structures: Gazebo
- Parcel number: 450712033700
Construction
Type & style
- Home type: SingleFamily
- Architectural style: Ranch,Traditional
- Property subtype: Single Family Residence
Materials
- Brick, 4 Sides Masonry
- Foundation: Slab
- Roof: Composition
Condition
- As-Is,Pre-Owned
- New construction: No
- Year built: 2002
Details
- Builder name: Design Tech
Utilities & green energy
- Electric: PEC
- Sewer: Septic, Septic
- Water: Texas Water, Co-op Water
- Utilities for property: Cable Available
Green energy
- Water conservation: Water-Smart Landscaping
Community & neighborhood
Security
- Security features: Smoke Detector(s), Security System Owned
Community
- Community features: Waterfront Access, Tennis Court(s), Golf, Clubhouse, Playground, Jogging Trails, Sports Court, BBQ/Grill, Basketball Court, Lake/River Park, Cluster Mail Box, School Bus
Location
- Region: Spring Branch
- Subdivision: River Crossing
HOA & financial
HOA
- Has HOA: Yes
- HOA fee: $300 annually
- Association name: RIVER CROSSING POA
Other
Other facts
- Listing terms: Conventional,FHA,VA Loan,Cash
- Road surface type: Asphalt
Price history
| Date | Event | Price |
|---|---|---|
| 5/2/2025 | Sold | -- |
Source: | ||
| 3/17/2025 | Pending sale | $650,000$258/sqft |
Source: | ||
| 3/8/2025 | Contingent | $650,000$258/sqft |
Source: | ||
| 3/6/2025 | Listed for sale | $650,000$258/sqft |
Source: | ||
| 6/25/2007 | Sold | -- |
Source: | ||
Public tax history
| Year | Property taxes | Tax assessment |
|---|---|---|
| 2025 | -- | $496,710 +6.3% |
| 2024 | $2,458 +4.5% | $467,341 +10% |
| 2023 | $2,352 -42.7% | $424,855 +10% |
Find assessor info on the county website
Neighborhood: 78070
Nearby schools
GreatSchools rating
- 10/10Bill Brown Elementary SchoolGrades: PK-5Distance: 2.5 mi
- 8/10Smithson Valley Middle SchoolGrades: 6-8Distance: 3.1 mi
- 8/10Smithson Valley High SchoolGrades: 9-12Distance: 3 mi
Schools provided by the listing agent
- Elementary: Bill Brown
- Middle: Smithson Valley
- High: Smithson Valley
- District: Comal
Source: LERA MLS. This data may not be complete. We recommend contacting the local school district to confirm school assignments for this home.
Get a cash offer in 3 minutes
Find out how much your home could sell for in as little as 3 minutes with a no-obligation cash offer.
Estimated market value
$649,500

