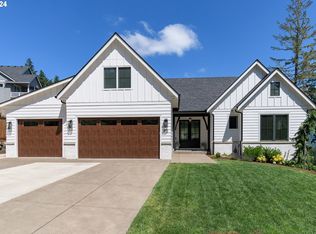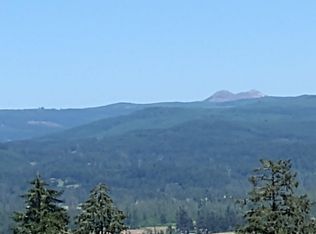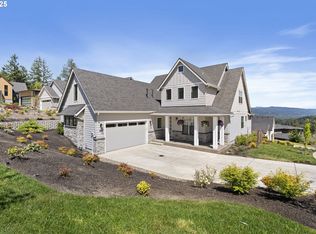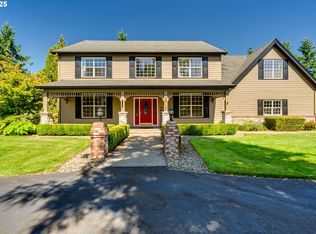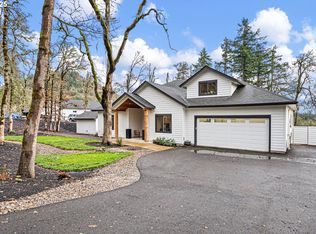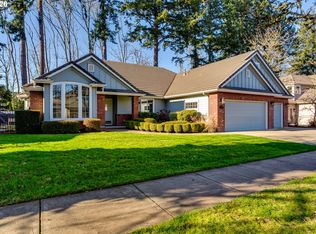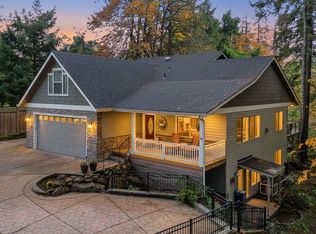MOTIVATED SELLER, Bring Us An Offer, This gorgeous home in the Mountain Gate area. Spectacular views, from nearly on top of the hill. This is a custom built Proden Home built in 2022. 4 bedrooms, 2.5 bath plus an office. Open Unique floor plan, cathedral ceilings, tile gas fireplace custom features throughout and excellent detail in the woodwork of the home. Custom bar and wine rack. Quartz counter, custom wood style cabinets, island with custom hanging pendant lighting above. Fabulous views from the lower level, plus a nice breakfast deck off the kitchen/dining area. LVP flooring though out the downstairs. Floating staircase takes you upstairs which is carpeted, with 3 bedrooms and 1 bath. The primary bedroom is nice sized, large walk-in closet, huge bath, White tile thought out, double sinks, large soaking tub and large glass tile shower with double shower heads. Separate laundry on main level, with storage cabinets and counters and sink 3 car garage. Fully landscaped that makes you feel you like your staying in Sunriver, comes with sprinklers. LED lighting throughout. This home has that Mid Modern feel, with the detail of a New Cutom Built Home
Active
$1,195,000
967 S 66th Pl, Springfield, OR 97478
4beds
2,951sqft
Est.:
Residential, Single Family Residence
Built in 2022
10,454.4 Square Feet Lot
$-- Zestimate®
$405/sqft
$15/mo HOA
What's special
Tile gas fireplaceOpen unique floor planSpectacular viewsFabulous viewsLarge walk-in closetBreakfast deckHuge bath
- 217 days |
- 865 |
- 41 |
Zillow last checked: 8 hours ago
Listing updated: December 03, 2025 at 02:48am
Listed by:
Patrick Hurley 541-221-2106,
John L. Scott Eugene
Source: RMLS (OR),MLS#: 381666483
Tour with a local agent
Facts & features
Interior
Bedrooms & bathrooms
- Bedrooms: 4
- Bathrooms: 3
- Full bathrooms: 2
- Partial bathrooms: 1
- Main level bathrooms: 2
Rooms
- Room types: Office, Laundry, Bedroom 2, Bedroom 3, Dining Room, Family Room, Kitchen, Living Room, Primary Bedroom
Primary bedroom
- Level: Main
Bedroom 2
- Level: Upper
Bedroom 3
- Level: Upper
Dining room
- Level: Main
Kitchen
- Level: Main
Living room
- Level: Main
Office
- Level: Main
Heating
- Forced Air
Cooling
- Heat Pump
Appliances
- Included: Dishwasher, Stainless Steel Appliance(s), Electric Water Heater
- Laundry: Laundry Room
Features
- Quartz, Kitchen Island, Pantry, Tile
- Flooring: Wall to Wall Carpet
- Windows: Double Pane Windows, Vinyl Frames
- Basement: Crawl Space
- Number of fireplaces: 1
- Fireplace features: Gas
Interior area
- Total structure area: 2,951
- Total interior livable area: 2,951 sqft
Video & virtual tour
Property
Parking
- Total spaces: 3
- Parking features: Driveway, Garage Door Opener, Attached
- Attached garage spaces: 3
- Has uncovered spaces: Yes
Accessibility
- Accessibility features: Parking, Accessibility
Features
- Levels: Two
- Stories: 2
- Patio & porch: Patio
- Has view: Yes
- View description: City
Lot
- Size: 10,454.4 Square Feet
- Features: Sloped, Sprinkler, SqFt 10000 to 14999
Details
- Parcel number: 1792751
- Zoning: R-1
Construction
Type & style
- Home type: SingleFamily
- Architectural style: Contemporary
- Property subtype: Residential, Single Family Residence
Materials
- Wood Siding
- Foundation: Concrete Perimeter
- Roof: Composition
Condition
- Resale
- New construction: No
- Year built: 2022
Details
- Warranty included: Yes
Utilities & green energy
- Gas: Gas
- Sewer: Public Sewer
- Water: Public
- Utilities for property: Cable Connected
Community & HOA
Community
- Security: Unknown
HOA
- Has HOA: Yes
- Amenities included: Commons
- HOA fee: $180 annually
Location
- Region: Springfield
Financial & listing details
- Price per square foot: $405/sqft
- Annual tax amount: $8,291
- Date on market: 6/18/2025
- Listing terms: Cash,Conventional,FHA,VA Loan
- Road surface type: Paved
Estimated market value
Not available
Estimated sales range
Not available
Not available
Price history
Price history
| Date | Event | Price |
|---|---|---|
| 8/12/2025 | Price change | $1,195,000-2.8%$405/sqft |
Source: | ||
| 6/18/2025 | Listed for sale | $1,230,000$417/sqft |
Source: | ||
Public tax history
Public tax history
Tax history is unavailable.BuyAbility℠ payment
Est. payment
$5,854/mo
Principal & interest
$4634
Property taxes
$787
Other costs
$433
Climate risks
Neighborhood: 97478
Nearby schools
GreatSchools rating
- 6/10Ridgeview Elementary SchoolGrades: K-5Distance: 1 mi
- 6/10Agnes Stewart Middle SchoolGrades: 6-8Distance: 3.6 mi
- 5/10Thurston High SchoolGrades: 9-12Distance: 1.1 mi
Schools provided by the listing agent
- Elementary: Ridgeview
- Middle: Agnes Stewart
- High: Thurston
Source: RMLS (OR). This data may not be complete. We recommend contacting the local school district to confirm school assignments for this home.
- Loading
- Loading
