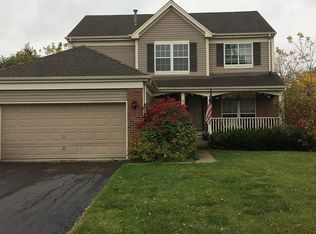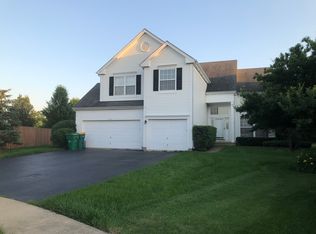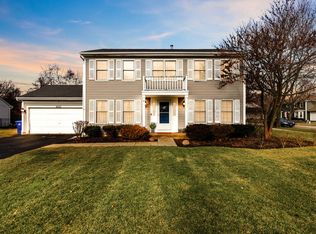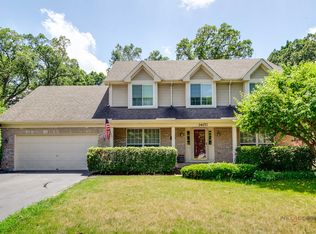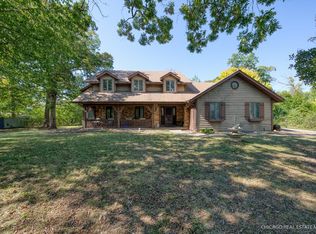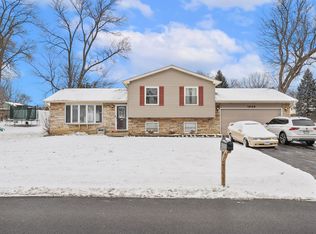Welcome to this beautifully maintained 4-bedroom, 3.5-bath residence offering 2,463 square feet of stylish and functional living space. Situated on a quiet, tree-lined street, this two-story home showcases gleaming hardwood floors throughout, creating a warm and inviting ambiance from the moment you arrive. The open-concept main level flows seamlessly-ideal for both entertaining and day-to-day living. The well-appointed kitchen features ample cabinetry and opens to a bright dining area and a sunlit living room. Upstairs, you'll find generously sized bedrooms, including a spacious primary suite with a private en suite bath. The fully finished basement is a standout feature-complete with a wet bar, making it perfect for movie nights, recreation, or additional living space. A versatile bonus room, originally intended as a third-car garage, provides added flexibility and can be used as a home office, fitness studio, creative space, or hobby area-tailored to your lifestyle. Step outside to a large deck that overlooks a fully fenced backyard-ideal for outdoor enjoyment, gardening, or relaxing in privacy. Additional highlights include an attached 2-car garage and an extended driveway for added convenience. With its flexible layout, thoughtful upgrades, and inviting spaces, this home offers comfort, functionality, and timeless appeal. Schedule your showing today!
Active
$499,900
968 Knowles Rd, Gurnee, IL 60031
4beds
2,463sqft
Est.:
Single Family Residence
Built in 1996
0.29 Acres Lot
$-- Zestimate®
$203/sqft
$10/mo HOA
What's special
Versatile bonus roomFully finished basementQuiet tree-lined streetGenerously sized bedroomsFully fenced backyardOpen-concept main levelBright dining area
- 49 days |
- 1,296 |
- 40 |
Likely to sell faster than
Zillow last checked: 8 hours ago
Listing updated: December 08, 2025 at 10:06pm
Listing courtesy of:
Albert Lin 630-362-9098,
Lotus Land Realty LLC,,
Christopher Lynn,
Lotus Land Realty LLC,
Source: MRED as distributed by MLS GRID,MLS#: 12526828
Tour with a local agent
Facts & features
Interior
Bedrooms & bathrooms
- Bedrooms: 4
- Bathrooms: 4
- Full bathrooms: 3
- 1/2 bathrooms: 1
Rooms
- Room types: Den, Bonus Room
Primary bedroom
- Features: Bathroom (Full)
- Level: Second
- Area: 294 Square Feet
- Dimensions: 21X14
Bedroom 2
- Level: Second
- Area: 154 Square Feet
- Dimensions: 14X11
Bedroom 3
- Level: Second
- Area: 120 Square Feet
- Dimensions: 12X10
Bedroom 4
- Level: Second
- Area: 143 Square Feet
- Dimensions: 13X11
Bonus room
- Level: Main
- Area: 210 Square Feet
- Dimensions: 21X10
Den
- Level: Main
- Area: 130 Square Feet
- Dimensions: 13X10
Dining room
- Features: Flooring (Hardwood)
- Level: Main
- Area: 224 Square Feet
- Dimensions: 16X14
Family room
- Level: Main
- Area: 266 Square Feet
- Dimensions: 19X14
Kitchen
- Features: Flooring (Hardwood)
- Level: Main
- Area: 192 Square Feet
- Dimensions: 16X12
Living room
- Features: Flooring (Hardwood)
- Level: Main
- Area: 224 Square Feet
- Dimensions: 16X14
Heating
- Natural Gas
Cooling
- Central Air
Features
- Basement: Finished,Full
Interior area
- Total structure area: 1,100
- Total interior livable area: 2,463 sqft
Property
Parking
- Total spaces: 2
- Parking features: Yes, Attached, Garage
- Attached garage spaces: 2
Accessibility
- Accessibility features: No Disability Access
Features
- Stories: 2
Lot
- Size: 0.29 Acres
- Features: Cul-De-Sac
Details
- Parcel number: 07183040480000
- Special conditions: None
Construction
Type & style
- Home type: SingleFamily
- Property subtype: Single Family Residence
Materials
- Wood Siding
Condition
- New construction: No
- Year built: 1996
Details
- Builder model: SEVILLE
Utilities & green energy
- Electric: Circuit Breakers, 200+ Amp Service
- Sewer: Public Sewer
- Water: Lake Michigan
Community & HOA
Community
- Subdivision: Ravinia Woods
HOA
- Has HOA: Yes
- Services included: Other
- HOA fee: $125 annually
Location
- Region: Gurnee
Financial & listing details
- Price per square foot: $203/sqft
- Tax assessed value: $376,613
- Annual tax amount: $10,763
- Date on market: 12/3/2025
- Ownership: Fee Simple
Estimated market value
Not available
Estimated sales range
Not available
Not available
Price history
Price history
| Date | Event | Price |
|---|---|---|
| 12/3/2025 | Listed for sale | $499,900-1.8%$203/sqft |
Source: | ||
| 11/3/2025 | Listing removed | $509,000$207/sqft |
Source: | ||
| 9/19/2025 | Price change | $509,000-1%$207/sqft |
Source: | ||
| 8/27/2025 | Price change | $514,000-1%$209/sqft |
Source: | ||
| 6/25/2025 | Listed for sale | $519,000+124.2%$211/sqft |
Source: | ||
Public tax history
Public tax history
| Year | Property taxes | Tax assessment |
|---|---|---|
| 2023 | $10,763 +6.7% | $135,203 +7.7% |
| 2022 | $10,083 +10.9% | $125,525 +9.7% |
| 2021 | $9,094 +3.5% | $114,447 +6.8% |
Find assessor info on the county website
BuyAbility℠ payment
Est. payment
$3,662/mo
Principal & interest
$2394
Property taxes
$1083
Other costs
$185
Climate risks
Neighborhood: 60031
Nearby schools
GreatSchools rating
- NAWoodland Primary SchoolGrades: PK-KDistance: 2 mi
- 4/10Woodland Middle SchoolGrades: 6-8Distance: 1.4 mi
- 8/10Warren Township High SchoolGrades: 9-12Distance: 1.4 mi
Schools provided by the listing agent
- High: Warren Township High School
- District: 50
Source: MRED as distributed by MLS GRID. This data may not be complete. We recommend contacting the local school district to confirm school assignments for this home.
- Loading
- Loading
