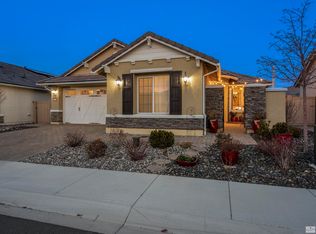Closed
$745,000
9680 Thesolious Ln, Reno, NV 89521
2beds
1,661sqft
Single Family Residence
Built in 2018
7,405.2 Square Feet Lot
$748,800 Zestimate®
$449/sqft
$3,058 Estimated rent
Home value
$748,800
$681,000 - $824,000
$3,058/mo
Zestimate® history
Loading...
Owner options
Explore your selling options
What's special
This well-maintained home offers a comfortable open great room concept ideal for modern living. The spacious kitchen is part of the great room w/ dining area providing plenty of room for everyday meals and entertaining. Step outside to the private, xeriscaped backyard on a premium large lot with an extended paver patio—perfect for enjoying the views and low-maintenance outdoor living. Additional features include fully owned solar system, remote blinds, ceramic wood look floors, two western sliders, and updated cabinets and countertops. Additionally, the home includes a versatile office space, guest suite is separate from primary bedroom. Throughout the house and garage are custom storage solutions. Located on an interior street in this gated community you will find walking paths along the preserves & open space, east access to hiking trails, outdoor activities and Lake Tahoe. Join this 55+ Community: Enjoy a peaceful and vibrant lifestyle in the sought-after Regency community, with access to a range of amenities designed for active adults. 17000 sq ft +/- clubhouse with gym, pickle ball, indoor pool & spa, clubs, exercise classes and activities year-round. Living in Regency gives you access to smaller clubhouse with an outdoor pool, spa and gym Convenient Location: Close to shopping, dining, and recreational activities, ensuring you have everything you need within easy reach. This home offers a unique blend of luxury, comfort, and stunning natural beauty. Don't miss the opportunity to make this exquisite property your own. Schedule a viewing today and experience all that this remarkable home and community have to offer!
Zillow last checked: 8 hours ago
Listing updated: July 15, 2025 at 04:33pm
Listed by:
Margie McIntyre BS.55018 775-250-3181,
Dickson Realty - Damonte Ranch,
Michael Kistler S.185875 775-253-2337,
Dickson Realty - Damonte Ranch
Bought with:
Terra Foster, S.190469
RE/MAX Professionals-Reno
Brittany Smith, S.175592
RE/MAX Professionals-Reno
Source: NNRMLS,MLS#: 250006437
Facts & features
Interior
Bedrooms & bathrooms
- Bedrooms: 2
- Bathrooms: 2
- Full bathrooms: 2
Heating
- Forced Air, Natural Gas, Solar
Cooling
- Central Air, Refrigerated
Appliances
- Included: Additional Refrigerator(s), Dishwasher, Disposal, Dryer, ENERGY STAR Qualified Appliances, Gas Range, Microwave, Refrigerator, Washer
- Laundry: Cabinets, Laundry Area, Laundry Room
Features
- High Ceilings, Smart Thermostat
- Flooring: Carpet, Ceramic Tile
- Windows: Blinds, Double Pane Windows, Low Emissivity Windows, Vinyl Frames
- Has basement: No
- Has fireplace: No
Interior area
- Total structure area: 1,661
- Total interior livable area: 1,661 sqft
Property
Parking
- Total spaces: 2
- Parking features: Attached, Garage, Garage Door Opener
- Attached garage spaces: 2
Features
- Stories: 1
- Patio & porch: Patio
- Exterior features: None
- Fencing: Full
- Has view: Yes
- View description: Mountain(s)
Lot
- Size: 7,405 sqft
- Features: Landscaped, Level, Sprinklers In Front, Sprinklers In Rear
Details
- Parcel number: 14151130
- Zoning: PD
Construction
Type & style
- Home type: SingleFamily
- Property subtype: Single Family Residence
Materials
- Stucco
- Foundation: Slab
- Roof: Pitched,Tile
Condition
- New construction: No
- Year built: 2018
Utilities & green energy
- Sewer: Public Sewer
- Water: Public
- Utilities for property: Electricity Available, Internet Available, Natural Gas Available, Phone Available, Sewer Available, Water Available, Cellular Coverage, Centralized Data Panel, Water Meter Installed
Community & neighborhood
Security
- Security features: Security Fence, Smoke Detector(s)
Senior living
- Senior community: Yes
Location
- Region: Reno
- Subdivision: Damonte Ranch Village 6-2
HOA & financial
HOA
- Has HOA: Yes
- HOA fee: $216 monthly
- Amenities included: Fitness Center, Landscaping, Maintenance Grounds, Management, Pool, Spa/Hot Tub, Tennis Court(s), Clubhouse/Recreation Room
- Services included: Snow Removal
- Association name: Regency
- Second HOA fee: $155 monthly
- Second association name: Presidio
Other
Other facts
- Listing terms: 1031 Exchange,Cash,Conventional,FHA,VA Loan
Price history
| Date | Event | Price |
|---|---|---|
| 7/15/2025 | Sold | $745,000+0.8%$449/sqft |
Source: | ||
| 6/2/2025 | Contingent | $739,000$445/sqft |
Source: | ||
| 5/15/2025 | Listed for sale | $739,000+41.6%$445/sqft |
Source: | ||
| 2/27/2019 | Sold | $521,906$314/sqft |
Source: Public Record Report a problem | ||
Public tax history
| Year | Property taxes | Tax assessment |
|---|---|---|
| 2025 | $4,994 +3% | $174,918 0% |
| 2024 | $4,850 +3.1% | $174,994 +4.4% |
| 2023 | $4,705 +3% | $167,576 +20.2% |
Find assessor info on the county website
Neighborhood: Damonte Ranch
Nearby schools
GreatSchools rating
- 7/10Nick Poulakidas Elementary SchoolGrades: PK-5Distance: 0.8 mi
- 6/10Kendyl Depoali Middle SchoolGrades: 6-8Distance: 0.9 mi
- 7/10Damonte Ranch High SchoolGrades: 9-12Distance: 1.1 mi
Schools provided by the listing agent
- Elementary: Nick Poulakidas
- Middle: Depoali
- High: Damonte
Source: NNRMLS. This data may not be complete. We recommend contacting the local school district to confirm school assignments for this home.
Get a cash offer in 3 minutes
Find out how much your home could sell for in as little as 3 minutes with a no-obligation cash offer.
Estimated market value
$748,800
Get a cash offer in 3 minutes
Find out how much your home could sell for in as little as 3 minutes with a no-obligation cash offer.
Estimated market value
$748,800
