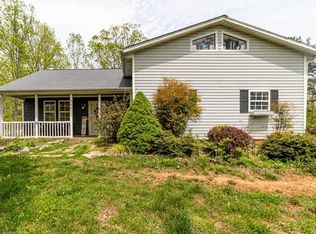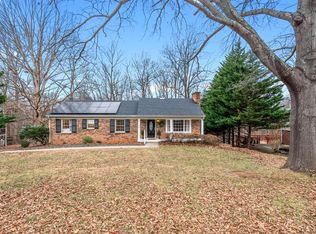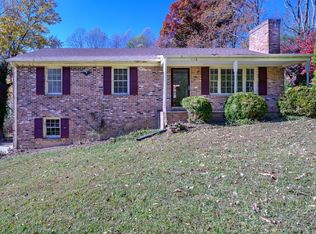Fantastic location just off US-29, offering quick access to Lynchburg and Liberty University. This spacious 4-bedroom, 2.5-bath home with 2,616 sq ft includes an adjacent parcel for a combined 2.14 acres. Enjoy numerous updates throughout, including HVAC replaced in 2017, a newer water heater, updated PEX plumbing, renovated bathrooms, and beautifully refinished hardwood floors. Additional improvements include a 5-year-old roof and an updated electrical panel. Septic was pumped approximately 1.5 years ago. The basement offers excellent potential for a rental unit or additional living space. Contact the listing agent today to schedule your private tour!
For sale
Price cut: $5K (1/15)
$322,000
969 Hawkins Rd, Evington, VA 24550
4beds
2,616sqft
Est.:
Single Family Residence
Built in 1976
2.14 Acres Lot
$314,700 Zestimate®
$123/sqft
$-- HOA
What's special
Renovated bathroomsBeautifully refinished hardwood floors
- 67 days |
- 1,401 |
- 85 |
Zillow last checked: 8 hours ago
Listing updated: January 15, 2026 at 04:14am
Listed by:
Stacey Angel 434-942-8124 sellingva@staceyangel-realestate.com,
Stacey Angel Real Estate LLC
Source: LMLS,MLS#: 363199 Originating MLS: Lynchburg Board of Realtors
Originating MLS: Lynchburg Board of Realtors
Tour with a local agent
Facts & features
Interior
Bedrooms & bathrooms
- Bedrooms: 4
- Bathrooms: 3
- Full bathrooms: 2
- 1/2 bathrooms: 1
Primary bedroom
- Level: First
- Area: 132
- Dimensions: 11 x 12
Bedroom
- Dimensions: 0 x 0
Bedroom 2
- Level: First
- Area: 143
- Dimensions: 11 x 13
Bedroom 3
- Level: First
- Area: 110
- Dimensions: 10 x 11
Bedroom 4
- Level: Below Grade
- Area: 176
- Dimensions: 11 x 16
Bedroom 5
- Area: 0
- Dimensions: 0 x 0
Dining room
- Area: 0
- Dimensions: 0 x 0
Family room
- Level: First
- Area: 253
- Dimensions: 11 x 23
Great room
- Area: 0
- Dimensions: 0 x 0
Kitchen
- Level: First
- Area: 231
- Dimensions: 11 x 21
Living room
- Level: First
- Area: 187
- Dimensions: 11 x 17
Office
- Area: 0
- Dimensions: 0 x 0
Heating
- Heat Pump, Propane
Cooling
- Heat Pump
Appliances
- Included: Dishwasher, Dryer, Electric Range, Refrigerator, Washer, Electric Water Heater
- Laundry: In Basement, Dryer Hookup, Laundry Room, Separate Laundry Rm., Washer Hookup
Features
- Ceiling Fan(s), Drywall, High Speed Internet, Main Level Bedroom, Main Level Den, Primary Bed w/Bath, Multi Media Wired, TV Mount(s)
- Flooring: Carpet, Concrete, Hardwood, Tile
- Basement: Apartment,Exterior Entry,Finished,Full,Heated,Interior Entry,Sump Pump,Walk-Out Access
- Attic: Access,Scuttle
- Has fireplace: Yes
- Fireplace features: Gas Log
Interior area
- Total structure area: 2,616
- Total interior livable area: 2,616 sqft
- Finished area above ground: 1,440
- Finished area below ground: 1,176
Property
Parking
- Parking features: Off Street, Concrete Drive
- Has uncovered spaces: Yes
Features
- Levels: One
- Has spa: Yes
- Spa features: Bath
Lot
- Size: 2.14 Acres
- Features: Landscaped
Details
- Additional structures: Storage
- Parcel number: 43A25A
- Zoning: A-1
Construction
Type & style
- Home type: SingleFamily
- Architectural style: Ranch
- Property subtype: Single Family Residence
Materials
- Brick, Vinyl Siding
- Roof: Shingle
Condition
- Year built: 1976
Utilities & green energy
- Electric: Dominion Energy
- Sewer: Septic Tank
- Water: Well
- Utilities for property: Cable Available
Community & HOA
Community
- Security: Smoke Detector(s)
Location
- Region: Evington
Financial & listing details
- Price per square foot: $123/sqft
- Tax assessed value: $205,600
- Annual tax amount: $925
- Date on market: 11/21/2025
- Cumulative days on market: 68 days
Estimated market value
$314,700
$299,000 - $330,000
$2,271/mo
Price history
Price history
| Date | Event | Price |
|---|---|---|
| 1/15/2026 | Price change | $322,000-1.5%$123/sqft |
Source: | ||
| 11/21/2025 | Listed for sale | $327,000+111%$125/sqft |
Source: | ||
| 8/31/2017 | Sold | $155,000+3.4%$59/sqft |
Source: | ||
| 6/30/2017 | Price change | $149,900-5.1%$57/sqft |
Source: Lynchburg #305628 Report a problem | ||
| 5/30/2017 | Listed for sale | $158,000$60/sqft |
Source: Keller Williams #305628 Report a problem | ||
Public tax history
Public tax history
| Year | Property taxes | Tax assessment |
|---|---|---|
| 2024 | $925 | $205,600 |
| 2023 | $925 +17% | $205,600 +35.2% |
| 2022 | $791 | $152,100 |
Find assessor info on the county website
BuyAbility℠ payment
Est. payment
$1,787/mo
Principal & interest
$1551
Property taxes
$123
Home insurance
$113
Climate risks
Neighborhood: 24550
Nearby schools
GreatSchools rating
- 7/10Yellow Branch Elementary SchoolGrades: PK-5Distance: 2.2 mi
- 4/10Rustburg Middle SchoolGrades: 6-8Distance: 6.6 mi
- 8/10Rustburg High SchoolGrades: 9-12Distance: 7.5 mi
- Loading
- Loading




