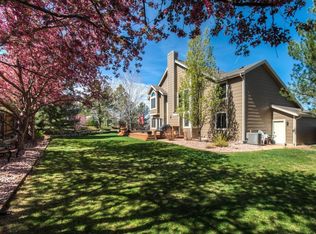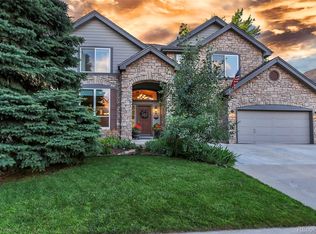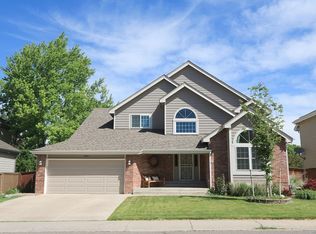Sold for $760,000
$760,000
9696 Promenade Place, Highlands Ranch, CO 80126
3beds
2,797sqft
Single Family Residence
Built in 1988
0.27 Acres Lot
$743,000 Zestimate®
$272/sqft
$3,217 Estimated rent
Home value
$743,000
$706,000 - $780,000
$3,217/mo
Zestimate® history
Loading...
Owner options
Explore your selling options
What's special
LARGE PRICE REDUCTION!! This is a wonderful opportunity to live in this highly sought after neighborhood in Highlands Ranch. The amazing property is nestled on a cul de sac on a freshly paved street. As you enter the home you will love the sun drenched rooms and vaulted ceilings. The main floor consists of living room, dining room, kitchen, family room with fireplace, and laundry room. The upper level has the primary suite and five piece bath, two secondary bedrooms, and loft area. Peeks of mountain views from the primary and second bedroom. The lower level is finished with a storage room and a great flex space for a media room, home office, or gym, the choice is yours! The backyard has mature landscaping and is a gardener's dream. The garden has sunflowers, buffalo currant, black raspberry, gooseberry and elderberry abound. In addition to the multiple gardens, there is a large storage shed for your convenience. Property is a large 1/4 acre lot. Close to Diamond K park, C470, shopping, dining, and hospitals. The Highlands Ranch community has four recreation centers with fitness facilities, pools, tennis courts, and batting cages. Many hiking trails close by for the outdoor enthusiast.
Zillow last checked: 8 hours ago
Listing updated: November 28, 2023 at 08:49am
Listed by:
Tierney Colbert 303-548-2279 colbertteam@gmail.com,
Compass - Denver
Bought with:
Laurie Guntren
Guntren Real Esate
Source: REcolorado,MLS#: 6371988
Facts & features
Interior
Bedrooms & bathrooms
- Bedrooms: 3
- Bathrooms: 3
- Full bathrooms: 2
- 1/2 bathrooms: 1
- Main level bathrooms: 1
Primary bedroom
- Description: Vaulted Ceiling, Carpet,
- Level: Upper
- Area: 180 Square Feet
- Dimensions: 15 x 12
Bedroom
- Description: Carpet
- Level: Upper
- Area: 110 Square Feet
- Dimensions: 10 x 11
Bedroom
- Description: Carpet
- Level: Upper
- Area: 110 Square Feet
- Dimensions: 10 x 11
Primary bathroom
- Description: 5 Piece,Skylight,Walk-In Closet,Carpet
- Level: Upper
- Area: 88 Square Feet
- Dimensions: 11 x 8
Bathroom
- Level: Main
- Area: 25 Square Feet
- Dimensions: 5 x 5
Bathroom
- Level: Upper
Bonus room
- Level: Lower
- Area: 220 Square Feet
- Dimensions: 11 x 20
Dining room
- Level: Main
- Area: 144 Square Feet
- Dimensions: 12 x 12
Family room
- Description: Fireplace, Carpet
- Level: Main
- Area: 180 Square Feet
- Dimensions: 15 x 12
Kitchen
- Description: Granite Tile
- Level: Main
- Area: 180 Square Feet
- Dimensions: 10 x 18
Laundry
- Description: Tile
- Level: Main
- Area: 48 Square Feet
- Dimensions: 8 x 6
Living room
- Description: Vaulted Ceiling, Plantation Shutters
- Level: Main
- Area: 156 Square Feet
- Dimensions: 13 x 12
Loft
- Description: Perfect For Home Office
- Level: Upper
- Area: 132 Square Feet
- Dimensions: 12 x 11
Media room
- Level: Lower
- Area: 132 Square Feet
- Dimensions: 12 x 11
Heating
- Forced Air, Natural Gas
Cooling
- Central Air
Appliances
- Included: Dishwasher, Disposal, Dryer, Gas Water Heater, Microwave, Oven, Refrigerator, Self Cleaning Oven, Washer
Features
- Ceiling Fan(s), Eat-in Kitchen, Granite Counters, High Ceilings, Kitchen Island, Laminate Counters, Open Floorplan, Primary Suite, Stone Counters, Tile Counters
- Flooring: Carpet
- Windows: Double Pane Windows, Skylight(s), Window Coverings
- Basement: Partial
- Number of fireplaces: 1
- Fireplace features: Living Room
- Common walls with other units/homes: No Common Walls
Interior area
- Total structure area: 2,797
- Total interior livable area: 2,797 sqft
- Finished area above ground: 2,166
- Finished area below ground: 466
Property
Parking
- Total spaces: 2
- Parking features: Dry Walled
- Attached garage spaces: 2
Features
- Levels: Three Or More
- Patio & porch: Covered, Front Porch, Patio
- Exterior features: Private Yard
- Fencing: Partial
Lot
- Size: 0.27 Acres
- Features: Cul-De-Sac, Sprinklers In Front, Sprinklers In Rear
Details
- Parcel number: R0345421
- Zoning: PDU
- Special conditions: Standard
Construction
Type & style
- Home type: SingleFamily
- Architectural style: Traditional
- Property subtype: Single Family Residence
Materials
- Brick, Concrete, Frame, Wood Siding
- Foundation: Slab
- Roof: Composition
Condition
- Updated/Remodeled
- Year built: 1988
Utilities & green energy
- Electric: 110V, 220 Volts
- Sewer: Public Sewer
- Water: Public
- Utilities for property: Cable Available, Electricity Connected, Internet Access (Wired)
Community & neighborhood
Location
- Region: Highlands Ranch
- Subdivision: Northridge
HOA & financial
HOA
- Has HOA: Yes
- HOA fee: $165 quarterly
- Amenities included: Fitness Center
- Association name: HRCA
- Association phone: 303-791-2500
Other
Other facts
- Listing terms: Cash,Conventional
- Ownership: Individual
- Road surface type: Paved
Price history
| Date | Event | Price |
|---|---|---|
| 11/27/2023 | Sold | $760,000-1.9%$272/sqft |
Source: | ||
| 10/30/2023 | Pending sale | $775,000$277/sqft |
Source: | ||
| 9/27/2023 | Price change | $775,000-3%$277/sqft |
Source: | ||
| 8/14/2023 | Listed for sale | $799,000+53.7%$286/sqft |
Source: | ||
| 8/29/2018 | Sold | $520,000$186/sqft |
Source: Public Record Report a problem | ||
Public tax history
| Year | Property taxes | Tax assessment |
|---|---|---|
| 2025 | $4,626 +0.2% | $47,200 -10.6% |
| 2024 | $4,618 +31.4% | $52,770 -1% |
| 2023 | $3,515 -3.9% | $53,280 +38.5% |
Find assessor info on the county website
Neighborhood: 80126
Nearby schools
GreatSchools rating
- 8/10Bear Canyon Elementary SchoolGrades: PK-6Distance: 0.4 mi
- 5/10Mountain Ridge Middle SchoolGrades: 7-8Distance: 0.8 mi
- 9/10Mountain Vista High SchoolGrades: 9-12Distance: 1.3 mi
Schools provided by the listing agent
- Elementary: Bear Canyon
- Middle: Mountain Ridge
- High: Mountain Vista
- District: Douglas RE-1
Source: REcolorado. This data may not be complete. We recommend contacting the local school district to confirm school assignments for this home.
Get a cash offer in 3 minutes
Find out how much your home could sell for in as little as 3 minutes with a no-obligation cash offer.
Estimated market value
$743,000


