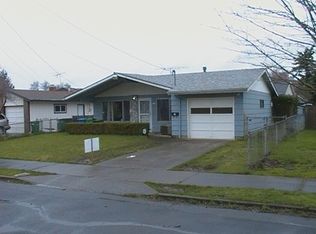Sold
$450,000
9704 SE Reedway St, Portland, OR 97266
3beds
1,808sqft
Residential, Single Family Residence
Built in 1923
4,791.6 Square Feet Lot
$445,900 Zestimate®
$249/sqft
$2,476 Estimated rent
Home value
$445,900
$415,000 - $477,000
$2,476/mo
Zestimate® history
Loading...
Owner options
Explore your selling options
What's special
Delightful Lents farmhouse on a fenced corner lot! The charming front porch leads to a spacious living room with fireplace and an updated kitchen that's open to the dining room, making it a perfect place to host dinner parties. The main floor primary with ensuite bath is a rare treat, and there's an additional half bath on this floor for guests. Upstairs, find two generous bedrooms, one with a massive walk in closet or possible home office, and an additional bath. The unfinished basement offers abundant storage space, or is an excellent place to create a shop or home gym. The fully fenced yard features garden boxes, a fire pit, and plenty of space to play. With updates like fresh paint and modern systems combined with the lovely vintage charm, you'll find that you never want to leave home! If you do, though, it's easy to enjoy neighborhood hotspots like Zoiglhaus Brewing, Humdinger Pizza, and the Flipside Bar and Carts, which start at just a half mile away. [Home Energy Score = 2. HES Report at https://rpt.greenbuildingregistry.com/hes/OR10187701]
Zillow last checked: 8 hours ago
Listing updated: May 06, 2025 at 03:45am
Listed by:
Kimberly Parmon 503-438-5101,
Living Room Realty
Bought with:
Jasmine Deatherage, 201215268
Urban Nest Realty
Source: RMLS (OR),MLS#: 325868579
Facts & features
Interior
Bedrooms & bathrooms
- Bedrooms: 3
- Bathrooms: 3
- Full bathrooms: 2
- Partial bathrooms: 1
- Main level bathrooms: 2
Primary bedroom
- Features: Bathroom, Closet, Ensuite, High Ceilings, Walkin Shower, Wallto Wall Carpet
- Level: Main
Bedroom 2
- Features: Closet, Vinyl Floor
- Level: Upper
Bedroom 3
- Features: Walkin Closet, Wood Floors
- Level: Upper
Dining room
- Features: Exterior Entry, Kitchen Dining Room Combo, Laminate Flooring
- Level: Main
Kitchen
- Features: Dishwasher, Disposal, Eat Bar, Eating Area, Microwave, Laminate Flooring
- Level: Main
Living room
- Features: Fireplace, Laminate Flooring
- Level: Main
Heating
- Forced Air, Fireplace(s)
Cooling
- Heat Pump
Appliances
- Included: Dishwasher, Disposal, Free-Standing Range, Free-Standing Refrigerator, Microwave, Washer/Dryer, Electric Water Heater
Features
- Closet, Walk-In Closet(s), Kitchen Dining Room Combo, Eat Bar, Eat-in Kitchen, Bathroom, High Ceilings, Walkin Shower
- Flooring: Laminate, Wall to Wall Carpet, Wood, Vinyl
- Windows: Vinyl Frames, Wood Frames
- Basement: Exterior Entry,Full,Unfinished
- Number of fireplaces: 1
Interior area
- Total structure area: 1,808
- Total interior livable area: 1,808 sqft
Property
Parking
- Parking features: Driveway
- Has uncovered spaces: Yes
Accessibility
- Accessibility features: Main Floor Bedroom Bath, Natural Lighting, Walkin Shower, Accessibility
Features
- Stories: 3
- Patio & porch: Porch
- Exterior features: Fire Pit, Garden, Raised Beds, Yard, Exterior Entry
- Fencing: Fenced
Lot
- Size: 4,791 sqft
- Features: Level, SqFt 3000 to 4999
Details
- Additional structures: ToolShed
- Parcel number: R216813
- Zoning: R5
Construction
Type & style
- Home type: SingleFamily
- Architectural style: Farmhouse
- Property subtype: Residential, Single Family Residence
Materials
- Wood Siding
- Foundation: Concrete Perimeter
- Roof: Composition
Condition
- Resale
- New construction: No
- Year built: 1923
Utilities & green energy
- Gas: Gas
- Sewer: Public Sewer
- Water: Public
- Utilities for property: Cable Connected
Community & neighborhood
Security
- Security features: Unknown
Location
- Region: Portland
- Subdivision: Lents
Other
Other facts
- Listing terms: Cash,Conventional,FHA,VA Loan
- Road surface type: Paved
Price history
| Date | Event | Price |
|---|---|---|
| 5/6/2025 | Sold | $450,000$249/sqft |
Source: | ||
| 4/6/2025 | Pending sale | $450,000$249/sqft |
Source: | ||
| 4/2/2025 | Price change | $450,000-3.2%$249/sqft |
Source: | ||
| 3/13/2025 | Listed for sale | $465,000+12.6%$257/sqft |
Source: | ||
| 2/9/2021 | Sold | $412,800+8.7%$228/sqft |
Source: | ||
Public tax history
| Year | Property taxes | Tax assessment |
|---|---|---|
| 2025 | $4,958 +3.7% | $184,010 +3% |
| 2024 | $4,780 +4% | $178,660 +3% |
| 2023 | $4,596 +2.2% | $173,460 +3% |
Find assessor info on the county website
Neighborhood: Lents
Nearby schools
GreatSchools rating
- 8/10Lent Elementary SchoolGrades: K-5Distance: 0.3 mi
- 5/10Kellogg Middle SchoolGrades: 6-8Distance: 1.8 mi
- 6/10Franklin High SchoolGrades: 9-12Distance: 2.6 mi
Schools provided by the listing agent
- Elementary: Lent,Marysville
- Middle: Kellogg
- High: Franklin
Source: RMLS (OR). This data may not be complete. We recommend contacting the local school district to confirm school assignments for this home.
Get a cash offer in 3 minutes
Find out how much your home could sell for in as little as 3 minutes with a no-obligation cash offer.
Estimated market value
$445,900
Get a cash offer in 3 minutes
Find out how much your home could sell for in as little as 3 minutes with a no-obligation cash offer.
Estimated market value
$445,900
