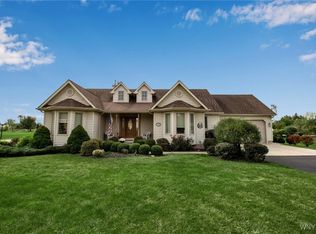Closed
$655,500
9707 Martin Rd, Clarence Center, NY 14032
3beds
2,026sqft
Single Family Residence
Built in 1992
2.55 Acres Lot
$-- Zestimate®
$324/sqft
$3,681 Estimated rent
Home value
Not available
Estimated sales range
Not available
$3,681/mo
Zestimate® history
Loading...
Owner options
Explore your selling options
What's special
This beautifully maintained Colonial boasts impressive curb appeal, lush gardens, and sits on a spacious 2.55-acre lot in the highly rated Clarence School District. Step into the welcoming foyer with tile floors and take in the warmth of newer hickory hardwood floors that flow through the inviting living and dining rooms. The living room features a newer gas fireplace with layered stone, creating a cozy and relaxing room. The versatile first-floor office includes a closet, making it an ideal flexible living space or to convert to a 4th bedroom. The bright and functional kitchen features a center island with breakfast bar, new tile backsplash, a newer stainless steel dishwasher, a counter-depth refrigerator, a gas range, and soffit lighting. A generous eating area off the kitchen opens to a fabulous covered deck, perfect for outdoor entertaining or just relaxing at home. Additionally, Colorado shades can be pulled down, offering privacy and protection from the sun, wind or rain. The lower level is a fabulous bonus area and features a large finished area with custom-designed walls and plenty of room for game tables and comfy seating areas! Also, a convenient beverage refrigerator is located in the rec room. This lovely home has wonderful natural light and soft paint tones throughout. The unfinished side of the basement offers added storage space. An attached 3+car garage with plenty of parking and storage too.The outbuilding measures 32 feet by 40 feet and includes drywall, electricity, heating, and additional parking. There is also space that can be utilized for a woodshop or exercise area. Attached to the outbuilding is a 12-foot by 20-foot overhang, providing extra covered parking. Additionally, there are two parking pads conveniently located next to and behind the large outbuilding, making it an ideal spot for storing an RV or boat.. This exceptional property blends comfort, function & charm in a serene, peaceful setting. Don't miss your opportunity to call this one home! Sold 6 panel doors, newer HWT, Newer sand filter septic, and water back up sump pump. 1 year HSA Home Warranty included! Delayed neg. Offers due Tues 8/12 at noon
Zillow last checked: 8 hours ago
Listing updated: October 10, 2025 at 11:13am
Listed by:
Carol A Esposito 716-864-0478,
Howard Hanna WNY Inc
Bought with:
Steven Simme, 10301217723
Keller Williams Realty Lancaster
Source: NYSAMLSs,MLS#: B1627241 Originating MLS: Buffalo
Originating MLS: Buffalo
Facts & features
Interior
Bedrooms & bathrooms
- Bedrooms: 3
- Bathrooms: 3
- Full bathrooms: 2
- 1/2 bathrooms: 1
- Main level bathrooms: 1
Bedroom 1
- Level: Second
- Dimensions: 18.00 x 14.00
Bedroom 2
- Level: Second
- Dimensions: 13.00 x 11.00
Bedroom 3
- Level: Second
- Dimensions: 11.00 x 10.00
Basement
- Level: Basement
- Dimensions: 29.00 x 20.00
Den
- Level: First
- Dimensions: 17.00 x 12.00
Dining room
- Level: First
- Dimensions: 14.00 x 12.00
Kitchen
- Level: First
- Dimensions: 20.00 x 14.00
Laundry
- Level: First
- Dimensions: 8.00 x 6.00
Living room
- Level: First
- Dimensions: 20.00 x 14.00
Heating
- Gas, Forced Air
Cooling
- Central Air
Appliances
- Included: Dryer, Dishwasher, Gas Oven, Gas Range, Gas Water Heater, Refrigerator, Wine Cooler, Washer
- Laundry: Main Level
Features
- Ceiling Fan(s), Den, Separate/Formal Dining Room, Entrance Foyer, Eat-in Kitchen, Separate/Formal Living Room, Kitchen Island, Living/Dining Room, Sliding Glass Door(s), Solid Surface Counters, Natural Woodwork, Air Filtration, Bath in Primary Bedroom
- Flooring: Carpet, Ceramic Tile, Hardwood, Tile, Varies
- Doors: Sliding Doors
- Basement: Full,Partially Finished,Sump Pump
- Number of fireplaces: 1
Interior area
- Total structure area: 2,026
- Total interior livable area: 2,026 sqft
Property
Parking
- Total spaces: 3
- Parking features: Attached, Garage, Driveway, Garage Door Opener
- Attached garage spaces: 3
Features
- Levels: Two
- Stories: 2
- Patio & porch: Deck
- Exterior features: Blacktop Driveway, Deck
Lot
- Size: 2.55 Acres
- Dimensions: 242 x 485
- Features: Rectangular, Rectangular Lot, Residential Lot
Details
- Additional structures: Barn(s), Outbuilding
- Parcel number: 1432000300000004035111
- Special conditions: Standard
Construction
Type & style
- Home type: SingleFamily
- Architectural style: Colonial,Two Story
- Property subtype: Single Family Residence
Materials
- Vinyl Siding, Copper Plumbing
- Foundation: Poured
- Roof: Asphalt,Architectural,Shingle
Condition
- Resale
- Year built: 1992
Utilities & green energy
- Electric: Circuit Breakers
- Sewer: Septic Tank
- Water: Connected, Public
- Utilities for property: Water Connected
Community & neighborhood
Security
- Security features: Security System Owned
Location
- Region: Clarence Center
Other
Other facts
- Listing terms: Cash,Conventional,VA Loan
Price history
| Date | Event | Price |
|---|---|---|
| 10/10/2025 | Sold | $655,500+15%$324/sqft |
Source: | ||
| 8/13/2025 | Pending sale | $569,900$281/sqft |
Source: | ||
| 8/5/2025 | Listed for sale | $569,900$281/sqft |
Source: | ||
Public tax history
| Year | Property taxes | Tax assessment |
|---|---|---|
| 2024 | -- | $465,000 +44.4% |
| 2023 | -- | $322,000 |
| 2022 | -- | $322,000 |
Find assessor info on the county website
Neighborhood: 14032
Nearby schools
GreatSchools rating
- 7/10Clarence Center Elementary SchoolGrades: K-5Distance: 1.6 mi
- 8/10Clarence Middle SchoolGrades: 6-8Distance: 3.2 mi
- 10/10Clarence Senior High SchoolGrades: 9-12Distance: 4.3 mi
Schools provided by the listing agent
- Elementary: Clarence Center Elementary
- Middle: Clarence Middle
- High: Clarence Senior High
- District: Clarence
Source: NYSAMLSs. This data may not be complete. We recommend contacting the local school district to confirm school assignments for this home.
