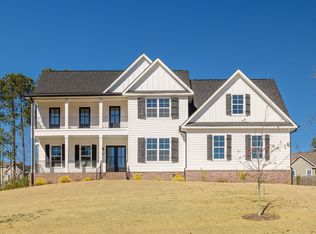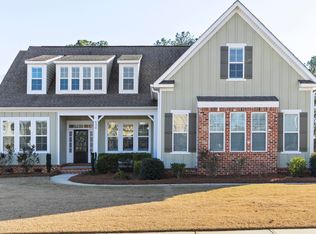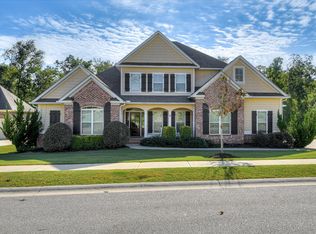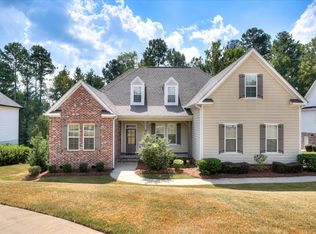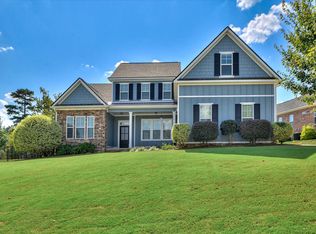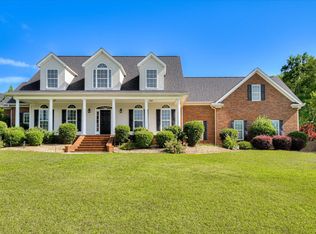Large beautiful home in sought after Bartram Trail with 5 bedrooms (office has walk in closet on main floor, could also be used as a 6th bedroom. Home has 3 full baths plus 2 1/2 baths, open floor plan, screen porch. Utilities are installed for outdoor kitchen. One side of the home is facing a greenspace which creates a beautiful view of the golf course.
New construction
Price cut: $13K (12/15)
$829,900
971 Bartram Ridge, Evans, GA 30809
5beds
3,860sqft
Est.:
Single Family Residence
Built in 2024
0.72 Acres Lot
$-- Zestimate®
$215/sqft
$50/mo HOA
What's special
Open floor planScreen porch
- 394 days |
- 1,099 |
- 45 |
Zillow last checked: 8 hours ago
Listing updated: January 20, 2026 at 11:07am
Listed by:
Hope R Mills 706-726-3390,
Blanchard & Calhoun - Evans,
Nita Boeglen 706-799-4488,
Blanchard & Calhoun - Evans
Source: Hive MLS,MLS#: 537478
Tour with a local agent
Facts & features
Interior
Bedrooms & bathrooms
- Bedrooms: 5
- Bathrooms: 5
- Full bathrooms: 3
- 1/2 bathrooms: 2
Rooms
- Room types: Great Room, Dining Room, Breakfast Room, Pantry, Office, Master Bedroom, Bedroom 2, Bedroom 3, Bedroom 4
Primary bedroom
- Level: Main
- Dimensions: 20 x 15
Bedroom 2
- Level: Upper
- Dimensions: 13 x 13
Bedroom 3
- Level: Upper
- Dimensions: 13 x 13
Bedroom 4
- Level: Upper
- Dimensions: 16 x 16
Breakfast room
- Level: Main
- Dimensions: 12 x 10
Dining room
- Level: Main
- Dimensions: 12 x 13
Great room
- Level: Main
- Dimensions: 20 x 19
Kitchen
- Level: Main
- Dimensions: 19 x 15
Office
- Level: Main
- Dimensions: 14 x 15
Pantry
- Level: Main
- Dimensions: 10 x 6
Heating
- Forced Air, Heat Pump, Multiple Systems
Cooling
- Ceiling Fan(s), Central Air, Multi Units
Appliances
- Included: Built-In Electric Oven, Built-In Microwave, Dishwasher, Disposal, Gas Range, Gas Water Heater, Tankless Water Heater, Vented Exhaust Fan
Features
- Cable Available, Entrance Foyer, Kitchen Island, Pantry, Playroom, Walk-In Closet(s), Wired for Data
- Flooring: Carpet, Ceramic Tile, Hardwood
- Has basement: No
- Attic: Partially Floored,Storage
- Number of fireplaces: 1
Interior area
- Total structure area: 3,860
- Total interior livable area: 3,860 sqft
Video & virtual tour
Property
Parking
- Total spaces: 3
- Parking features: Attached, Concrete, Garage, Garage Door Opener
- Garage spaces: 3
Features
- Patio & porch: Covered, Front Porch, Porch, Rear Porch, Screened
- Exterior features: Insulated Doors, Insulated Windows, Outdoor Grill
Lot
- Size: 0.72 Acres
- Dimensions: 100 x 20 5 x 199 x 274
- Features: Landscaped, Sprinklers In Front, Sprinklers In Rear
Details
- Parcel number: 0601474
Construction
Type & style
- Home type: SingleFamily
- Architectural style: Two Story,Colonial
- Property subtype: Single Family Residence
Materials
- Brick, HardiPlank Type
- Foundation: Block
- Roof: Composition
Condition
- Under Construction
- New construction: Yes
- Year built: 2024
Details
- Warranty included: Yes
Utilities & green energy
- Sewer: Public Sewer
- Water: Public
Community & HOA
Community
- Features: Bike Path, Clubhouse, Park, Pool, Sidewalks, Street Lights, Walking Trail(s)
- Subdivision: Bartram Trail
HOA
- Has HOA: Yes
- HOA fee: $600 annually
Location
- Region: Evans
Financial & listing details
- Price per square foot: $215/sqft
- Tax assessed value: $437,616
- Annual tax amount: $4,232
- Date on market: 1/24/2025
- Cumulative days on market: 394 days
- Listing terms: Cash,Conventional,FHA,VA Loan
Estimated market value
Not available
Estimated sales range
Not available
$3,637/mo
Price history
Price history
| Date | Event | Price |
|---|---|---|
| 12/15/2025 | Price change | $829,900-1.5%$215/sqft |
Source: | ||
| 1/24/2025 | Listed for sale | $842,900+20.8%$218/sqft |
Source: | ||
| 10/20/2023 | Sold | $697,892+941.6%$181/sqft |
Source: Public Record Report a problem | ||
| 6/10/2021 | Sold | $67,000$17/sqft |
Source: Public Record Report a problem | ||
Public tax history
Public tax history
| Year | Property taxes | Tax assessment |
|---|---|---|
| 2025 | $4,232 +272.5% | $437,616 +306.1% |
| 2024 | $1,136 -1.8% | $107,750 |
| 2023 | $1,157 +58.4% | $107,750 +67.1% |
| 2022 | $730 -9.7% | $64,500 -6.4% |
| 2021 | $809 +5.8% | $68,875 +150% |
| 2020 | $764 -5.2% | $27,550 -4.9% |
| 2019 | $807 +12.6% | $28,975 +12.6% |
| 2018 | $717 +15.3% | $25,740 +15.7% |
| 2017 | $621 -8.8% | $22,240 -3.1% |
| 2016 | $681 | $22,950 |
Find assessor info on the county website
BuyAbility℠ payment
Est. payment
$4,548/mo
Principal & interest
$3862
Property taxes
$636
HOA Fees
$50
Climate risks
Neighborhood: 30809
Nearby schools
GreatSchools rating
- 8/10Lewiston Elementary SchoolGrades: PK-5Distance: 1.5 mi
- 6/10Columbia Middle SchoolGrades: 6-8Distance: 2.2 mi
- 6/10Grovetown High SchoolGrades: 9-12Distance: 2 mi
Schools provided by the listing agent
- Elementary: Lewis Elementary
- Middle: Columbia
- High: Grovetown High
Source: Hive MLS. This data may not be complete. We recommend contacting the local school district to confirm school assignments for this home.
