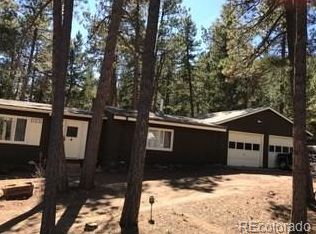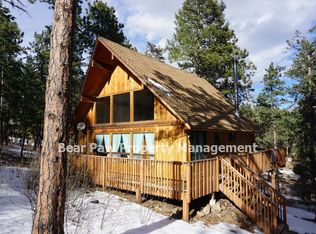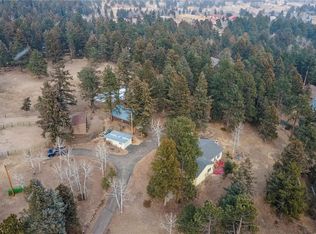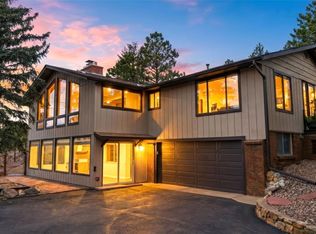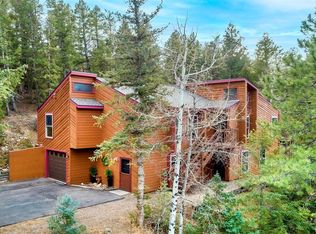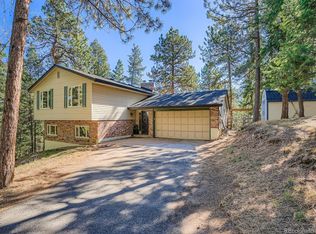Prime North Evergreen location in the Hidden Valley neighborhood. Over a half acre fully fenced and usable lot secluded in the pines, but with easy access to i70 and Evergreen Parkway for easy commutes to work, schools or skiing. The neighborhood backs to Fulius Park for hiking right out of the door. Nicely remodeled in 2017, this 1,970sf split level home has a very open and functional layout with 3 bedrooms, 2 bathrooms, 2 living rooms and a flex room. The laundry room doubles as a mudroom between the garage and has an extra large dog door built in. An oversized heated 3 car garage with pass through door to a trailer spot is ideal for hobbies or RVs. Plenty of off street fenced in parking and no HOA make for no hassles. Paved driveway and automated gate right onto a county maintained road make access easy. Outside you will find a great setup for kids and entertaining. Flagstone patios up front and out back provide great places to relax and watch kids at the sandbox, trampoline, swings, or strider track. The yard is very usable compared to many mountain properties. The front patio also has a large natural gas firepit. Great internet and cell reception. One of the best lots in North Evergreen with a beautiful house that can be easily expanded on. Strong long and short term rental demand in this area and a ton of future potential with JeffCo’s new STR program. Don’t miss out on this rare combination of conveniences and location in the mountains. Seller is licensed. Call 720-370-9235 for showings. https://www.974wagontrailrd.com/
For sale
$874,000
974 Wagon Trail Road, Evergreen, CO 80439
3beds
1,970sqft
Est.:
Single Family Residence
Built in 1967
0.59 Acres Lot
$848,400 Zestimate®
$444/sqft
$-- HOA
What's special
- 200 days |
- 1,835 |
- 45 |
Zillow last checked: 8 hours ago
Listing updated: January 12, 2026 at 02:31pm
Listed by:
Trenton Taylor 469-387-4014 trent.taylor@hotmail.com,
Trent Taylor
Source: REcolorado,MLS#: 4189828
Tour with a local agent
Facts & features
Interior
Bedrooms & bathrooms
- Bedrooms: 3
- Bathrooms: 2
- Full bathrooms: 1
- 3/4 bathrooms: 1
Bedroom
- Level: Upper
Bedroom
- Level: Upper
Bedroom
- Level: Upper
Bathroom
- Level: Upper
Bathroom
- Level: Lower
Bonus room
- Level: Lower
Family room
- Level: Lower
Kitchen
- Level: Main
Living room
- Level: Main
Mud room
- Level: Main
Utility room
- Level: Lower
Heating
- Baseboard, Hot Water, Natural Gas
Cooling
- None
Appliances
- Included: Cooktop, Dishwasher, Disposal, Double Oven, Dryer, Freezer, Gas Water Heater, Microwave, Oven, Range, Refrigerator, Washer, Water Softener
Features
- Ceiling Fan(s), High Speed Internet, Kitchen Island, Marble Counters, Open Floorplan, Smart Thermostat, Smoke Free, T&G Ceilings
- Flooring: Wood
- Windows: Bay Window(s), Double Pane Windows, Skylight(s), Window Coverings
- Basement: Exterior Entry,Finished
- Number of fireplaces: 2
- Fireplace features: Basement, Family Room, Gas, Wood Burning
Interior area
- Total structure area: 1,970
- Total interior livable area: 1,970 sqft
- Finished area above ground: 1,970
- Finished area below ground: 0
Property
Parking
- Total spaces: 9
- Parking features: Asphalt, Heated Garage, Oversized
- Attached garage spaces: 3
- Details: Off Street Spaces: 5, RV Spaces: 1
Features
- Levels: Multi/Split
- Entry location: Ground
- Patio & porch: Patio
- Exterior features: Dog Run, Fire Pit, Private Yard
- Fencing: Full
- Has view: Yes
- View description: Mountain(s)
Lot
- Size: 0.59 Acres
- Features: Corner Lot, Mountainous
- Residential vegetation: Grassed, Mixed, Wooded
Details
- Parcel number: 131818
- Zoning: MR-1
- Special conditions: Standard
- Other equipment: Satellite Dish
- Horses can be raised: Yes
Construction
Type & style
- Home type: SingleFamily
- Property subtype: Single Family Residence
Materials
- Brick, Frame, Metal Siding
- Foundation: Concrete Perimeter
Condition
- Updated/Remodeled
- Year built: 1967
Utilities & green energy
- Electric: 110V, 220 Volts, Single Phase
- Water: Public
- Utilities for property: Cable Available, Electricity Connected, Internet Access (Wired), Natural Gas Connected, Phone Connected
Community & HOA
Community
- Security: Carbon Monoxide Detector(s), Smart Cameras, Smoke Detector(s), Video Doorbell
- Subdivision: Hidden Valley
HOA
- Has HOA: No
Location
- Region: Evergreen
Financial & listing details
- Price per square foot: $444/sqft
- Tax assessed value: $631,296
- Annual tax amount: $7,009
- Date on market: 8/12/2025
- Listing terms: Cash,Conventional,Farm Service Agency,FHA,Jumbo,USDA Loan,VA Loan
- Exclusions: Firepit Insert And Steel Logs, Chairlift Swing, Antler Chandelier.
- Ownership: Agent Owner
- Electric utility on property: Yes
- Road surface type: Gravel
Estimated market value
$848,400
$806,000 - $891,000
$3,191/mo
Price history
Price history
| Date | Event | Price |
|---|---|---|
| 8/12/2025 | Listed for sale | $874,000+65.8%$444/sqft |
Source: | ||
| 6/19/2017 | Sold | $527,000+5.4%$268/sqft |
Source: Public Record Report a problem | ||
| 5/9/2017 | Pending sale | $499,900$254/sqft |
Source: Berkshire Hathaway Homeservices Elevated Living Re #4870781 Report a problem | ||
| 4/21/2017 | Listed for sale | $499,900+79%$254/sqft |
Source: Berkshire Hathaway Homeservices Elevated Living Re #4870781 Report a problem | ||
| 9/17/2012 | Sold | $279,300-2%$142/sqft |
Source: Public Record Report a problem | ||
| 5/13/2012 | Listed for sale | $284,900$145/sqft |
Source: RE/MAX Alliance #1092535 Report a problem | ||
| 2/17/2012 | Listing removed | $284,900$145/sqft |
Source: RE/MAX Alliance #1056234 Report a problem | ||
| 12/25/2011 | Price change | $284,900-1.4%$145/sqft |
Source: RE/MAX Alliance #1056234 Report a problem | ||
| 8/13/2011 | Listed for sale | $289,000+97.9%$147/sqft |
Source: RE/MAX Alliance #1026544 Report a problem | ||
| 10/4/1993 | Sold | $146,000$74/sqft |
Source: Public Record Report a problem | ||
Public tax history
Public tax history
| Year | Property taxes | Tax assessment |
|---|---|---|
| 2024 | $6,785 +33.8% | $42,297 |
| 2023 | $5,069 -3.1% | $42,297 +25.1% |
| 2022 | $5,232 -12.6% | $33,816 -2.8% |
| 2021 | $5,984 | $34,790 -10.2% |
| 2020 | $5,984 +23.8% | $38,743 |
| 2019 | $4,833 +12.3% | $38,743 +16.3% |
| 2018 | $4,302 | $33,303 |
| 2017 | $4,302 +71.4% | $33,303 +20% |
| 2016 | $2,509 | $27,747 |
| 2015 | $2,509 +21.8% | $27,747 +28.9% |
| 2014 | $2,060 +25.8% | $21,518 |
| 2013 | $1,637 -30.3% | $21,518 -14.9% |
| 2012 | $2,347 +15.2% | $25,271 |
| 2011 | $2,037 +0.1% | $25,271 +14.2% |
| 2010 | $2,035 +0.3% | $22,120 |
| 2009 | $2,029 +0.2% | $22,120 +0.5% |
| 2008 | $2,024 +10.2% | $22,010 |
| 2007 | $1,837 -0.5% | $22,010 +11.2% |
| 2006 | $1,847 +4.9% | $19,790 +2.3% |
| 2005 | $1,762 +9.3% | $19,350 |
| 2004 | $1,612 +7.3% | $19,350 |
| 2003 | $1,503 +4.3% | $19,350 +9% |
| 2002 | $1,441 +4.4% | $17,750 +15.8% |
| 2001 | $1,380 +2.5% | $15,330 |
| 2000 | $1,347 | $15,330 |
Find assessor info on the county website
BuyAbility℠ payment
Est. payment
$4,474/mo
Principal & interest
$4103
Property taxes
$371
Climate risks
Neighborhood: 80439
Nearby schools
GreatSchools rating
- 8/10Bergen Valley Intermediate SchoolGrades: 3-5Distance: 0.4 mi
- 8/10Evergreen Middle SchoolGrades: 6-8Distance: 1.6 mi
- 9/10Evergreen High SchoolGrades: 9-12Distance: 5.2 mi
Schools provided by the listing agent
- Elementary: Bergen
- Middle: Evergreen
- High: Evergreen
- District: Jefferson County R-1
Source: REcolorado. This data may not be complete. We recommend contacting the local school district to confirm school assignments for this home.
