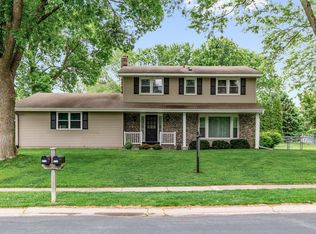Closed
$410,000
9744 Oxborough Rd, Bloomington, MN 55437
3beds
2,856sqft
Single Family Residence
Built in 1969
0.32 Acres Lot
$407,500 Zestimate®
$144/sqft
$2,658 Estimated rent
Home value
$407,500
$375,000 - $440,000
$2,658/mo
Zestimate® history
Loading...
Owner options
Explore your selling options
What's special
First time on the market in nearly 50 years! One level living! This well-cared-for 3 bedroom, 2 bath home sits on a spacious corner lot and reflects decades of pride in ownership. The updated kitchen and dining room opens up to a cozy family room with an electric fireplace, perfect for relaxing evenings. Formal Dining room is attached to the living room. Step outside to the maintenance free back deck or enjoy the beautiful front porch and patio. Main level laundry is located in the mudroom for everyday convenience. The oversized 3+ car garage (one side is tandem) provides excellent space for storage, hobbies, or vehicles. The basement features a large workshop, office, family room. Close to grocery store, shops. Elementary, middle and high schools close by. A solid home with warmth, and character.
Zillow last checked: 8 hours ago
Listing updated: November 19, 2025 at 07:04am
Listed by:
Shari L Gesche 612-743-0615,
eXp Realty
Bought with:
Linda A Johnson
Coldwell Banker Realty
Source: NorthstarMLS as distributed by MLS GRID,MLS#: 6747001
Facts & features
Interior
Bedrooms & bathrooms
- Bedrooms: 3
- Bathrooms: 2
- Full bathrooms: 1
- 3/4 bathrooms: 1
Bedroom 1
- Level: Main
- Area: 100 Square Feet
- Dimensions: 10x10
Bedroom 2
- Level: Main
- Area: 143 Square Feet
- Dimensions: 11x13
Bedroom 3
- Level: Main
- Area: 168 Square Feet
- Dimensions: 14x12
Dining room
- Level: Main
- Area: 132 Square Feet
- Dimensions: 12x11
Informal dining room
- Level: Main
- Area: 252 Square Feet
- Dimensions: 12x21
Kitchen
- Level: Main
- Area: 132 Square Feet
- Dimensions: 11x12
Living room
- Level: Main
- Area: 234 Square Feet
- Dimensions: 13x18
Office
- Level: Lower
- Area: 198 Square Feet
- Dimensions: 18x11
Heating
- Forced Air
Cooling
- Central Air
Appliances
- Included: Dishwasher, Dryer, Range, Refrigerator, Stainless Steel Appliance(s), Washer
Features
- Basement: Finished,Sump Pump
- Number of fireplaces: 1
- Fireplace features: Electric
Interior area
- Total structure area: 2,856
- Total interior livable area: 2,856 sqft
- Finished area above ground: 1,680
- Finished area below ground: 823
Property
Parking
- Total spaces: 3
- Parking features: Attached, Concrete
- Attached garage spaces: 3
- Details: Garage Dimensions (33'6x19'6)
Accessibility
- Accessibility features: None
Features
- Levels: One
- Stories: 1
- Patio & porch: Deck, Front Porch, Patio
- Pool features: None
Lot
- Size: 0.32 Acres
- Dimensions: 114 x 128 x 100 x 135
- Features: Corner Lot
Details
- Foundation area: 1680
- Parcel number: 1802724240044
- Zoning description: Residential-Single Family
Construction
Type & style
- Home type: SingleFamily
- Property subtype: Single Family Residence
Materials
- Aluminum Siding
- Roof: Asphalt
Condition
- Age of Property: 56
- New construction: No
- Year built: 1969
Utilities & green energy
- Electric: Circuit Breakers, Power Company: Xcel Energy
- Gas: Natural Gas
- Sewer: City Sewer/Connected
- Water: City Water/Connected
Community & neighborhood
Location
- Region: Bloomington
- Subdivision: Normandale Highlands 06th Add
HOA & financial
HOA
- Has HOA: No
Other
Other facts
- Road surface type: Paved
Price history
| Date | Event | Price |
|---|---|---|
| 8/15/2025 | Sold | $410,000-8.9%$144/sqft |
Source: | ||
| 7/28/2025 | Pending sale | $450,000$158/sqft |
Source: | ||
| 7/17/2025 | Listed for sale | $450,000$158/sqft |
Source: | ||
Public tax history
| Year | Property taxes | Tax assessment |
|---|---|---|
| 2025 | $5,699 +4.7% | $452,200 +1.9% |
| 2024 | $5,444 +4.9% | $443,900 -1.7% |
| 2023 | $5,190 +4.4% | $451,400 +2.4% |
Find assessor info on the county website
Neighborhood: 55437
Nearby schools
GreatSchools rating
- 4/10Normandale Hills Elementary SchoolGrades: K-5Distance: 0.3 mi
- 5/10Oak Grove Middle SchoolGrades: 6-8Distance: 2.5 mi
- 8/10Jefferson Senior High SchoolGrades: 9-12Distance: 0.9 mi
Get a cash offer in 3 minutes
Find out how much your home could sell for in as little as 3 minutes with a no-obligation cash offer.
Estimated market value
$407,500
Get a cash offer in 3 minutes
Find out how much your home could sell for in as little as 3 minutes with a no-obligation cash offer.
Estimated market value
$407,500
