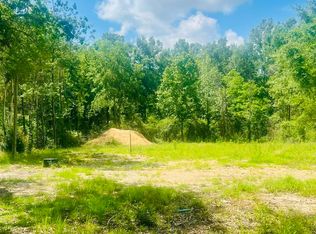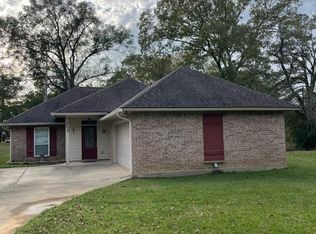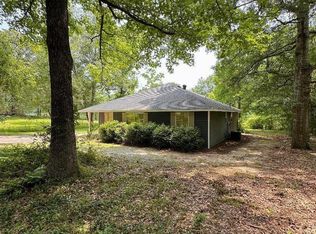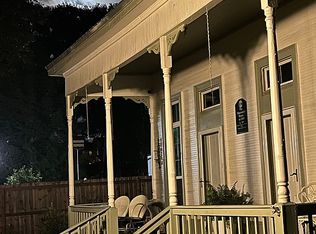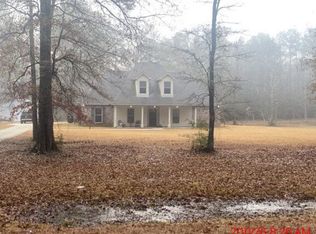Family Home right in the Heart of Clinton. Very Private and Secluded Location. 3 Bedrooms on 1.25 acres would make an Excellent Starter Home. Some Updating including Laminate Wood Flooring Thoughout. Seller is in the process of replacing the Stove. Stainless Refrigerator and New Dishwasher to remain. Spacious Living Room measures 25x15. Covered Back Porch overlooks the Shaded Back Yard and is Perfect for Outdoor Activities. Roof is aprox 3yrs Old. Hotwater Heater is aprox 2 1/2 yrs old. Parish Water and Town Sewer. No Required Flood Insurance
For sale
Price cut: $100 (1/12)
$175,900
9754 Plank Rd, Clinton, LA 70722
3beds
1,413sqft
Est.:
Single Family Residence, Residential
Built in 1971
1.25 Acres Lot
$-- Zestimate®
$124/sqft
$-- HOA
What's special
Private and secluded locationCovered back porchLaminate wood flooring
- 220 days |
- 437 |
- 8 |
Zillow last checked: 8 hours ago
Listing updated: January 12, 2026 at 09:07am
Listed by:
Becky Aucoin,
eXp Realty 225-412-9982
Source: ROAM MLS,MLS#: 2025013566
Tour with a local agent
Facts & features
Interior
Bedrooms & bathrooms
- Bedrooms: 3
- Bathrooms: 1
- Full bathrooms: 1
Rooms
- Room types: Bedroom, Primary Bedroom, Dining Room, Kitchen, Living Room
Primary bedroom
- Features: Ceiling Fan(s)
- Level: First
- Area: 158.7
- Width: 11.5
Bedroom 1
- Level: First
- Area: 107.88
- Width: 9.3
Bedroom 2
- Level: First
- Area: 107.88
- Width: 9.3
Dining room
- Level: First
- Area: 167.9
Kitchen
- Features: Tile Counters
- Level: First
- Area: 117.3
Living room
- Level: First
- Area: 398.35
Heating
- Gas Heat
Cooling
- Multi Units, Other, Ceiling Fan(s)
Appliances
- Included: Elec Stove Con, Dishwasher, Refrigerator
- Laundry: Electric Dryer Hookup, Washer Hookup, Inside, Washer/Dryer Hookups
Features
- Built-in Features
- Flooring: Wood
- Windows: Storm Window(s), Window Treatments
Interior area
- Total structure area: 1,709
- Total interior livable area: 1,413 sqft
Property
Parking
- Parking features: No Covered Parking
- Has uncovered spaces: Yes
Features
- Stories: 1
- Patio & porch: Covered, Porch
Lot
- Size: 1.25 Acres
- Dimensions: 245 x 224 x 243 x 291
Details
- Parcel number: 5100049400
- Special conditions: Standard
Construction
Type & style
- Home type: SingleFamily
- Architectural style: Ranch
- Property subtype: Single Family Residence, Residential
Materials
- Brick Siding
- Foundation: Slab
- Roof: Shingle
Condition
- Updated/Remodeled
- New construction: No
- Year built: 1971
Utilities & green energy
- Gas: E. Feliciana Gas
- Sewer: Public Sewer
- Water: Public
- Utilities for property: Cable Connected
Community & HOA
Community
- Features: Acreage
- Subdivision: Town Of Clinton
Location
- Region: Clinton
Financial & listing details
- Price per square foot: $124/sqft
- Tax assessed value: $166,300
- Annual tax amount: $481
- Price range: $175.9K - $175.9K
- Date on market: 7/21/2025
- Listing terms: Cash,Conventional,FHA,FMHA/Rural Dev,VA Loan
Estimated market value
Not available
Estimated sales range
Not available
Not available
Price history
Price history
| Date | Event | Price |
|---|---|---|
| 1/12/2026 | Price change | $175,900-0.1%$124/sqft |
Source: | ||
| 10/3/2025 | Price change | $176,000-1.7%$125/sqft |
Source: | ||
| 7/21/2025 | Price change | $179,000+2.3%$127/sqft |
Source: | ||
| 9/28/2024 | Pending sale | $175,000$124/sqft |
Source: | ||
| 6/7/2024 | Listed for sale | $175,000-12.1%$124/sqft |
Source: | ||
| 2/9/2024 | Listing removed | -- |
Source: | ||
| 11/8/2023 | Listed for sale | $199,000$141/sqft |
Source: | ||
Public tax history
Public tax history
| Year | Property taxes | Tax assessment |
|---|---|---|
| 2024 | $481 0% | $16,630 |
| 2023 | $482 -42.5% | $16,630 |
| 2022 | $838 +67.7% | $16,630 +74.9% |
| 2021 | $500 +0.4% | $9,510 |
| 2020 | $498 -11.7% | $9,510 |
| 2019 | $564 +12.9% | $9,510 |
| 2018 | $500 | $9,510 +26.6% |
| 2017 | $500 | $7,510 -21% |
| 2015 | $500 -11.4% | $9,510 |
| 2014 | $564 +12.5% | $9,510 |
| 2013 | $501 +0.8% | $9,510 |
| 2012 | $497 -0.5% | $9,510 |
| 2011 | $500 | $9,510 |
| 2010 | $500 | $9,510 |
Find assessor info on the county website
BuyAbility℠ payment
Est. payment
$929/mo
Principal & interest
$907
Property taxes
$22
Climate risks
Neighborhood: 70722
Nearby schools
GreatSchools rating
- 3/10Clinton Elementary SchoolGrades: PK-6Distance: 1 mi
- 4/10East Feliciana Middle SchoolGrades: 7-8Distance: 0.3 mi
- 3/10East Feliciana High SchoolGrades: 9-12Distance: 11 mi
Schools provided by the listing agent
- District: East Feliciana Parish
Source: ROAM MLS. This data may not be complete. We recommend contacting the local school district to confirm school assignments for this home.
