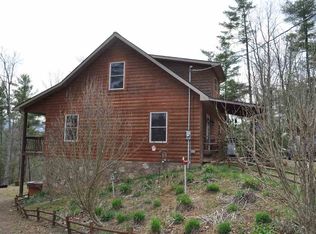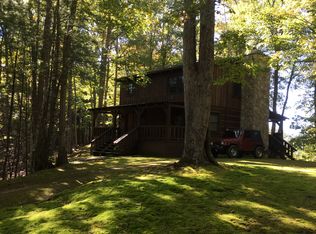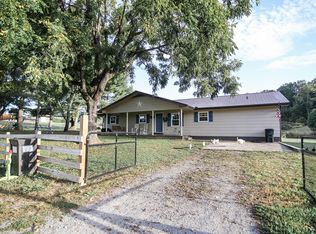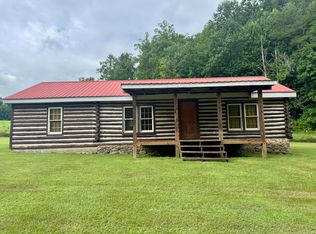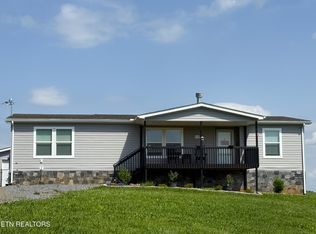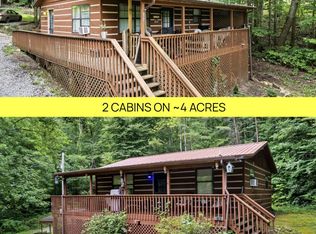For Sale - 978 Corey Way, Del Rio, TN¨
Custom-Built Cabin Retreat
East Tennessee Mountain living at its best! Nestled on 5.47 private, mostly wooded acres in scenic Del Rio, this custom-built cabin-style home is the perfect blend of rustic charm and modern comfort'crafted by a well-respected local builder known for quality and craftsmanship.
Step inside to find:
-Warm hardwood floors, tile, and plush carpet
-A stunning see-through fireplace with gas logs
-Spacious main-level master suite with walk-in closet, private bath, and access to a covered patio with breathtaking mountain views
-Functional layout with living room, kitchen, dining area, laundry, and master all on the main level
-Upstairs: Two generously sized bedrooms with ample closet space and a shared full bath
The basement features a 1-car garage and is framed and plumbed for an additional living spaceâ€'complete with a tub/shower unit already in place!
Additional features:
-Private well & septic system
-Storage building for your tools and toys
-Peaceful, secluded setting with tons of wildlife and room to roam
Whether you're looking for a full-time home, vacation getaway, or investment opportunity, 978 Corey Way offers unmatched privacy and comfort in the heart of the Smoky Mountains.
Schedule your showing today 'mountain life is calling!
For sale
Price cut: $10K (12/2)
$359,000
978 Corey Way, Del Rio, TN 37727
3beds
1,796sqft
Est.:
Single Family Residence
Built in 2006
5.47 Acres Lot
$-- Zestimate®
$200/sqft
$-- HOA
What's special
Peaceful secluded settingPrivate mostly wooded acresModern comfortCustom-built cabin-style homeSpacious main-level master suiteRustic charmFunctional layout
- 257 days |
- 2,393 |
- 154 |
Zillow last checked: 8 hours ago
Listing updated: December 02, 2025 at 06:43am
Listed by:
Melissa Goddard 423-721-4209,
Goddard Real Estate & Auction 423-623-5055
Source: East Tennessee Realtors,MLS#: 1299009
Tour with a local agent
Facts & features
Interior
Bedrooms & bathrooms
- Bedrooms: 3
- Bathrooms: 2
- Full bathrooms: 2
Heating
- Central, Propane, Electric
Cooling
- Central Air
Appliances
- Included: Dishwasher, Microwave, Range, Refrigerator
Features
- Walk-In Closet(s), Eat-in Kitchen
- Flooring: Carpet, Hardwood, Tile
- Basement: Walk-Out Access,Bath/Stubbed,Unfinished
- Number of fireplaces: 1
- Fireplace features: Double Sided, Ventless, Gas Log
Interior area
- Total structure area: 1,796
- Total interior livable area: 1,796 sqft
Property
Parking
- Total spaces: 1
- Parking features: Garage Faces Rear, Basement
- Garage spaces: 1
Features
- Has view: Yes
- View description: Mountain(s), Country Setting, Trees/Woods
Lot
- Size: 5.47 Acres
- Features: Private, Wooded, Rolling Slope
Details
- Additional structures: Storage
- Parcel number: 098 002.04
Construction
Type & style
- Home type: SingleFamily
- Architectural style: Cabin
- Property subtype: Single Family Residence
Materials
- Wood Siding, Block, Frame
Condition
- Year built: 2006
Utilities & green energy
- Sewer: Septic Tank
- Water: Private
Community & HOA
Community
- Security: Smoke Detector(s)
Location
- Region: Del Rio
Financial & listing details
- Price per square foot: $200/sqft
- Date on market: 6/19/2025
Estimated market value
Not available
Estimated sales range
Not available
Not available
Price history
Price history
| Date | Event | Price |
|---|---|---|
| 12/2/2025 | Price change | $359,000-2.7%$200/sqft |
Source: | ||
| 10/21/2025 | Price change | $369,000-2.6%$205/sqft |
Source: | ||
| 8/8/2025 | Price change | $379,000-2.6%$211/sqft |
Source: | ||
| 6/19/2025 | Listed for sale | $389,000$217/sqft |
Source: | ||
| 6/9/2025 | Pending sale | $389,000$217/sqft |
Source: | ||
Public tax history
Public tax history
Tax history is unavailable.BuyAbility℠ payment
Est. payment
$2,006/mo
Principal & interest
$1689
Property taxes
$191
Home insurance
$126
Climate risks
Neighborhood: 37727
Nearby schools
GreatSchools rating
- 4/10Del Rio Elementary SchoolGrades: K-8Distance: 2.4 mi
- NACocke Co Adult High SchoolGrades: 9-12Distance: 11.7 mi
- 5/10Cocke Co High SchoolGrades: 9-12Distance: 11.8 mi
- Loading
- Loading
