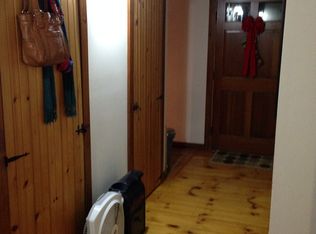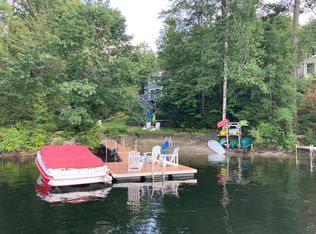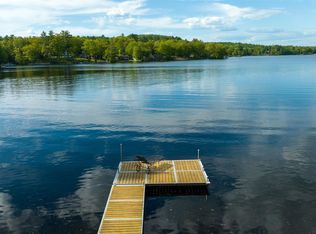Sitting high on the hill overlooking Crystal Lake, this beautiful custom home is ready for it's new owner. High efficiency heating and air conditioning, spacious rooms, fireplace in the living room with a wood stove insert makes this home very comfortable. The first floor has an office with a closet just off the 3/4 bath. Two bedrooms upstairs with a full bath. Many perennial gardens and stone walls. Sit back on the front porch and listen to the loons on the Lake in the summer. Take a walk down to the boat landing and launch your canoe in the summer. Steep paved drive. Short commute to the Dartmouth area.
This property is off market, which means it's not currently listed for sale or rent on Zillow. This may be different from what's available on other websites or public sources.


