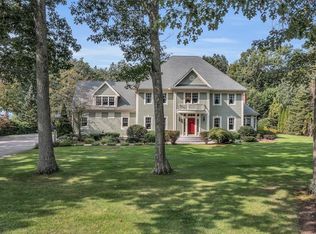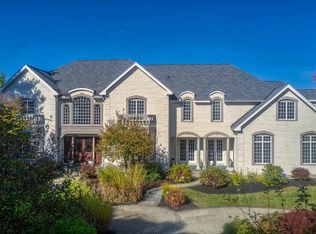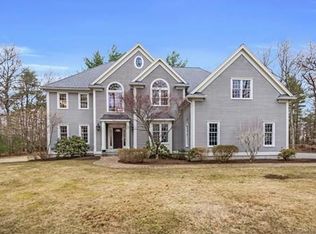Sold for $1,680,000 on 09/17/25
$1,680,000
98 Fox Run Rd, Bolton, MA 01740
4beds
6,524sqft
Single Family Residence
Built in 2000
1.5 Acres Lot
$1,704,600 Zestimate®
$258/sqft
$5,600 Estimated rent
Home value
$1,704,600
$1.57M - $1.86M
$5,600/mo
Zestimate® history
Loading...
Owner options
Explore your selling options
What's special
Nestled in the coveted Fox Run neighborhood, this exceptional luxury estate offers a rare blend of elegance, privacy, & resort-style living. Thoughtfully sited to capture distant mountain views, the property features a spectacular backyard oasis complete w/salt water pool & hot tub, pool house, expansive patio w/fireplace, tranquil water feature & manicured grounds. Inside, the home boasts refined finishes, soaring ceilings, & a seamless flow of sun-drenched living spaces. The gourmet kitchen is a chef's dream, featuring an expansive island, notable appliances & beverage center & seamlessly flows to an adjoining dining area, family room w/fireplace & cheerful sunroom. Relax & unwind in the serene & luxurious 1st floor primary suite overlooking the private backyard oasis. The 2nd level offers 3 generous bedrooms, full bath & convenient home office. A finished lower level w/separate entrance & full bath offers additional versatile living spaces. Enjoy not just a home, but a lifestyle!
Zillow last checked: 8 hours ago
Listing updated: September 17, 2025 at 10:00am
Listed by:
Amy Balewicz Homes 617-283-5642,
Keller Williams Realty Boston Northwest 978-369-5775
Bought with:
Amy Balewicz Homes
Keller Williams Realty Boston Northwest
Source: MLS PIN,MLS#: 73405242
Facts & features
Interior
Bedrooms & bathrooms
- Bedrooms: 4
- Bathrooms: 4
- Full bathrooms: 4
Primary bedroom
- Features: Bathroom - Full, Walk-In Closet(s), Flooring - Hardwood, Recessed Lighting, Crown Molding
- Level: First
- Area: 362.44
- Dimensions: 22.1 x 16.4
Bedroom 2
- Features: Closet, Flooring - Hardwood, Recessed Lighting
- Level: Second
- Area: 329.26
- Dimensions: 20.2 x 16.3
Bedroom 3
- Features: Walk-In Closet(s), Closet/Cabinets - Custom Built, Flooring - Hardwood, Recessed Lighting, Window Seat
- Level: Second
- Area: 248.16
- Dimensions: 17.6 x 14.1
Bedroom 4
- Features: Walk-In Closet(s), Flooring - Hardwood, Balcony - Exterior, Recessed Lighting
- Level: Second
- Area: 327.75
- Dimensions: 29.5 x 11.11
Primary bathroom
- Features: Yes
Bathroom 1
- Features: Bathroom - Full, Bathroom - Tiled With Shower Stall, Flooring - Stone/Ceramic Tile, Countertops - Stone/Granite/Solid, Double Vanity, Recessed Lighting, Soaking Tub
- Level: First
- Area: 184.24
- Dimensions: 18.8 x 9.8
Bathroom 2
- Features: Bathroom - Full, Bathroom - With Shower Stall, Closet - Linen, Flooring - Stone/Ceramic Tile, Countertops - Stone/Granite/Solid
- Level: First
- Area: 74.52
- Dimensions: 9.2 x 8.1
Bathroom 3
- Features: Bathroom - Full, Bathroom - With Tub & Shower, Closet - Linen, Flooring - Stone/Ceramic Tile, Countertops - Stone/Granite/Solid, Recessed Lighting
- Level: Second
- Area: 64.68
- Dimensions: 9.11 x 7.1
Dining room
- Features: Flooring - Hardwood, Wainscoting, Lighting - Overhead, Crown Molding, Decorative Molding, Tray Ceiling(s)
- Level: First
- Area: 168.84
- Dimensions: 13.4 x 12.6
Family room
- Features: Flooring - Hardwood, French Doors, Exterior Access, Open Floorplan, Recessed Lighting
- Level: First
- Area: 350.55
- Dimensions: 20.5 x 17.1
Kitchen
- Features: Flooring - Stone/Ceramic Tile, Dining Area, Countertops - Stone/Granite/Solid, Kitchen Island, Open Floorplan, Recessed Lighting, Stainless Steel Appliances, Storage, Wine Chiller
- Level: First
- Area: 410.13
- Dimensions: 27.9 x 14.7
Living room
- Features: Flooring - Hardwood, French Doors, Wainscoting, Crown Molding, Decorative Molding
- Level: First
- Area: 228.8
- Dimensions: 16 x 14.3
Office
- Features: Closet - Walk-in, Closet/Cabinets - Custom Built, Flooring - Hardwood, Recessed Lighting
- Level: Second
- Area: 565.88
- Dimensions: 30.1 x 18.8
Heating
- Forced Air, Oil, Propane
Cooling
- Central Air
Appliances
- Laundry: Closet/Cabinets - Custom Built, Flooring - Stone/Ceramic Tile, Pantry, Stone/Granite/Solid Countertops, Cabinets - Upgraded, Electric Dryer Hookup, Recessed Lighting, Washer Hookup, Sink, First Floor
Features
- Walk-In Closet(s), Closet/Cabinets - Custom Built, Recessed Lighting, Closet, Countertops - Stone/Granite/Solid, Wet bar, Home Office, Sun Room, Play Room, Bonus Room, Exercise Room, Game Room, Central Vacuum, Wet Bar, Wired for Sound, Internet Available - Broadband
- Flooring: Tile, Carpet, Hardwood, Flooring - Hardwood, Flooring - Stone/Ceramic Tile, Flooring - Wall to Wall Carpet
- Doors: Insulated Doors, French Doors
- Windows: Insulated Windows, Screens
- Basement: Full,Finished,Interior Entry,Garage Access
- Number of fireplaces: 1
- Fireplace features: Family Room
Interior area
- Total structure area: 6,524
- Total interior livable area: 6,524 sqft
- Finished area above ground: 4,892
- Finished area below ground: 1,632
Property
Parking
- Total spaces: 9
- Parking features: Attached, Garage Door Opener, Storage, Paved Drive, Off Street, Paved
- Attached garage spaces: 3
- Uncovered spaces: 6
Features
- Patio & porch: Patio
- Exterior features: Patio, Balcony, Pool - Inground Heated, Hot Tub/Spa, Storage, Professional Landscaping, Sprinkler System, Decorative Lighting, Screens, Garden
- Has private pool: Yes
- Pool features: Pool - Inground Heated
- Has spa: Yes
- Spa features: Private
- Has view: Yes
- View description: Scenic View(s)
Lot
- Size: 1.50 Acres
- Features: Level
Details
- Parcel number: M:006B B:0000 L:0128,1472050
- Zoning: R1
Construction
Type & style
- Home type: SingleFamily
- Architectural style: Colonial,Contemporary
- Property subtype: Single Family Residence
Materials
- Frame
- Foundation: Concrete Perimeter
- Roof: Shingle
Condition
- Year built: 2000
Utilities & green energy
- Electric: Generator, 200+ Amp Service, Generator Connection
- Sewer: Private Sewer
- Water: Private
- Utilities for property: for Electric Range, for Electric Oven, for Electric Dryer, Washer Hookup, Generator Connection
Green energy
- Energy efficient items: Thermostat
Community & neighborhood
Security
- Security features: Security System
Community
- Community features: Shopping, Tennis Court(s), Walk/Jog Trails, Stable(s), Golf, Medical Facility, Conservation Area, Highway Access, House of Worship, Public School, Sidewalks
Location
- Region: Bolton
- Subdivision: Fox Run
Other
Other facts
- Listing terms: Contract
- Road surface type: Paved
Price history
| Date | Event | Price |
|---|---|---|
| 9/17/2025 | Sold | $1,680,000+1.8%$258/sqft |
Source: MLS PIN #73405242 Report a problem | ||
| 7/21/2025 | Contingent | $1,650,000$253/sqft |
Source: MLS PIN #73405242 Report a problem | ||
| 7/16/2025 | Listed for sale | $1,650,000+93%$253/sqft |
Source: MLS PIN #73405242 Report a problem | ||
| 10/26/2012 | Sold | $855,000-2.3%$131/sqft |
Source: Public Record Report a problem | ||
| 3/28/2012 | Price change | $875,000-2.8%$134/sqft |
Source: RE/MAX Traditions #71357203 Report a problem | ||
Public tax history
| Year | Property taxes | Tax assessment |
|---|---|---|
| 2025 | $23,620 +4% | $1,421,200 +1.7% |
| 2024 | $22,718 +1.2% | $1,397,200 +8.9% |
| 2023 | $22,458 +6.9% | $1,283,300 +21.3% |
Find assessor info on the county website
Neighborhood: 01740
Nearby schools
GreatSchools rating
- 6/10Florence Sawyer SchoolGrades: PK-8Distance: 2.3 mi
- 8/10Nashoba Regional High SchoolGrades: 9-12Distance: 0.5 mi
Schools provided by the listing agent
- Elementary: Florence Sawyer
- High: Nashoba
Source: MLS PIN. This data may not be complete. We recommend contacting the local school district to confirm school assignments for this home.
Get a cash offer in 3 minutes
Find out how much your home could sell for in as little as 3 minutes with a no-obligation cash offer.
Estimated market value
$1,704,600
Get a cash offer in 3 minutes
Find out how much your home could sell for in as little as 3 minutes with a no-obligation cash offer.
Estimated market value
$1,704,600


