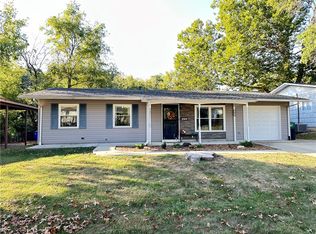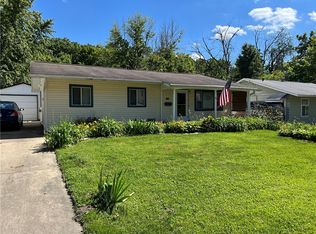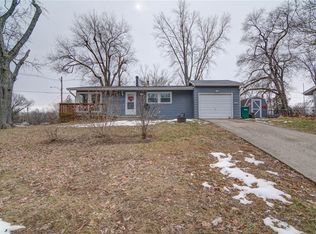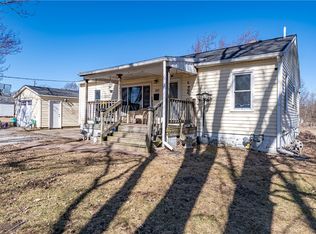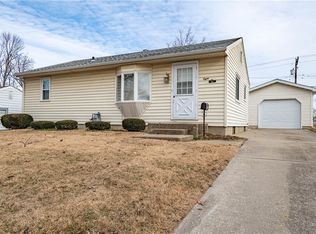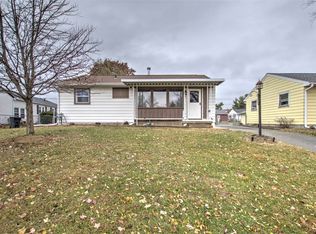Welcome to 98 Phillips Dr! This 3-bed, 1-bath home offers modern updates throughout. The bathroom features a new tub/shower, toilet, vanity, and flooring. Each bedroom has fresh paint and new carpet, while the living room shines with a stone wood-burning fireplace! The kitchen includes newly painted cabinets and durable vinyl plank flooring. Laundry is conveniently located on the main floor, with additional hookups still available in the basement. Downstairs has an updated family room with new flooring, lights, and paint, plus a workshop-ready space. The basement also includes a new water heater and walkout door to a patio-style, fenced-in yard and extended yard beyond the fence. Outside, you will also find a handicap accessible ramp. Move-in ready!
Under contract
$109,000
98 Phillips Dr, Decatur, IL 62521
3beds
1,317sqft
Est.:
Single Family Residence
Built in 1957
0.3 Acres Lot
$-- Zestimate®
$83/sqft
$-- HOA
What's special
Stone wood-burning fireplaceHandicap accessible rampDurable vinyl plank flooringNewly painted cabinets
- 93 days |
- 713 |
- 39 |
Zillow last checked: 8 hours ago
Listing updated: February 17, 2026 at 08:34am
Listed by:
Arianna Sims 217-875-0555,
Brinkoetter REALTORS®
Source: CIBR,MLS#: 6256192 Originating MLS: Central Illinois Board Of REALTORS
Originating MLS: Central Illinois Board Of REALTORS
Facts & features
Interior
Bedrooms & bathrooms
- Bedrooms: 3
- Bathrooms: 1
- Full bathrooms: 1
Bedroom
- Level: Main
Bedroom
- Level: Main
Bedroom
- Level: Main
Other
- Features: Tub Shower
- Level: Main
Kitchen
- Level: Main
Living room
- Level: Main
Recreation
- Level: Lower
Heating
- Forced Air
Cooling
- Central Air
Appliances
- Included: Gas Water Heater, Range, Refrigerator
- Laundry: Main Level
Features
- Main Level Primary
- Basement: Walk-Out Access,Full
- Number of fireplaces: 1
Interior area
- Total structure area: 1,317
- Total interior livable area: 1,317 sqft
- Finished area above ground: 957
- Finished area below ground: 360
Video & virtual tour
Property
Parking
- Total spaces: 2
- Parking features: Carport
- Garage spaces: 1
- Carport spaces: 1
- Covered spaces: 2
Features
- Levels: One
- Stories: 1
- Exterior features: Handicap Accessible
Lot
- Size: 0.3 Acres
Details
- Parcel number: 041226355012
- Zoning: R-3
- Special conditions: None
Construction
Type & style
- Home type: SingleFamily
- Architectural style: Ranch
- Property subtype: Single Family Residence
Materials
- Aluminum Siding
- Foundation: Basement
- Roof: Shingle
Condition
- Year built: 1957
Utilities & green energy
- Sewer: Public Sewer
- Water: Public
Community & HOA
Location
- Region: Decatur
Financial & listing details
- Price per square foot: $83/sqft
- Tax assessed value: $24,400
- Annual tax amount: $1,297
- Date on market: 11/26/2025
- Cumulative days on market: 94 days
- Road surface type: Concrete
Estimated market value
Not available
Estimated sales range
Not available
Not available
Price history
Price history
| Date | Event | Price |
|---|---|---|
| 2/17/2026 | Contingent | $109,000$83/sqft |
Source: | ||
| 11/26/2025 | Listed for sale | $109,000-9.1%$83/sqft |
Source: | ||
| 10/1/2025 | Listing removed | $119,900$91/sqft |
Source: | ||
| 7/17/2025 | Price change | $119,900-4.1%$91/sqft |
Source: | ||
| 6/30/2025 | Price change | $125,000-3.8%$95/sqft |
Source: | ||
| 6/9/2025 | Listed for sale | $130,000+120.3%$99/sqft |
Source: | ||
| 10/1/1994 | Sold | $59,000$45/sqft |
Source: Agent Provided Report a problem | ||
Public tax history
Public tax history
| Year | Property taxes | Tax assessment |
|---|---|---|
| 2024 | $1,297 +4% | $24,400 +3.7% |
| 2023 | $1,248 +15.9% | $23,536 +9.4% |
| 2022 | $1,076 +14.9% | $21,522 +7.1% |
| 2021 | $936 +2.7% | $20,100 +3.8% |
| 2020 | $912 +5% | $19,359 +1% |
| 2019 | $868 +40.1% | $19,167 -3.7% |
| 2018 | $620 +0.5% | $19,903 -2.6% |
| 2017 | $617 -0.9% | $20,434 -1% |
| 2016 | $622 +3.4% | $20,643 +1.8% |
| 2015 | $602 +6.6% | $20,278 +1% |
| 2014 | $565 +0.4% | $20,077 -3.6% |
| 2013 | $562 -12.4% | $20,831 -3% |
| 2012 | $642 | $21,475 |
| 2011 | -- | $21,475 -5.4% |
| 2010 | -- | $22,707 |
| 2009 | -- | $22,707 +10.4% |
| 2006 | -- | $20,576 |
| 2005 | -- | $20,576 |
Find assessor info on the county website
BuyAbility℠ payment
Est. payment
$760/mo
Principal & interest
$562
Property taxes
$198
Climate risks
Neighborhood: 62521
Nearby schools
GreatSchools rating
- 2/10South Shores Elementary SchoolGrades: K-6Distance: 0.3 mi
- 1/10Stephen Decatur Middle SchoolGrades: 7-8Distance: 5.5 mi
- 2/10Eisenhower High SchoolGrades: 9-12Distance: 1.8 mi
Schools provided by the listing agent
- District: Decatur Dist 61
Source: CIBR. This data may not be complete. We recommend contacting the local school district to confirm school assignments for this home.
