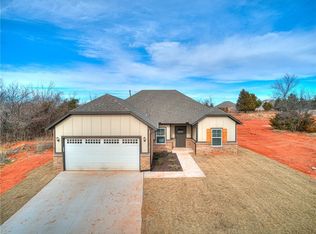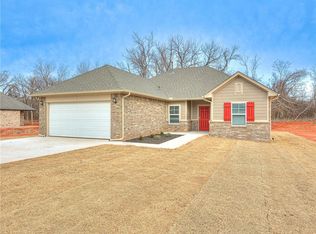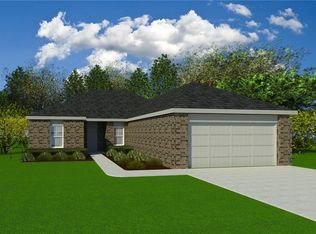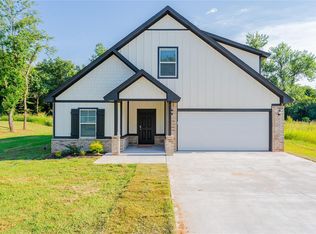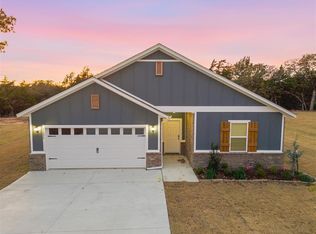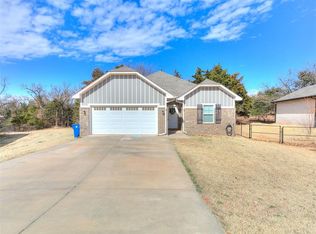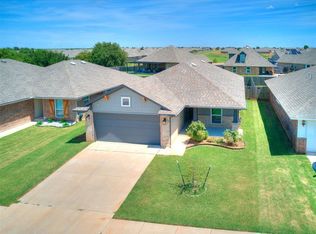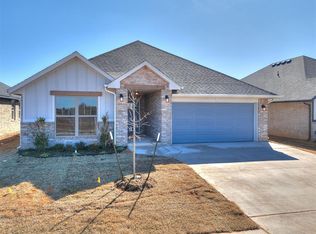9801 Livingston Rd, Edmond, OK 73025
What's special
- 51 days |
- 667 |
- 53 |
Zillow last checked: 8 hours ago
Listing updated: February 19, 2026 at 10:35pm
Kathleen Forrest 405-330-1859,
Metro Brokers of Oklahoma
Travel times
Schedule tour
Select your preferred tour type — either in-person or real-time video tour — then discuss available options with the builder representative you're connected with.
Facts & features
Interior
Bedrooms & bathrooms
- Bedrooms: 3
- Bathrooms: 2
- Full bathrooms: 2
Heating
- Central
Cooling
- Has cooling: Yes
Appliances
- Included: Dishwasher, Disposal, Water Heater, Free-Standing Electric Oven, Free-Standing Electric Range
Features
- Flooring: Carpet, Laminate, Tile
- Windows: Double Pane, Low E, Vinyl Frame
- Has fireplace: No
- Fireplace features: None
Interior area
- Total structure area: 1,516
- Total interior livable area: 1,516 sqft
Video & virtual tour
Property
Parking
- Total spaces: 2
- Parking features: Concrete
- Garage spaces: 2
Features
- Levels: One
- Stories: 1
- Patio & porch: Patio, Porch
Lot
- Size: 0.89 Acres
- Features: Interior Lot
Details
- Parcel number: 9801NONELivingston73025
- Special conditions: None
Construction
Type & style
- Home type: SingleFamily
- Architectural style: Traditional
- Property subtype: Single Family Residence
Materials
- Brick
- Foundation: Slab
- Roof: Composition
Condition
- New construction: Yes
- Year built: 2026
Details
- Builder name: Craft Homes
- Warranty included: Yes
Utilities & green energy
- Water: Well
- Utilities for property: Aerobic System
Community & HOA
Community
- Subdivision: Hamilton
HOA
- Has HOA: Yes
- Services included: Common Area Maintenance
- HOA fee: $300 annually
Location
- Region: Edmond
Financial & listing details
- Price per square foot: $185/sqft
- Annual tax amount: $3,909
- Date on market: 1/5/2026
- Listing terms: Cash,Conventional,Sell FHA or VA,Rural Housing Services
- Electric utility on property: Yes
About the community
Source: Craft Homes
3 homes in this community
Available homes
| Listing | Price | Bed / bath | Status |
|---|---|---|---|
Current home: 9801 Livingston Rd | $279,900 | 3 bed / 2 bath | Pending |
| 9765 Livingston Rd | $285,105 | 3 bed / 2 bath | Pending |
| 9881 Livingston Rd | $344,105 | 4 bed / 3 bath | Pending |
Source: Craft Homes
Contact builder
By pressing Contact builder, you agree that Zillow Group and other real estate professionals may call/text you about your inquiry, which may involve use of automated means and prerecorded/artificial voices and applies even if you are registered on a national or state Do Not Call list. You don't need to consent as a condition of buying any property, goods, or services. Message/data rates may apply. You also agree to our Terms of Use.
Learn how to advertise your homesEstimated market value
Not available
Estimated sales range
Not available
Not available
Price history
| Date | Event | Price |
|---|---|---|
| 2/19/2026 | Pending sale | $279,900$185/sqft |
Source: | ||
| 12/29/2025 | Price change | $279,900-1.5%$185/sqft |
Source: Craft Homes Report a problem | ||
| 10/23/2025 | Listed for sale | $284,105$187/sqft |
Source: | ||
Public tax history
Monthly payment
Neighborhood: 73025
Nearby schools
GreatSchools rating
- 9/10Prairie Vale Elementary SchoolGrades: K-3Distance: 2.9 mi
- 9/10Deer Creek Middle SchoolGrades: 7-8Distance: 2.3 mi
- 10/10Deer Creek High SchoolGrades: 9-12Distance: 6 mi
Schools provided by the builder
- Elementary: Prairie Vale Elementary School
- Middle: Deer Creek Intermediate School
- High: Deer Creek High School
- District: Deer Creek School District
Source: Craft Homes. This data may not be complete. We recommend contacting the local school district to confirm school assignments for this home.
