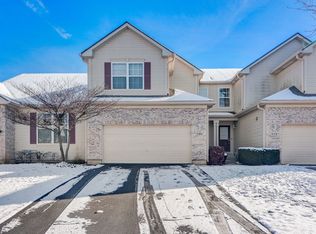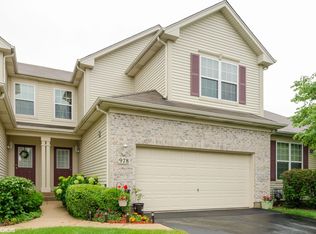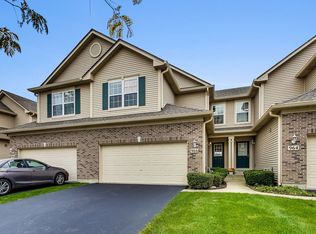Closed
$399,900
982 Oak Ridge Blvd, Elgin, IL 60120
3beds
1,582sqft
Townhouse, Single Family Residence
Built in 2007
6,760 Square Feet Lot
$399,200 Zestimate®
$253/sqft
$2,863 Estimated rent
Home value
$399,200
$359,000 - $443,000
$2,863/mo
Zestimate® history
Loading...
Owner options
Explore your selling options
What's special
Premium End-Unit Ranch in desirable Oak Ridge Community! Welcome to this beautiful bright and open end-unit ranch, offering convenient and spacious one-level living. This home boasts 3 bedrooms and an open floor-plan that seamlessly blends comfort and style-perfect for entertaining family and friends. The kitchen features modern stainless steel appliances, granite countertops, 42" cabinets with an abundant amount of space. The great room impresses with a soaring vaulted ceiling, a cozy fireplace, and direct access to the deck to enjoy the beautiful landscape, a perfect spot for relaxing or hosting guests. Retreat to the master suite, which offers a walk-in closet and an additional large closet. The master bath complete with dual vanities, a whirlpool tub, and a separate walk-in shower. Spacious finished basement, includes a 3rd bedroom, family/theater room, and a recreational area, and an abundance of hidden storage. Enjoy nature and lush landscape while taking a stroll on the community walking path. Experience maintenance- free living in this tranquil community. Close to dining, shopping, and major transportation routes. Don't miss the opportunity to own this exceptional home designed for comfort, convenience, and effortless living. Appliances 2024 & A/C & Furnace 2025- Basement bathroom rough in.
Zillow last checked: 8 hours ago
Listing updated: October 03, 2025 at 04:46pm
Listing courtesy of:
Jorge Zea deals@bluelighthouserealty.com,
Jorge Zea Managing Broker
Bought with:
Debra Anderson
Executive Realty Group LLC
Source: MRED as distributed by MLS GRID,MLS#: 12441137
Facts & features
Interior
Bedrooms & bathrooms
- Bedrooms: 3
- Bathrooms: 2
- Full bathrooms: 2
Primary bedroom
- Features: Bathroom (Full)
- Level: Main
- Area: 225 Square Feet
- Dimensions: 15X15
Bedroom 2
- Level: Main
- Area: 120 Square Feet
- Dimensions: 12X10
Bedroom 3
- Level: Basement
- Area: 110 Square Feet
- Dimensions: 11X10
Dining room
- Level: Main
- Area: 170 Square Feet
- Dimensions: 10X17
Other
- Level: Basement
- Area: 352 Square Feet
- Dimensions: 16X22
Kitchen
- Features: Kitchen (Eating Area-Table Space, Granite Counters, Pantry)
- Level: Main
- Area: 200 Square Feet
- Dimensions: 10X20
Laundry
- Level: Main
- Area: 42 Square Feet
- Dimensions: 6X7
Living room
- Level: Main
- Area: 238 Square Feet
- Dimensions: 14X17
Recreation room
- Level: Basement
- Area: 396 Square Feet
- Dimensions: 12X33
Storage
- Level: Basement
- Area: 264 Square Feet
- Dimensions: 12X22
Heating
- Natural Gas
Cooling
- Central Air
Appliances
- Included: Range, Microwave, Dishwasher, Refrigerator, Washer, Dryer, Stainless Steel Appliance(s), Gas Cooktop, Gas Oven
- Laundry: Main Level
Features
- Vaulted Ceiling(s), 1st Floor Bedroom, 1st Floor Full Bath, Walk-In Closet(s)
- Flooring: Laminate
- Basement: Finished,Partial
Interior area
- Total structure area: 0
- Total interior livable area: 1,582 sqft
Property
Parking
- Total spaces: 2
- Parking features: Garage Door Opener, On Site, Garage Owned, Attached, Garage
- Attached garage spaces: 2
- Has uncovered spaces: Yes
Accessibility
- Accessibility features: Door Width 32 Inches or More, Hall Width 36 Inches or More, Main Level Entry, Disability Access
Features
- Patio & porch: Deck
- Has view: Yes
Lot
- Size: 6,760 sqft
- Features: Common Grounds, Mature Trees, Views
Details
- Parcel number: 06204060700000
- Special conditions: None
Construction
Type & style
- Home type: Townhouse
- Property subtype: Townhouse, Single Family Residence
Materials
- Brick
- Roof: Asphalt
Condition
- New construction: No
- Year built: 2007
Utilities & green energy
- Sewer: Public Sewer
- Water: Public
Community & neighborhood
Location
- Region: Elgin
HOA & financial
HOA
- Has HOA: Yes
- HOA fee: $295 monthly
- Services included: Exterior Maintenance, Lawn Care, Snow Removal
Other
Other facts
- Listing terms: Conventional
- Ownership: Fee Simple w/ HO Assn.
Price history
| Date | Event | Price |
|---|---|---|
| 10/3/2025 | Sold | $399,9000%$253/sqft |
Source: | ||
| 8/20/2025 | Contingent | $399,999$253/sqft |
Source: | ||
| 8/8/2025 | Listed for sale | $399,999+66.7%$253/sqft |
Source: | ||
| 11/22/2019 | Listing removed | $240,000$152/sqft |
Source: RE/MAX Suburban #10527786 Report a problem | ||
| 11/22/2019 | Listed for sale | $240,000+2.1%$152/sqft |
Source: RE/MAX Suburban #10527786 Report a problem | ||
Public tax history
| Year | Property taxes | Tax assessment |
|---|---|---|
| 2023 | $6,421 +3.4% | $25,623 |
| 2022 | $6,211 +0.7% | $25,623 +20.6% |
| 2021 | $6,171 -0.6% | $21,238 |
Find assessor info on the county website
Neighborhood: 60120
Nearby schools
GreatSchools rating
- 5/10Hilltop Elementary SchoolGrades: PK-6Distance: 1.2 mi
- 3/10Canton Middle SchoolGrades: 7-8Distance: 3.6 mi
- 3/10Streamwood High SchoolGrades: 9-12Distance: 1.6 mi
Schools provided by the listing agent
- District: 46
Source: MRED as distributed by MLS GRID. This data may not be complete. We recommend contacting the local school district to confirm school assignments for this home.
Get a cash offer in 3 minutes
Find out how much your home could sell for in as little as 3 minutes with a no-obligation cash offer.
Estimated market value$399,200
Get a cash offer in 3 minutes
Find out how much your home could sell for in as little as 3 minutes with a no-obligation cash offer.
Estimated market value
$399,200


