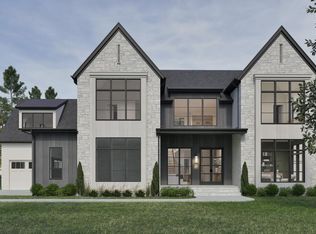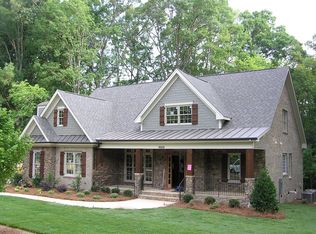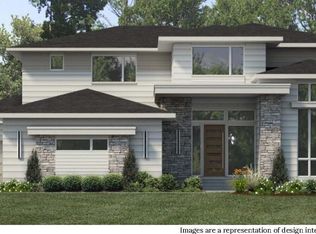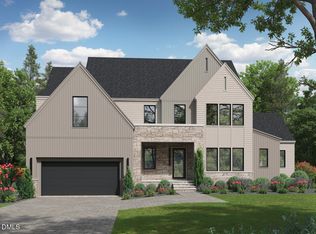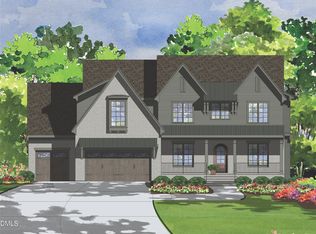Welcome to Luxurious Living in North Hills. Discover your dream home by Taylor Custom Homes, where timeless elegance meets modern refinement. This residence offers an open floor plan designed for both comfort and sophistication. The two story home features a first floor Primary Suite, complete with a spa-inspired bath, an expansive walk-in closet, and an adjoining Study/Flex Space for ultimate convenience. At the heart of the home is the spacious Living Area, enhanced by charming ceiling beams,connects to a generous Covered Porch, perfect for relaxing or entertaining. The Gourmet Kitchen shines with an oversized entertainment island, a dedicated dining nook, and an adjacent Scullery with a walk-in pantry for effortless organization. Upstairs,enjoy a dedicated Media Room for movie nights, alongside three Bedrooms, and a Playroom / Bonus Room. This home perfectly combines luxurious features with functional spaces, offering an unparalleled lifestyle in the coveted North Hills neighborhood.
New construction
$2,850,000
982 Shelley Rd, Raleigh, NC 27609
4beds
4,540sqft
Est.:
Single Family Residence, Residential
Built in 2026
0.47 Acres Lot
$2,720,200 Zestimate®
$628/sqft
$-- HOA
What's special
First floor primary suiteGourmet kitchenCharming ceiling beamsOpen floor planSpa-inspired bathOversized entertainment islandWalk-in pantry
- 134 days |
- 234 |
- 6 |
Zillow last checked: 8 hours ago
Listing updated: October 28, 2025 at 01:18am
Listed by:
Marianne Mansour 919-696-7218,
Compass -- Raleigh
Source: Doorify MLS,MLS#: 10119096
Tour with a local agent
Facts & features
Interior
Bedrooms & bathrooms
- Bedrooms: 4
- Bathrooms: 6
- Full bathrooms: 4
- 1/2 bathrooms: 2
Heating
- Central, Fireplace Insert, Gas Pack, Natural Gas
Cooling
- Central Air, Electric, Gas
Features
- Flooring: Ceramic Tile, Combination, Hardwood
- Basement: Crawl Space
Interior area
- Total structure area: 4,540
- Total interior livable area: 4,540 sqft
- Finished area above ground: 4,540
- Finished area below ground: 0
Property
Parking
- Total spaces: 2
- Parking features: Garage - Attached
- Attached garage spaces: 2
Features
- Levels: Two
- Stories: 2
- Has view: Yes
Lot
- Size: 0.47 Acres
Details
- Parcel number: 0038680
- Special conditions: Standard
Construction
Type & style
- Home type: SingleFamily
- Architectural style: Contemporary, Modern
- Property subtype: Single Family Residence, Residential
Materials
- Brick, Cement Siding, HardiPlank Type
- Roof: Shingle
Condition
- New construction: Yes
- Year built: 2026
- Major remodel year: 2026
Utilities & green energy
- Sewer: Public Sewer
- Water: Public
Community & HOA
Community
- Subdivision: Chestnut Hills
HOA
- Has HOA: No
Location
- Region: Raleigh
Financial & listing details
- Price per square foot: $628/sqft
- Tax assessed value: $619,254
- Annual tax amount: $2,720
- Date on market: 9/1/2025
Estimated market value
$2,720,200
$2.58M - $2.86M
$6,192/mo
Price history
Price history
| Date | Event | Price |
|---|---|---|
| 9/1/2025 | Listed for sale | $2,850,000$628/sqft |
Source: | ||
| 8/31/2025 | Listing removed | $2,850,000+216.7%$628/sqft |
Source: | ||
| 11/26/2024 | Price change | $900,000-68.4%$198/sqft |
Source: | ||
| 11/25/2024 | Listed for sale | $2,850,000$628/sqft |
Source: | ||
Public tax history
Public tax history
| Year | Property taxes | Tax assessment |
|---|---|---|
| 2025 | $2,720 +0.4% | $619,254 |
| 2024 | $2,709 +43.7% | $619,254 +80.9% |
| 2023 | $1,885 +7.6% | $342,286 |
Find assessor info on the county website
BuyAbility℠ payment
Est. payment
$16,688/mo
Principal & interest
$14075
Property taxes
$1615
Home insurance
$998
Climate risks
Neighborhood: Six Forks
Nearby schools
GreatSchools rating
- 6/10Green ElementaryGrades: PK-5Distance: 0.5 mi
- 5/10Carroll MiddleGrades: 6-8Distance: 0.8 mi
- 6/10Sanderson HighGrades: 9-12Distance: 0.7 mi
Schools provided by the listing agent
- Elementary: Wake - Green
- Middle: Wake - Carroll
- High: Wake - Sanderson
Source: Doorify MLS. This data may not be complete. We recommend contacting the local school district to confirm school assignments for this home.
- Loading
- Loading
