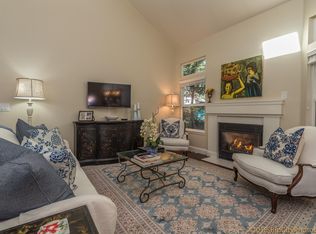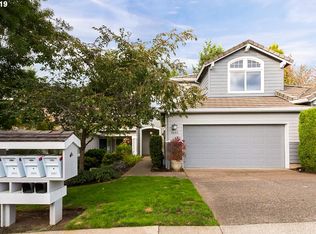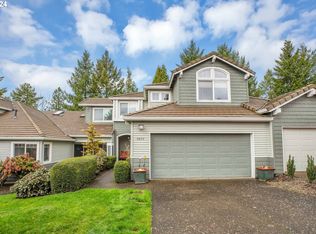Sold for $290,000
$290,000
9841 NW Silver Ridge Loop, Portland, OR 97229
2beds
3baths
1,696sqft
Townhouse
Built in 1994
2,613 Square Feet Lot
$-- Zestimate®
$171/sqft
$2,757 Estimated rent
Home value
Not available
Estimated sales range
Not available
$2,757/mo
Zestimate® history
Loading...
Owner options
Explore your selling options
What's special
Enjoy living in the coveted Silver Ridge Community. Private parks and shops nearby. This open & light end-unit floor plan features a large living room w/dining area, gas fireplace and speaker system throughout. SS appliances, granite countertops w/private fenced patio.Large bedrooms, master suite w/french doors opening to a spacious sitting room or office. Community pool.Easy access to biking & walking trails.
Facts & features
Interior
Bedrooms & bathrooms
- Bedrooms: 2
- Bathrooms: 3
Heating
- Forced air
Cooling
- Central
Appliances
- Included: Dishwasher, Dryer, Microwave, Range / Oven, Refrigerator, Washer
Features
- Laundry, Garage Door Opener, Wall to Wall Carpet, Granite, High Ceilings
- Flooring: Hardwood
- Has fireplace: Yes
Interior area
- Total interior livable area: 1,696 sqft
Property
Parking
- Total spaces: 2
- Parking features: Garage - Attached
Features
- Exterior features: Wood
Lot
- Size: 2,613 sqft
Details
- Parcel number: R270248
Construction
Type & style
- Home type: Townhouse
Materials
- Roof: Tile
Condition
- Year built: 1994
Community & neighborhood
Location
- Region: Portland
HOA & financial
HOA
- Has HOA: Yes
- HOA fee: $481 monthly
Other
Other facts
- ExteriorFeatures: Fenced, Sprinkler
- FuelDescription: Gas
- KitchenAppliances: Disposal, Island, Granite, Stainless Steel Appliance(s), Pantry
- KitchenRoomLevel: Main
- ListingStatus: Pending
- LivingRoomLevel: Main
- PropertyCategory: Residential
- ViewYN: Yes
- Bedroom2Level: Upper
- View: Territorial, Trees
- InteriorFeatures: Laundry, Garage Door Opener, Wall to Wall Carpet, Granite, High Ceilings
- 2ndBedroomFeatures: Wall to Wall Carpet, Double Closet
- HotWaterDescription: Gas
- MasterBedroomLevel: Upper
- AllRoomFeatures: Suite, Wall to Wall Carpet, Granite, Sliding Door, French Doors, Double Closet, Pantry
- WaterDescription: Public
- BasementFoundation: Crawlspace
- ExteriorDescription: Cedar
- HOAPaymentFreq: Monthly
- HOARentIncludes: Insurance, Landscaping, Commons, Maintenance Exterior, Management
- HOAYN: Yes
- KitchenRoomFeatures: Granite, Pantry
- MasterBedroomFeatures: Suite
- AdditionalRoom1Features: Wall to Wall Carpet, French Doors
- AdditionalRoomFeatures: Wall to Wall Carpet, French Doors
- LivingRoomFeatures: Wall to Wall Carpet
- AdditionalRoom1Level: Upper
- AdditionalRoom1Description: Loft
- AdditionalRooms: Loft
- StandardStatus: Pending
- PropertyType: Townhouse
Price history
| Date | Event | Price |
|---|---|---|
| 10/24/2025 | Sold | $290,000-32%$171/sqft |
Source: Public Record Report a problem | ||
| 8/15/2018 | Sold | $426,589$252/sqft |
Source: Agent Provided Report a problem | ||
| 6/6/2018 | Sold | $426,589$252/sqft |
Source: | ||
| 4/24/2018 | Pending sale | $426,589$252/sqft |
Source: MORE Realty #18019839 Report a problem | ||
| 2/14/2018 | Price change | $426,589-0.6%$252/sqft |
Source: MORE Realty #18019839 Report a problem | ||
Public tax history
| Year | Property taxes | Tax assessment |
|---|---|---|
| 2025 | $9,759 -0.8% | $385,530 +3% |
| 2024 | $9,838 +13.6% | $374,310 +3% |
| 2023 | $8,663 +3% | $363,410 +3% |
Find assessor info on the county website
Neighborhood: Northwest Heights
Nearby schools
GreatSchools rating
- 9/10Forest Park Elementary SchoolGrades: K-5Distance: 0.3 mi
- 5/10West Sylvan Middle SchoolGrades: 6-8Distance: 2.5 mi
- 8/10Lincoln High SchoolGrades: 9-12Distance: 4.4 mi
Schools provided by the listing agent
- Elementary: Forest Park
- Middle: West Sylvan
- High: Lincoln
Source: The MLS. This data may not be complete. We recommend contacting the local school district to confirm school assignments for this home.

Get pre-qualified for a loan
At Zillow Home Loans, we can pre-qualify you in as little as 5 minutes with no impact to your credit score.An equal housing lender. NMLS #10287.


