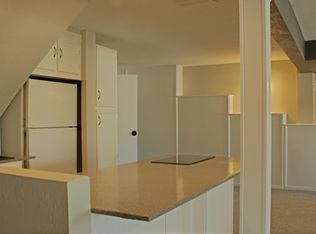UPDATED HOME BACKING TO OPEN SPACE. ENJOY THE FULL SUN EXPOSURE AND OPEN VIEWS OFF THE TREX DECK. GOURMET KITCHEN W/GRANITE SLAB COUNTERTOP, HARDWOOD FLOORING THRU OUT, NEWER WINDOWS, NEW PLANTATION SHUTTERS AND CARPET, NEW STAINLESS STEEL DISHWASHER, NEW STAINLESS STEAL COOKTOP/OVEN, NEW EXTERIOR PAINT, NEW GARAGE DOORS, RENOVATED MAIN BATHROOM, UPDATED FIREPLACE, NEW INTERIOR PAINT, NEW LIGHT FIXTURES , NEW ROOF, NEW/UPDATED STAIRCASE. WALKING PATHS ALONG OPEN SPACE, WITHIN WALKING DISTANCE OF SCHOOLS. LARGE MASTER SUITE W/5PC MASTER BATHROOM WITH NEW FLOORING. VAULTED FAMILY ROOM CEILINGS WITH COZY FIREPLACE TO ENJOY THE HOLIDAYS WITH THE FAMILY. NEWLY REMODELED BASEMENT WITH FANTASTIC WET BAR, SPACE FOR POOL TABLE OR USE AS A MOTHER-IN-LAW SUITE WITH LOTS OF STORAGE! GREAT COVERED PATIO WITH MOUNTAIN VIEWS THAT BACKS TO OPEN SPACE, MUST SEE ALL THE WONDERFUL THINGS THIS HOUSE HAS TO OFFER.
This property is off market, which means it's not currently listed for sale or rent on Zillow. This may be different from what's available on other websites or public sources.
