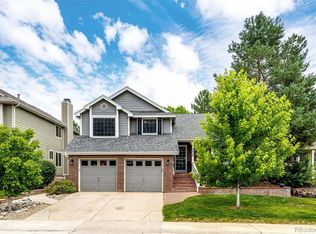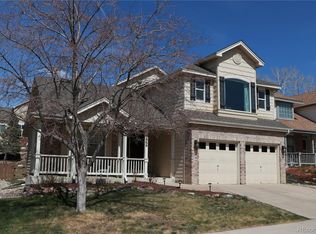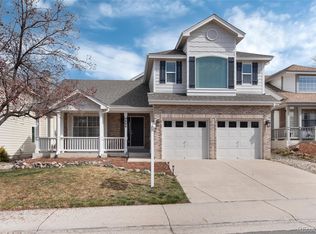Sold for $825,000
$825,000
9856 Spring Hill Lane, Highlands Ranch, CO 80129
4beds
3,414sqft
Single Family Residence
Built in 1991
7,536 Square Feet Lot
$810,500 Zestimate®
$242/sqft
$3,401 Estimated rent
Home value
$810,500
$770,000 - $851,000
$3,401/mo
Zestimate® history
Loading...
Owner options
Explore your selling options
What's special
Begin your journey in this Highlands Ranch gem with the stunning remodeled chef's kitchen, the heart of the home, where white shaker cabinets, crown molding, granite countertops, stylish light fixtures, and a tile backsplash set the stage for culinary excellence. Stainless steel appliances, including a wall oven, and a chic center island provide both beauty and functionality, making it a cook's delight. The main level has been thoughtfully extended, featuring a gorgeous bay bump out and a spacious living room that offers an abundance of natural light and space for entertaining and relaxation. Custom upgrades throughout the home add a unique touch of elegance and character, setting this residence apart. Ascending to the upper level, the primary suite offers a tranquil retreat with its spacious layout and ample natural light. The renovated primary bathroom transforms your daily routines into a spa-like experience, featuring dual sinks, a soaking tub, and a walk-in closet, ensuring both comfort and luxury. The partially finished basement unveils a hidden treasure—a dream workshop for those who love to tinker, alongside a cozy space that's perfect for a media room or game nights, offering a delightful escape within your own home. Outside, the serene and private outdoor space invites tranquility and leisure. The enchanting backyard, with its lovely seating area, is ideal for al fresco dining or simply soaking up the sun, all while being surrounded by a landscape of shade trees and vibrant greenery. Coupled with the home's inviting front porch and 2-car garage, this residence offers both charm and functionality. Don't miss the chance to make this house with so much character and rare custom upgrades your new home. It's a true sanctuary, blending indoor luxury with outdoor peace and privacy. *Bonus green features: Energy Star Home, 2023 Solar Panels owned, Energy efficient furnace, AC and water heater, extra insulation, 90% all new windows...wow, big ticket items done!
Zillow last checked: 8 hours ago
Listing updated: October 01, 2024 at 10:51am
Listed by:
Mauri Tamborra 720-371-0101 mauri@realtor.com,
RE/MAX Leaders
Bought with:
Jennifer Davidson, 040023918
RE/MAX Synergy
Source: REcolorado,MLS#: 4755551
Facts & features
Interior
Bedrooms & bathrooms
- Bedrooms: 4
- Bathrooms: 3
- Full bathrooms: 2
- 1/2 bathrooms: 1
- Main level bathrooms: 1
Primary bedroom
- Description: Carpeted And Spacious With A Walk-In Closet
- Level: Upper
Bedroom
- Description: Carpeted With Closet
- Level: Upper
Bedroom
- Description: Carpeted With Closet
- Level: Upper
Bedroom
- Description: Carpeted With Closet
- Level: Upper
Primary bathroom
- Description: Equipped With Dual Sinks And A Soaking Tub
- Level: Upper
Bathroom
- Description: Powder Room
- Level: Main
Bathroom
- Description: Equipped With Dual Sinks
- Level: Upper
Bonus room
- Description: Carpeted With Recessed Lighting
- Level: Basement
Dining room
- Description: Formal Dining Area
- Level: Main
Family room
- Description: Carpeted With A Built-In Bookcase
- Level: Main
Kitchen
- Description: Featuring Stainless Steel Appliances
- Level: Main
Laundry
- Description: Featuring A Utility Sink
- Level: Main
Living room
- Description: Featuring Vaulted Ceilings And Natural Light
- Level: Main
Heating
- Forced Air
Cooling
- Central Air
Appliances
- Included: Cooktop, Dishwasher, Disposal, Microwave, Oven, Range Hood
- Laundry: In Unit
Features
- Built-in Features, Ceiling Fan(s), Eat-in Kitchen, Entrance Foyer, Five Piece Bath, Granite Counters, High Speed Internet, Kitchen Island, Pantry, Primary Suite, Vaulted Ceiling(s), Walk-In Closet(s), Wet Bar
- Flooring: Carpet, Tile, Wood
- Windows: Bay Window(s), Window Coverings
- Basement: Finished,Sump Pump
- Number of fireplaces: 2
- Fireplace features: Family Room, Living Room
- Common walls with other units/homes: No Common Walls
Interior area
- Total structure area: 3,414
- Total interior livable area: 3,414 sqft
- Finished area above ground: 2,600
- Finished area below ground: 335
Property
Parking
- Total spaces: 2
- Parking features: Garage - Attached
- Attached garage spaces: 2
Features
- Levels: Two
- Stories: 2
- Patio & porch: Deck, Front Porch, Patio
- Exterior features: Private Yard, Rain Gutters
- Fencing: Full
Lot
- Size: 7,536 sqft
- Features: Landscaped, Near Public Transit
- Residential vegetation: Grassed, Wooded
Details
- Parcel number: R0360443
- Zoning: PDU
- Special conditions: Standard
Construction
Type & style
- Home type: SingleFamily
- Architectural style: Traditional
- Property subtype: Single Family Residence
Materials
- Brick, Frame
- Roof: Composition
Condition
- Year built: 1991
Utilities & green energy
- Sewer: Public Sewer
- Water: Public
- Utilities for property: Cable Available, Natural Gas Available, Phone Available
Green energy
- Energy efficient items: Construction, HVAC, Insulation, Thermostat, Water Heater, Windows
Community & neighborhood
Security
- Security features: Smoke Detector(s)
Location
- Region: Highlands Ranch
- Subdivision: Highlands Ranch
HOA & financial
HOA
- Has HOA: Yes
- HOA fee: $168 quarterly
- Amenities included: Park, Trail(s)
- Services included: Maintenance Grounds
- Association name: HRCA
- Association phone: 303-791-2500
Other
Other facts
- Listing terms: Cash,Conventional,FHA,VA Loan
- Ownership: Individual
- Road surface type: Paved
Price history
| Date | Event | Price |
|---|---|---|
| 2/21/2024 | Sold | $825,000+4.4%$242/sqft |
Source: | ||
| 1/30/2024 | Pending sale | $790,000$231/sqft |
Source: | ||
| 1/26/2024 | Listed for sale | $790,000$231/sqft |
Source: | ||
Public tax history
| Year | Property taxes | Tax assessment |
|---|---|---|
| 2025 | $4,130 +0.2% | $45,180 -4.9% |
| 2024 | $4,123 +30.4% | $47,500 -1% |
| 2023 | $3,162 -3.9% | $47,970 +38.6% |
Find assessor info on the county website
Neighborhood: 80129
Nearby schools
GreatSchools rating
- 8/10Trailblazer Elementary SchoolGrades: PK-6Distance: 0.3 mi
- 6/10Ranch View Middle SchoolGrades: 7-8Distance: 0.7 mi
- 9/10Thunderridge High SchoolGrades: 9-12Distance: 0.7 mi
Schools provided by the listing agent
- Elementary: Trailblazer
- Middle: Ranch View
- High: Thunderridge
- District: Douglas RE-1
Source: REcolorado. This data may not be complete. We recommend contacting the local school district to confirm school assignments for this home.
Get a cash offer in 3 minutes
Find out how much your home could sell for in as little as 3 minutes with a no-obligation cash offer.
Estimated market value$810,500
Get a cash offer in 3 minutes
Find out how much your home could sell for in as little as 3 minutes with a no-obligation cash offer.
Estimated market value
$810,500


