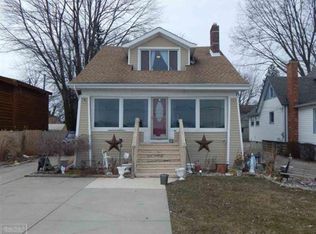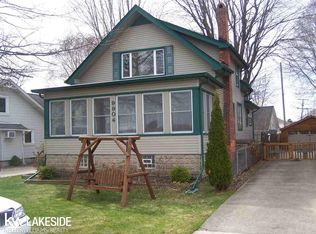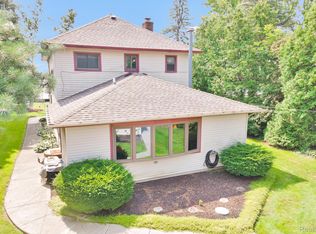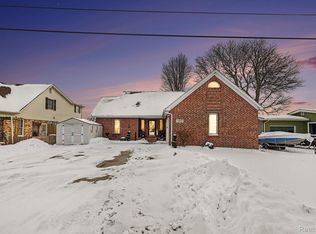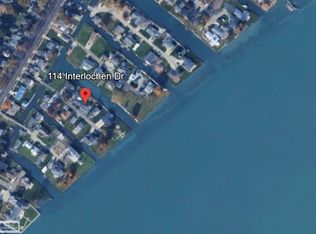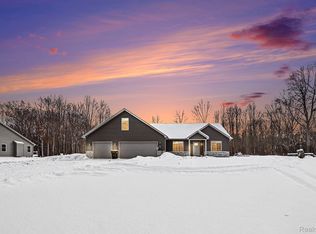LIVE EVERY DAY LIKE YOU ARE ON VACATION. EXPERIENCE BREATHTAKING VIEWS FROM THIS STUNNING RIVERFRONT HOME OVERLOOKING THE WORLD FAMOUS ST CLAIR RIVER SHIPPING CHANNEL. ENJOY YEAR- ROUND FRONT ROW SEATS AS MAJESTIC FREIGHTERS, LUXURY CRUISE SHIPS, AND IMPRESSIVE NAVAL/COAST GUARD VESSELS GLIDE ON BY. LOCATED IN THE DESIRABLE OAK GROVE COLONY, ENJOY EXCLUSIVE ACCESS TO A BEAUTIFUL 4 ACRE PARK AND PRIVATE ASSOCIATION DOCK PERFECT FOR GATHERING WITH NEIGHBORS, FAMILY, AND FRIENDS. THE NEIGHBORHOOD IS SURROUNDED BY 1500 ACRES OF STATE LAND OFFERING SCENIC WALKING/BIKE TRAILS WITH A SHORT HIKE TO THE ALGONAC STATE PARK. THIS HOME HAS BEEN TASTEFULLY RENOVATED WITH HIGH-END FEATURES. INSIDE YOU WILL FIND A GENEROUSLY SIZED OPEN LIVING SPACE WHICH ALLOWS FOR A DINING /LIVING ROOM COMBO FEATURING BEAUTIFUL WHITE OAK WOOD FLOORS AND A GORGEOUS STONE FIREPLACE. THE CHEFS' DREAM KITCHEN HAS RICH HICKORY CABINETRY, GRANITE COUNTERTOPS, A CENTER ISLAND, AND A CUSTOM TUMBLED TILE BACKSPLASH. ALL THE BATHROOMS HAVE BEEN TASTEFULLY DESIGNED WITH PREMIUM TILE THROUGHOUT. THIS HOME HAS ADDED WARMTH SHOWCASING CUSTOM WOOD FLOORS, DOORS, CEILINGS, AND TRIM THROUGHOUT. OTHER FEATURES INCLUDE ANDERSON WINDOWS, NEW CENTRAL AIR, NEW HOT WATER HEATER, NEW REFRIGERATOR, NEW ENCAPSULATED CRAWL SPACE, AND A 2-CAR DETACHED GARAGE WITH A NEWER ROOF. CONVENIENTLY LOCATED BETWEEN ALGONAC AND MARINE CITY FOR AREA SHOPPING, EATERIES, MARINAS, AND BOAT LAUNCHES.
For sale
$549,900
9898 N River Rd, Algonac, MI 48001
3beds
2,421sqft
Est.:
Single Family Residence
Built in 1935
7,405.2 Square Feet Lot
$-- Zestimate®
$227/sqft
$6/mo HOA
What's special
Gorgeous stone fireplaceCenter islandNew central airGranite countertopsRich hickory cabinetryAnderson windowsCustom tumbled tile backsplash
- 1 day |
- 877 |
- 31 |
Zillow last checked: 8 hours ago
Listing updated: February 20, 2026 at 01:29pm
Listed by:
Pamela Ceder 810-278-0150,
Sine & Monaghan Realtors LLC Algonac 810-794-5544
Source: MiRealSource,MLS#: 50199890 Originating MLS: MiRealSource
Originating MLS: MiRealSource
Tour with a local agent
Facts & features
Interior
Bedrooms & bathrooms
- Bedrooms: 3
- Bathrooms: 3
- Full bathrooms: 2
- 1/2 bathrooms: 1
Rooms
- Room types: Entry, Bedroom, Laundry, Living Room, Utility/Laundry Room, Master Bedroom, Bathroom, Second Flr Lavatory, Second Flr Full Bathroom, Breakfast Nook/Room, Dining "L"
Bedroom 1
- Features: Wood
- Level: First
- Area: 210
- Dimensions: 14 x 15
Bedroom 2
- Features: Wood
- Level: Second
- Area: 255
- Dimensions: 15 x 17
Bedroom 3
- Features: Carpet
- Level: Second
- Area: 255
- Dimensions: 15 x 17
Bathroom 1
- Features: Ceramic
- Level: First
- Area: 72
- Dimensions: 9 x 8
Bathroom 2
- Features: Ceramic
- Level: Second
- Area: 72
- Dimensions: 12 x 6
Dining room
- Features: Wood
- Level: First
- Area: 120
- Dimensions: 12 x 10
Kitchen
- Features: Wood
- Level: First
- Area: 209
- Dimensions: 19 x 11
Living room
- Features: Wood
- Level: First
- Area: 440
- Dimensions: 22 x 20
Heating
- Forced Air, Natural Gas
Cooling
- Ceiling Fan(s), Central Air
Appliances
- Included: Dishwasher, Dryer, Microwave, Refrigerator, Washer, Gas Water Heater
- Laundry: First Floor Laundry, Laundry Room
Features
- High Ceilings, Cathedral/Vaulted Ceiling, Walk-In Closet(s), Pantry, Eat-in Kitchen
- Flooring: Ceramic Tile, Hardwood, Wood, Carpet
- Basement: Crawl Space
- Number of fireplaces: 1
- Fireplace features: Dining Room
Interior area
- Total structure area: 2,421
- Total interior livable area: 2,421 sqft
- Finished area above ground: 2,421
- Finished area below ground: 0
Property
Parking
- Total spaces: 3
- Parking features: 3 or More Spaces, Garage, Driveway, Detached, Garage Door Opener
- Garage spaces: 2
Features
- Levels: One and One Half
- Stories: 1.5
- Patio & porch: Porch
- Fencing: Fenced
- Has view: Yes
- View description: Water, River
- Has water view: Yes
- Water view: Water,River
- Waterfront features: All Sports Lake, Dock/Pier Facility, Lake/River Access, Waterfront
- Body of water: St Clair River
- Frontage type: Road
- Frontage length: 50
Lot
- Size: 7,405.2 Square Feet
- Dimensions: 50 x 150
Details
- Parcel number: 143160005000
- Zoning description: Residential
- Special conditions: Private
Construction
Type & style
- Home type: SingleFamily
- Architectural style: Conventional Frame
- Property subtype: Single Family Residence
Materials
- Cedar
Condition
- New construction: No
- Year built: 1935
Utilities & green energy
- Sewer: Public Sanitary
- Water: Public
- Utilities for property: Cable/Internet Avail.
Community & HOA
Community
- Subdivision: Oak Grove Sub
HOA
- Has HOA: Yes
- Amenities included: Park
- HOA fee: $75 annually
- HOA name: Oak Grove Colony
- HOA phone: 586-202-0597
Location
- Region: Algonac
Financial & listing details
- Price per square foot: $227/sqft
- Annual tax amount: $3,758
- Date on market: 2/20/2026
- Listing agreement: Exclusive Right To Sell
- Listing terms: Cash,Conventional,VA Loan
Estimated market value
Not available
Estimated sales range
Not available
$2,065/mo
Price history
Price history
| Date | Event | Price |
|---|---|---|
| 2/20/2026 | Listed for sale | $549,900-1.6%$227/sqft |
Source: | ||
| 2/19/2026 | Listing removed | -- |
Source: Owner Report a problem | ||
| 1/23/2026 | Listed for sale | $559,000+1.7%$231/sqft |
Source: Owner Report a problem | ||
| 12/4/2025 | Listing removed | $549,900$227/sqft |
Source: | ||
| 10/19/2025 | Pending sale | $549,900$227/sqft |
Source: | ||
| 9/18/2025 | Price change | $549,900-4.3%$227/sqft |
Source: | ||
| 8/4/2025 | Price change | $574,900-2.5%$237/sqft |
Source: | ||
| 7/11/2025 | Price change | $589,900-1.7%$244/sqft |
Source: | ||
| 6/27/2025 | Listed for sale | $599,900$248/sqft |
Source: | ||
Public tax history
Public tax history
Tax history is unavailable.BuyAbility℠ payment
Est. payment
$3,083/mo
Principal & interest
$2587
Property taxes
$490
HOA Fees
$6
Climate risks
Neighborhood: 48001
Nearby schools
GreatSchools rating
- 7/10Algonquin Elementary SchoolGrades: 2-6Distance: 1.4 mi
- 4/10Algonac High SchoolGrades: 7-12Distance: 3.4 mi
- NAMillside Elementary SchoolGrades: PK-1Distance: 1.4 mi
Schools provided by the listing agent
- District: Algonac Community School District
Source: MiRealSource. This data may not be complete. We recommend contacting the local school district to confirm school assignments for this home.
