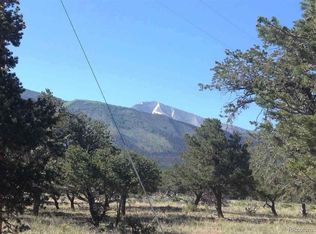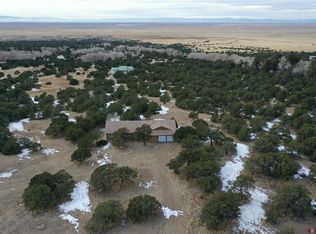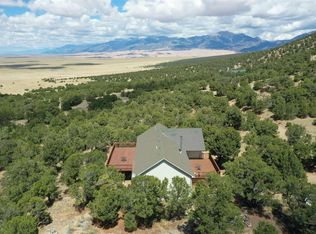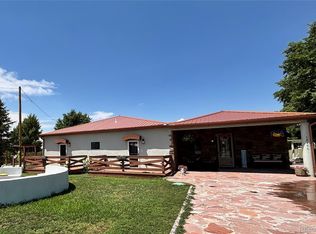Modern Mountain Retreat with Panoramic Views of the Great Sand Dunes
Welcome to this brand-new contemporary masterpiece, perfectly situated in a gated mountain community with effortless access right off the highway. Designed for both comfort and style, this home offers 2 spacious bedrooms, 2 luxurious bathrooms, and 2,644sq ft of thoughtfully crafted living space.
From the moment you enter, you'll be captivated by the unparalleled 360-degree views of the 14,00 mountain peaks and the iconic Great Sand Dunes National Park. The open concept living area extends seamlessly onto a balcony deck, providing a stunning vantage point to take in the dramatic landscape and those amazing sunsets over the mountains. The gourmet kitchen with granite countertops and airy great room create an ideal space for entertaining, while radiant in-floor heating keeps the home cozy year-round. Escape to the serene primary suite where a Japanese soaking tub offers the ultimate spa experience framed by breathtaking mountain vistas.
Additional features include: a treed corner lot with an adjoining parcel for added privacy and space. Modern finishes and quality craftsmanship throughout. Two car garage plus carport for extra parking and storage.
Whether you're looking for a peaceful full-time residence or a luxurious mountain getaway, this property offers the perfect blend of modern design, natural beauty, and unmatched tranquility.
New construction
$875,000
99 Cedar Ridge Road, Mosca, CO 81146
1beds
2,664sqft
Est.:
Single Family Residence
Built in 2020
1.02 Acres Lot
$837,700 Zestimate®
$328/sqft
$15/mo HOA
What's special
Balcony deckRadiant in-floor heatingAiry great roomSerene primary suite
- 230 days |
- 322 |
- 8 |
Zillow last checked: 8 hours ago
Listing updated: August 08, 2025 at 05:06pm
Listed by:
Bill Werner 719-587-2400 bill@werner-realty.com,
Werner Realty, Inc.
Source: REcolorado,MLS#: 7562528
Tour with a local agent
Facts & features
Interior
Bedrooms & bathrooms
- Bedrooms: 1
- Bathrooms: 1
- Full bathrooms: 1
Primary bedroom
- Level: Upper
- Area: 273 Square Feet
- Dimensions: 21 x 13
Primary bathroom
- Description: Bathroom/Closet
- Level: Upper
- Area: 182 Square Feet
- Dimensions: 13 x 14
Heating
- Radiant Floor
Cooling
- None
Appliances
- Included: Dishwasher, Microwave, Oven, Range, Refrigerator
Features
- High Ceilings, Kitchen Island, Primary Suite, Smoke Free
- Has basement: No
Interior area
- Total structure area: 2,664
- Total interior livable area: 2,664 sqft
- Finished area above ground: 1,909
Property
Parking
- Total spaces: 3
- Parking features: Concrete
- Attached garage spaces: 2
- Carport spaces: 1
- Covered spaces: 3
Features
- Levels: Two
- Stories: 2
- Exterior features: Balcony
- Has spa: Yes
- Spa features: Heated
- Has view: Yes
- View description: Mountain(s)
Lot
- Size: 1.02 Acres
- Features: Corner Lot
Details
- Parcel number: 499932403008
- Zoning: RES
- Special conditions: Standard
Construction
Type & style
- Home type: SingleFamily
- Property subtype: Single Family Residence
Materials
- Cement Siding, Stone, Wood Siding
- Roof: Membrane
Condition
- New Construction
- New construction: Yes
- Year built: 2020
Utilities & green energy
- Water: Well
Community & HOA
Community
- Security: Smoke Detector(s)
- Subdivision: Zapata
HOA
- Has HOA: Yes
- Amenities included: Gated
- Services included: Snow Removal, Trash
- HOA fee: $180 annually
- HOA name: Zapata
- HOA phone: 719-589-6770
Location
- Region: Mosca
Financial & listing details
- Price per square foot: $328/sqft
- Tax assessed value: $77,714
- Annual tax amount: $108
- Date on market: 7/11/2025
- Listing terms: Cash,Conventional
- Exclusions: Storage Container, Machinery, Trailers, Anything On The Exterior Of The Property.
- Ownership: Individual
- Road surface type: Dirt
Estimated market value
$837,700
$796,000 - $880,000
$1,320/mo
Price history
Price history
| Date | Event | Price |
|---|---|---|
| 7/11/2025 | Listed for sale | $875,000+12400%$328/sqft |
Source: | ||
| 5/1/2017 | Sold | $7,000$3/sqft |
Source: Public Record Report a problem | ||
Public tax history
Public tax history
| Year | Property taxes | Tax assessment |
|---|---|---|
| 2024 | $105 -61.1% | $5,207 -1% |
| 2023 | $269 -3.1% | $5,257 +31.5% |
| 2022 | $278 | $3,998 |
| 2021 | -- | $3,998 +37.9% |
| 2020 | $206 +0.2% | $2,900 |
| 2019 | $205 -0.6% | $2,900 |
| 2018 | $206 +0.1% | $2,900 |
| 2017 | $206 -2.3% | $2,900 |
| 2016 | $211 | $2,900 |
| 2015 | -- | $2,900 |
| 2014 | -- | $2,900 |
| 2010 | -- | $2,900 |
Find assessor info on the county website
BuyAbility℠ payment
Est. payment
$4,455/mo
Principal & interest
$4119
Property taxes
$321
HOA Fees
$15
Climate risks
Neighborhood: 81146
Nearby schools
GreatSchools rating
- 7/10Sangre De Cristo Elementary SchoolGrades: PK-5Distance: 17.4 mi
- 5/10Sangre De Cristo Undivided High SchoolGrades: 6-12Distance: 17.4 mi
Schools provided by the listing agent
- Elementary: Sangre De Cristo
- Middle: Sangre De Cristo
- High: Sangre De Cristo
- District: Sangre De Cristo RE-22J
Source: REcolorado. This data may not be complete. We recommend contacting the local school district to confirm school assignments for this home.






