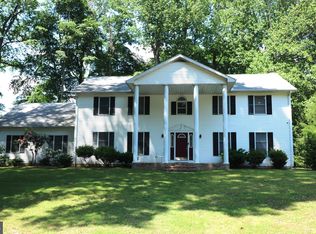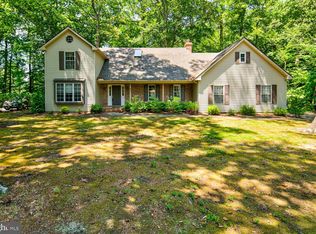Sold for $555,000
$555,000
99 Pine Valley Rd, Dover, DE 19904
3beds
3,800sqft
Single Family Residence
Built in 1984
1.16 Acres Lot
$579,000 Zestimate®
$146/sqft
$3,201 Estimated rent
Home value
$579,000
$533,000 - $625,000
$3,201/mo
Zestimate® history
Loading...
Owner options
Explore your selling options
What's special
Welcome home to 99 Pine Valley Road where your gorgeous, sprawling brick Colonial awaits in the desirable neighborhood the Retreat. Perched on a large corner lot, this home demands a second glance while in its presence. Entertainers and nature lovers alike will continuously find new pieces to love about this stately residence. Upon arrival, you will notice the strength and design is perfect for enjoying all seasons for many years to come. There is a second lot included which is located in the cul de sac to add additional wooded privacy or future building plans for wherever life takes you. Curved brick driveway to your 2-car garage is located in the cul de sac for optimal privacy. As you enter the home, the foyer is breathtaking with a cathedral ceiling leading your gaze to the curved staircase and open loft space. With just under 4,000 sq ft, you will find many spaces to call your own for hobbies, home office or bird watching. French doors in every room on the main level allow fresh air and natural light at a moments whim. Hardwood floors and recessed lighting carry throughout the home to create an ideal flow and seamless transition as you move about. The larger living room boasts exposed beamed ceiling, brick fireplace and French doors out to your screened in porch or brick patio. The kitchen is open to the main living room and dining room to make any event a breeze. Kitchen is freshly updated with a light design including granite countertops, glass cabinetry and a sitting area. Upstairs you will find a lovely library/sitting room with a bay window overlooking the backyard and woods. With many built ins, windows and recessed lighting that encourage tea with friends, yoga practice, nature watching or perhaps just an afternoon nap. Primary bedroom is large with balcony access, walk in closet and en suite. Secondary bedroom has double closets and balcony access as well. Both secondary bedrooms have ample space and great storage with a full bathroom separating the rooms. The basement is a humungous blank canvas just waiting to be finished to your liking with high ceilings, powder room and garage access making this an inviting project as you see fit. Sellers can provide their previous home inspection report for peace of mind as a career relocation is the only reason they are leaving this beautiful property behind. Survey has been provided for the buyer as well. Dual zoned hvac with a new AC installed in 2022 as well as an extra refrigerator and freezer will convey. This home speaks for itself and welcomes you to take a look at this amazing opportunity presented. Located in the Maple Dale Country Club community within walking distance to the golf course, clubhouse with a pool and tennis courts and within a short commute to Kent General Hospital, Dover Air Force Base, Downtown Dover historical, state parks and beaches and multiple restaurant and shopping amenities. Schedule your tour to right away to ensure you experience this unique estate.
Zillow last checked: 8 hours ago
Listing updated: June 27, 2024 at 06:36am
Listed by:
Shawna Kirlin 302-399-0155,
Patterson-Schwartz Real Estate,
Listing Team: The Kirlin Group
Bought with:
Tonya Williams, R1-0003148
Totally Distinctive Realty
Source: Bright MLS,MLS#: DEKT2021668
Facts & features
Interior
Bedrooms & bathrooms
- Bedrooms: 3
- Bathrooms: 4
- Full bathrooms: 2
- 1/2 bathrooms: 2
Basement
- Area: 1900
Heating
- Forced Air, Zoned, Natural Gas
Cooling
- Ceiling Fan(s), Central Air
Appliances
- Included: Cooktop, Dishwasher, Dryer, Extra Refrigerator/Freezer, Freezer, Microwave, Oven, Refrigerator, Washer, Water Heater, Gas Water Heater
- Laundry: Upper Level
Features
- Attic, Breakfast Area, Built-in Features, Ceiling Fan(s), Chair Railings, Combination Kitchen/Living, Crown Molding, Curved Staircase, Dining Area, Family Room Off Kitchen, Formal/Separate Dining Room, Kitchen Island, Recessed Lighting, Bathroom - Stall Shower, Bathroom - Tub Shower, Upgraded Countertops, Walk-In Closet(s)
- Flooring: Hardwood, Wood
- Doors: French Doors, Storm Door(s)
- Windows: Bay/Bow
- Basement: Full,Garage Access,Interior Entry,Space For Rooms
- Number of fireplaces: 1
- Fireplace features: Brick, Equipment, Gas/Propane
Interior area
- Total structure area: 5,700
- Total interior livable area: 3,800 sqft
- Finished area above ground: 3,800
- Finished area below ground: 0
Property
Parking
- Total spaces: 8
- Parking features: Garage Faces Rear, Garage Door Opener, Inside Entrance, Private, Attached, Driveway, On Street
- Attached garage spaces: 2
- Uncovered spaces: 6
Accessibility
- Accessibility features: Stair Lift
Features
- Levels: Two
- Stories: 2
- Patio & porch: Patio, Porch, Brick, Screened
- Exterior features: Lighting, Sidewalks, Street Lights, Balcony
- Pool features: None
- Has view: Yes
- View description: Creek/Stream, Golf Course
- Has water view: Yes
- Water view: Creek/Stream
- Frontage type: Road Frontage
Lot
- Size: 1.16 Acres
- Features: Backs to Trees, Corner Lot, Cul-De-Sac, Front Yard, Landscaped, Rear Yard, SideYard(s), Stream/Creek, Wooded, Corner Lot/Unit
Details
- Additional structures: Above Grade, Below Grade
- Additional parcels included: Total sale includes 6 Augusta Court to comprise 1.16 ac
- Parcel number: 2050661201340100001
- Zoning: R10
- Special conditions: Standard
Construction
Type & style
- Home type: SingleFamily
- Architectural style: Colonial,Other
- Property subtype: Single Family Residence
Materials
- Brick, Vinyl Siding
- Foundation: Brick/Mortar
- Roof: Shingle
Condition
- Very Good
- New construction: No
- Year built: 1984
Utilities & green energy
- Sewer: Public Sewer
- Water: Public
Community & neighborhood
Security
- Security features: Exterior Cameras, Monitored, Security System
Location
- Region: Dover
- Subdivision: Retreat
Other
Other facts
- Listing agreement: Exclusive Right To Sell
- Listing terms: Cash,Conventional,VA Loan
- Ownership: Fee Simple
Price history
| Date | Event | Price |
|---|---|---|
| 9/11/2023 | Sold | $555,000-0.9%$146/sqft |
Source: | ||
| 8/10/2023 | Pending sale | $559,900$147/sqft |
Source: | ||
| 8/4/2023 | Listed for sale | $559,900+13.1%$147/sqft |
Source: | ||
| 1/28/2022 | Sold | $495,000-10%$130/sqft |
Source: | ||
| 12/14/2021 | Pending sale | $550,000$145/sqft |
Source: | ||
Public tax history
| Year | Property taxes | Tax assessment |
|---|---|---|
| 2024 | $3,299 -15.7% | $581,300 +337.4% |
| 2023 | $3,912 +3.4% | $132,900 |
| 2022 | $3,782 +3.8% | $132,900 |
Find assessor info on the county website
Neighborhood: 19904
Nearby schools
GreatSchools rating
- 7/10North Dover Elementary SchoolGrades: K-4Distance: 1.2 mi
- NACentral Middle SchoolGrades: 7-8Distance: 2.9 mi
- NADover High SchoolGrades: 9-12Distance: 1.3 mi
Schools provided by the listing agent
- District: Capital
Source: Bright MLS. This data may not be complete. We recommend contacting the local school district to confirm school assignments for this home.
Get a cash offer in 3 minutes
Find out how much your home could sell for in as little as 3 minutes with a no-obligation cash offer.
Estimated market value
$579,000

