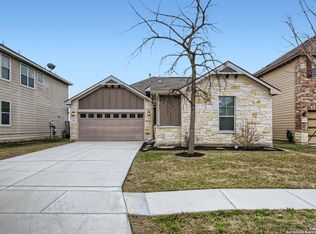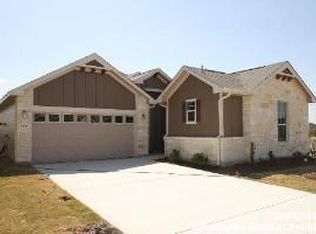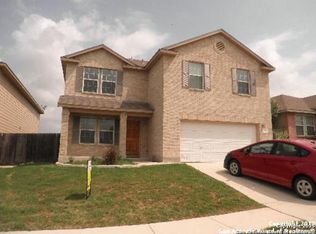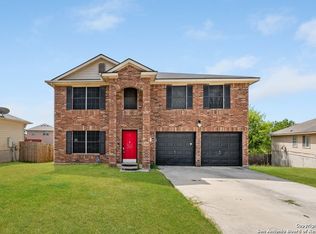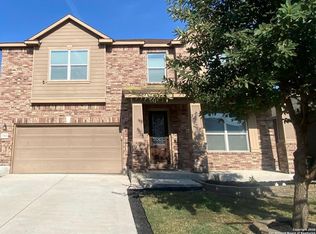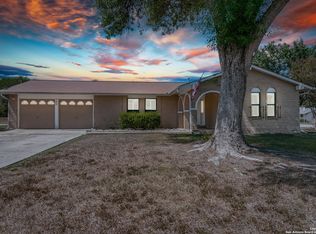Come see this spacious 2-story home with 2,752 sq/ft of living space, 3-bedrooms and 2 1/2 baths with attached double door garage ay quiet cul-de-sac lot. The main level features a family room with a cozy fireplace and elegant archway accents that flow into the formal dining room and kitchen. The eat-in-kitchen includes a large island and breakfast bar with separate breakfast area. Office space downstairs offers its versatility. All three bedrooms are upstairs and have walk-in closets. The primary bedroom has gorgeous bath with separate garden tub and shower and a double vanity. Large walk-in closet as well. Additional office space also in the main bedroom. The home also features and attractive covered patio for those Texas-sized BBQs. Located within walking distance to Copperfield Elementary School and only minutes from Randolph AFB!
Foreclosure
$239,000
9914 Copper Rise, Converse, TX 78109
3beds
2,752sqft
Single Family Residence
Built in 2014
5,488.56 Square Feet Lot
$-- Zestimate®
$87/sqft
$23/mo HOA
What's special
Formal dining roomQuiet cul-de-sac lotLarge islandElegant archway accentsDouble vanityAttached double door garage
- 55 days |
- 679 |
- 52 |
Zillow last checked: 8 hours ago
Listing updated: February 13, 2026 at 10:07pm
Listed by:
Julio Rivera TREC #455438 (210) 452-1650,
Clark Realty & Associates,LLC
Source: LERA MLS,MLS#: 1930558
Tour with a local agent
Facts & features
Interior
Bedrooms & bathrooms
- Bedrooms: 3
- Bathrooms: 3
- Full bathrooms: 2
- 1/2 bathrooms: 1
Primary bedroom
- Level: Upper
- Area: 225
- Dimensions: 15 x 15
Bedroom 2
- Area: 225
- Dimensions: 15 x 15
Bedroom 3
- Area: 150
- Dimensions: 15 x 10
Primary bathroom
- Features: Tub/Shower Separate, Double Vanity, Soaking Tub
- Area: 121
- Dimensions: 11 x 11
Dining room
- Area: 182
- Dimensions: 14 x 13
Kitchen
- Area: 238
- Dimensions: 17 x 14
Living room
- Area: 256
- Dimensions: 16 x 16
Office
- Area: 120
- Dimensions: 12 x 10
Heating
- Central, Electric
Cooling
- Central Air
Appliances
- Included: Electric Water Heater
- Laundry: Main Level, Washer Hookup, Dryer Connection
Features
- Two Living Area, Separate Dining Room, Eat-in Kitchen, Two Eating Areas, Kitchen Island, Breakfast Bar, Study/Library, Loft, Utility Room Inside, All Bedrooms Upstairs, Ceiling Fan(s)
- Flooring: Carpet, Ceramic Tile
- Windows: Window Coverings
- Has basement: No
- Number of fireplaces: 1
- Fireplace features: One, Living Room, Wood Burning
Interior area
- Total interior livable area: 2,752 sqft
Property
Parking
- Total spaces: 2
- Parking features: Two Car Garage, Attached
- Attached garage spaces: 2
Features
- Levels: Two
- Stories: 2
- Pool features: None
Lot
- Size: 5,488.56 Square Feet
Details
- Parcel number: 050692190230
- Special conditions: Real Estate Owned,VA Foreclosure
Construction
Type & style
- Home type: SingleFamily
- Architectural style: Contemporary
- Property subtype: Single Family Residence
Materials
- Brick, 4 Sides Masonry, Stone, Fiber Cement
- Foundation: Slab
- Roof: Composition
Condition
- Pre-Owned
- New construction: No
- Year built: 2014
Utilities & green energy
- Sewer: Sewer System
- Water: Water System
Community & HOA
Community
- Features: None
- Subdivision: Meadows Of Copperfield
HOA
- Has HOA: Yes
- HOA fee: $275 annually
- HOA name: MEADOWS OF COPPERFIELD HOA
Location
- Region: Converse
Financial & listing details
- Price per square foot: $87/sqft
- Tax assessed value: $314,000
- Annual tax amount: $6,937
- Price range: $239K - $239K
- Date on market: 12/30/2025
- Cumulative days on market: 106 days
- Listing terms: Conventional,FHA,Cash,Investors OK,Other
Foreclosure details
Estimated market value
Not available
Estimated sales range
Not available
$2,146/mo
Price history
Price history
| Date | Event | Price |
|---|---|---|
| 12/5/2025 | Sold | -- |
Source: Public Record Report a problem | ||
| 10/22/2025 | Price change | $289,000-0.3%$105/sqft |
Source: | ||
| 9/24/2025 | Listed for sale | $290,000$105/sqft |
Source: | ||
Public tax history
Public tax history
| Year | Property taxes | Tax assessment |
|---|---|---|
| 2025 | -- | $314,000 |
| 2024 | $5,509 +5.6% | $314,000 +5.6% |
| 2023 | $5,214 -9.2% | $297,212 +10% |
| 2022 | $5,743 -0.5% | $270,193 +10% |
| 2021 | $5,775 | $245,630 +1.2% |
| 2020 | $5,775 +1.1% | $242,660 +3.7% |
| 2019 | $5,711 | $234,100 +6.7% |
| 2018 | $5,711 +7.8% | $219,390 +3.3% |
| 2017 | $5,300 +8.8% | $212,470 +10% |
| 2016 | $4,869 | $193,182 +10% |
| 2015 | -- | $175,620 +1339.5% |
| 2014 | -- | $12,200 -23.8% |
| 2013 | -- | $16,000 +13.5% |
| 2012 | -- | $14,100 +252.5% |
| 2011 | -- | $4,000 |
| 2010 | -- | $4,000 -38.5% |
| 2009 | -- | $6,500 |
| 2008 | -- | $6,500 |
| 2007 | -- | $6,500 |
Find assessor info on the county website
BuyAbility℠ payment
Estimated monthly payment
Boost your down payment with 6% savings match
Earn up to a 6% match & get a competitive APY with a *. Zillow has partnered with to help get you home faster.
Learn more*Terms apply. Match provided by Foyer. Account offered by Pacific West Bank, Member FDIC.Climate risks
Neighborhood: 78109
Nearby schools
GreatSchools rating
- 4/10Copperfield Elementary SchoolGrades: PK-5Distance: 0.1 mi
- 3/10Judson Middle SchoolGrades: 6-8Distance: 0.8 mi
- 2/10Judson High SchoolGrades: 9-12Distance: 0.9 mi
Schools provided by the listing agent
- District: Judson
Source: LERA MLS. This data may not be complete. We recommend contacting the local school district to confirm school assignments for this home.
