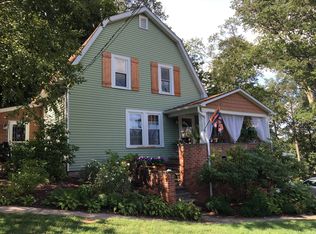Sold for $520,000
$520,000
993 Oakmont Rd, Clarks Summit, PA 18411
5beds
3,018sqft
Residential, Single Family Residence
Built in 1988
0.36 Acres Lot
$545,200 Zestimate®
$172/sqft
$2,822 Estimated rent
Home value
$545,200
$458,000 - $654,000
$2,822/mo
Zestimate® history
Loading...
Owner options
Explore your selling options
What's special
STUNNING -5 Bedroom Home with Room for Everyone! This beautifully maintained residence offers space, comfort and style for everyone. Featuring 5 spacious bedrooms and generous living areas, there is plenty of room for both relaxation and entertainment. Highlights include New roof in 2021, central air and two cozy fireplaces. The kitchen boasts new appliances and elegant quartz countertops. Don't miss your chance to own this Move-in-Ready Gem!
Zillow last checked: 8 hours ago
Listing updated: July 08, 2025 at 11:35am
Listed by:
Linda Paone,
CLASSIC PROPERTIES
Bought with:
Renee Evelyn Williams, RS361683
Christian Saunders Real Estate C.S. Branch
Source: GSBR,MLS#: SC252442
Facts & features
Interior
Bedrooms & bathrooms
- Bedrooms: 5
- Bathrooms: 3
- Full bathrooms: 3
Primary bedroom
- Description: Ensuite Bath
- Area: 205.67 Square Feet
- Dimensions: 15.7 x 13.1
Bedroom 1
- Area: 154.88 Square Feet
- Dimensions: 12.1 x 12.8
Bedroom 2
- Area: 173.65 Square Feet
- Dimensions: 15.1 x 11.5
Bedroom 3
- Area: 147.2 Square Feet
- Dimensions: 12.8 x 11.5
Bedroom 5
- Area: 134.82 Square Feet
- Dimensions: 12.6 x 10.7
Primary bathroom
- Area: 116.26 Square Feet
- Dimensions: 12.11 x 9.6
Bathroom 1
- Area: 40 Square Feet
- Dimensions: 8 x 5
Bathroom 3
- Area: 70.55 Square Feet
- Dimensions: 8.3 x 8.5
Bonus room
- Description: Currently Used As Office Area
- Area: 89.91 Square Feet
- Dimensions: 11.1 x 8.1
Dining room
- Description: Fireplace And French Doors To Patio
- Area: 270.51 Square Feet
- Dimensions: 21.3 x 12.7
Eating area
- Description: Wet Bar/Coffee Bar
- Area: 131.12 Square Feet
- Dimensions: 14.9 x 8.8
Family room
- Description: Fireplace
- Area: 580 Square Feet
- Dimensions: 23.2 x 25
Foyer
- Area: 102.46 Square Feet
- Dimensions: 10.9 x 9.4
Kitchen
- Description: Quartz Counters
- Area: 119.79 Square Feet
- Dimensions: 12.1 x 9.9
Laundry
- Area: 40.32 Square Feet
- Dimensions: 7.2 x 5.6
Living room
- Description: Vaulted Ceilings
- Area: 214.17 Square Feet
- Dimensions: 17.7 x 12.1
Office
- Area: 56.77 Square Feet
- Dimensions: 7 x 8.11
Heating
- Natural Gas
Cooling
- Central Air
Appliances
- Included: Dishwasher, Washer/Dryer, Refrigerator, Range, Oven
Features
- Drywall, Vaulted Ceiling(s), Kitchen Island
- Flooring: Combination
- Basement: Full,Walk-Out Access
- Attic: Crawl Opening
- Number of fireplaces: 2
- Fireplace features: Dining Room, Family Room
Interior area
- Total structure area: 3,018
- Total interior livable area: 3,018 sqft
- Finished area above ground: 2,376
- Finished area below ground: 642
Property
Parking
- Total spaces: 6
- Parking features: Driveway, Garage
- Garage spaces: 2
- Uncovered spaces: 4
Features
- Stories: 2
- Patio & porch: Deck
- Exterior features: Awning(s), Other
- Pool features: None
- Fencing: Invisible
Lot
- Size: 0.36 Acres
- Dimensions: 93 x 158 x 124 x 29 x 32 x 130
- Features: Landscaped
Details
- Parcel number: 1001501001147
- Zoning: R1
- Zoning description: Residential
Construction
Type & style
- Home type: SingleFamily
- Architectural style: Other
- Property subtype: Residential, Single Family Residence
Materials
- Wood Siding
- Foundation: Block
- Roof: Asphalt
Condition
- New construction: No
- Year built: 1988
Utilities & green energy
- Electric: Circuit Breakers
- Sewer: Public Sewer
- Water: Public
- Utilities for property: Cable Available
Community & neighborhood
Location
- Region: Clarks Summit
- Subdivision: Oakmont Terrace
Other
Other facts
- Listing terms: Cash,VA Loan,FHA,Conventional
- Road surface type: Paved
Price history
| Date | Event | Price |
|---|---|---|
| 7/8/2025 | Sold | $520,000+3.8%$172/sqft |
Source: | ||
| 5/28/2025 | Pending sale | $501,000$166/sqft |
Source: | ||
| 5/22/2025 | Listed for sale | $501,000+74.6%$166/sqft |
Source: | ||
| 6/23/2017 | Sold | $287,000-4.3%$95/sqft |
Source: | ||
| 3/6/2017 | Listed for sale | $300,000-2.3%$99/sqft |
Source: Lewith & Freeman RE, Inc. #17-851 Report a problem | ||
Public tax history
| Year | Property taxes | Tax assessment |
|---|---|---|
| 2024 | $6,978 +4.4% | $30,000 |
| 2023 | $6,683 +1.9% | $30,000 |
| 2022 | $6,557 | $30,000 |
Find assessor info on the county website
Neighborhood: 18411
Nearby schools
GreatSchools rating
- 5/10Clarks Summit El SchoolGrades: K-4Distance: 0.4 mi
- 6/10Abington Heights Middle SchoolGrades: 5-8Distance: 2.5 mi
- 10/10Abington Heights High SchoolGrades: 9-12Distance: 1.2 mi
Get pre-qualified for a loan
At Zillow Home Loans, we can pre-qualify you in as little as 5 minutes with no impact to your credit score.An equal housing lender. NMLS #10287.
Sell with ease on Zillow
Get a Zillow Showcase℠ listing at no additional cost and you could sell for —faster.
$545,200
2% more+$10,904
With Zillow Showcase(estimated)$556,104
