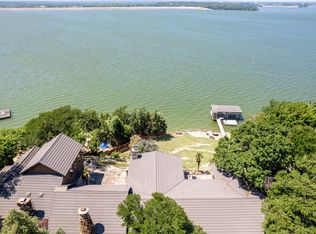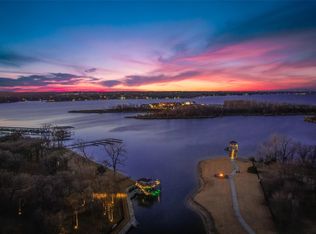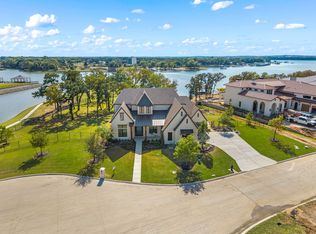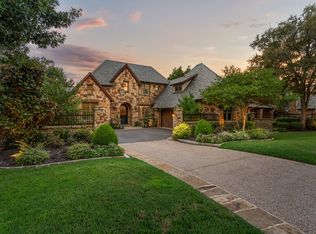LOCATION, LOCATION, LOCATION. Lake living on one of the most sought-after locations on Eagle Mountain Lake (one of 8 properties located on the gorgeous cliffside of Nationally Acclaimed Boat Club Road). Views like the ones you will encounter at 9957 Boat Club Road cannot be found anywhere else on Eagle Mountain Lake. The almost 3-acre lot has an abundance of mature trees and multiple locations to build a guest home, pool, or more. You will be greeted with floor-to-ceiling views that take your breath away. An entertainers dream. There are multiple entertainment spaces in this classically designed home which has a magnificent Lake View from almost every room. This property has 350 feet of lakefrontage and a dock for a motorboat or sailboat. From the rope swing to the covered terraces, this home is truly like no other. Very rare opportunity.
For sale
$5,390,000
9957 Boat Club Rd, Fort Worth, TX 76179
4beds
4,030sqft
Est.:
Single Family Residence
Built in 1996
2.8 Acres Lot
$-- Zestimate®
$1,337/sqft
$-- HOA
What's special
Magnificent lake viewFloor-to-ceiling viewsCovered terracesMature treesRope swingMultiple entertainment spaces
- 539 days |
- 1,142 |
- 23 |
Zillow last checked: 8 hours ago
Listing updated: August 29, 2025 at 01:54pm
Listed by:
Patrick Oneal 0753515 817-888-4465,
Real Broker, LLC 855-450-0442
Source: NTREIS,MLS#: 20721950
Tour with a local agent
Facts & features
Interior
Bedrooms & bathrooms
- Bedrooms: 4
- Bathrooms: 6
- Full bathrooms: 5
- 1/2 bathrooms: 1
Primary bedroom
- Features: Closet Cabinetry, Cedar Closet(s), Ceiling Fan(s), Dual Sinks, Double Vanity, Fireplace, Jetted Tub, Linen Closet, Sitting Area in Primary, Walk-In Closet(s)
- Level: Second
- Dimensions: 22 x 17
Bedroom
- Features: Closet Cabinetry, Split Bedrooms, Walk-In Closet(s)
- Level: First
- Dimensions: 16 x 16
Bedroom
- Features: Closet Cabinetry, Split Bedrooms, Walk-In Closet(s)
- Level: First
- Dimensions: 16 x 15
Bedroom
- Features: Closet Cabinetry, Split Bedrooms, Walk-In Closet(s)
- Level: Second
- Dimensions: 16 x 15
Breakfast room nook
- Level: First
- Dimensions: 13 x 10
Exercise room
- Level: First
- Dimensions: 13 x 13
Other
- Features: Built-in Features, Separate Shower
- Level: Second
- Dimensions: 10 x 6
Other
- Features: Built-in Features
- Level: Second
- Dimensions: 10 x 6
Half bath
- Level: First
Kitchen
- Features: Breakfast Bar, Built-in Features, Kitchen Island, Stone Counters, Walk-In Pantry
- Level: First
- Dimensions: 16 x 15
Library
- Level: First
- Dimensions: 15 x 17
Living room
- Level: First
- Dimensions: 16 x 16
Living room
- Level: First
Office
- Level: Second
- Dimensions: 19 x 17
Utility room
- Features: Built-in Features, Linen Closet, Sink, Utility Room
- Level: First
- Dimensions: 10 x 6
Heating
- Central, Natural Gas, Zoned
Cooling
- Attic Fan, Central Air, Ceiling Fan(s), Electric, Zoned
Appliances
- Included: Some Gas Appliances, Double Oven, Dishwasher, Gas Cooktop, Disposal, Gas Water Heater, Plumbed For Gas, Refrigerator, Water Softener, Trash Compactor, Tankless Water Heater, Water Purifier
- Laundry: Washer Hookup, Electric Dryer Hookup
Features
- Dry Bar, Decorative/Designer Lighting Fixtures, High Speed Internet, Cable TV, Vaulted Ceiling(s), Wired for Sound
- Flooring: Carpet, Ceramic Tile, Wood
- Windows: Window Coverings
- Has basement: No
- Number of fireplaces: 3
- Fireplace features: Gas Log, Gas Starter, Masonry, Primary Bedroom, Wood Burning
Interior area
- Total interior livable area: 4,030 sqft
Video & virtual tour
Property
Parking
- Total spaces: 5
- Parking features: Circular Driveway, Covered, Garage Faces Front, Garage, Garage Door Opener, Oversized, Workshop in Garage, Boat, RV Access/Parking
- Garage spaces: 4
- Carport spaces: 1
- Covered spaces: 5
- Has uncovered spaces: Yes
Accessibility
- Accessibility features: Accessible Doors
Features
- Levels: Two
- Stories: 2
- Patio & porch: Patio, Balcony, Covered, Deck
- Exterior features: Balcony, Deck, Fire Pit, Garden, Lighting, Rain Gutters
- Pool features: None
- Fencing: Partial,Wood
- Has view: Yes
- View description: Water
- Has water view: Yes
- Water view: Water
- Waterfront features: Boat Dock/Slip, Boat Ramp/Lift Access, Lake Front, Waterfront
Lot
- Size: 2.8 Acres
- Features: Acreage, Waterfront
- Residential vegetation: Partially Wooded
Details
- Additional structures: Boat House, Second Garage, RV/Boat Storage, Workshop
- Parcel number: 03892921
Construction
Type & style
- Home type: SingleFamily
- Architectural style: Traditional,Detached
- Property subtype: Single Family Residence
Materials
- Brick
- Foundation: Slab
- Roof: Composition
Condition
- Year built: 1996
Utilities & green energy
- Sewer: Septic Tank
- Water: Well
- Utilities for property: Septic Available, Water Available, Cable Available
Community & HOA
Community
- Security: Prewired, Smoke Detector(s)
- Subdivision: None
HOA
- Has HOA: No
Location
- Region: Fort Worth
Financial & listing details
- Price per square foot: $1,337/sqft
- Tax assessed value: $1,227,299
- Date on market: 9/7/2024
- Cumulative days on market: 543 days
- Listing terms: Cash,Conventional
- Road surface type: Asphalt
Estimated market value
Not available
Estimated sales range
Not available
$4,254/mo
Price history
Price history
| Date | Event | Price |
|---|---|---|
| 9/30/2024 | Listed for sale | $5,390,000$1,337/sqft |
Source: NTREIS #20721950 Report a problem | ||
| 9/12/2024 | Listing removed | $5,390,000$1,337/sqft |
Source: NTREIS #20721950 Report a problem | ||
| 9/7/2024 | Listed for sale | $5,390,000$1,337/sqft |
Source: NTREIS #20721950 Report a problem | ||
| 6/24/2024 | Listing removed | $5,390,000$1,337/sqft |
Source: NTREIS #20636265 Report a problem | ||
| 6/14/2024 | Listed for sale | $5,390,000+40%$1,337/sqft |
Source: NTREIS #20636265 Report a problem | ||
| 6/21/2019 | Listing removed | $3,850,000$955/sqft |
Source: Briggs Freeman Sotheby's International Realty #13979547 Report a problem | ||
| 11/29/2018 | Listed for sale | $3,850,000$955/sqft |
Source: Briggs Freeman Sotheby's International Realty #13979547 Report a problem | ||
Public tax history
Public tax history
| Year | Property taxes | Tax assessment |
|---|---|---|
| 2019 | -- | $1,227,299 +30.7% |
| 2017 | $20,746 -15.5% | $939,000 -14.6% |
| 2016 | $24,541 | $1,100,000 -3.9% |
| 2014 | -- | $1,144,400 +5% |
| 2013 | -- | $1,089,900 +15.5% |
| 2012 | -- | $944,000 |
Find assessor info on the county website
BuyAbility℠ payment
Est. payment
$34,155/mo
Principal & interest
$26519
Property taxes
$7636
Climate risks
Neighborhood: 76179
Nearby schools
GreatSchools rating
- 7/10Eagle Mountain Elementary SchoolGrades: PK-5Distance: 1.6 mi
- 5/10Wayside Middle SchoolGrades: 6-8Distance: 5.8 mi
- 5/10Boswell High SchoolGrades: 9-12Distance: 4.6 mi
Schools provided by the listing agent
- Elementary: Eagle Mountain
- Middle: Wayside
- High: Boswell
- District: Eagle MT-Saginaw ISD
Source: NTREIS. This data may not be complete. We recommend contacting the local school district to confirm school assignments for this home.



