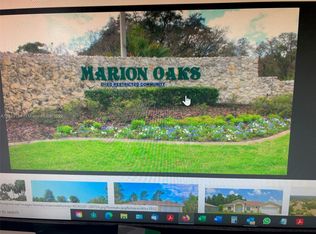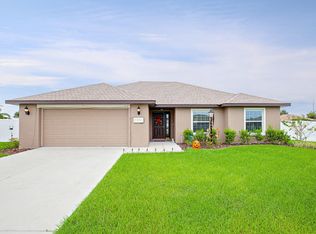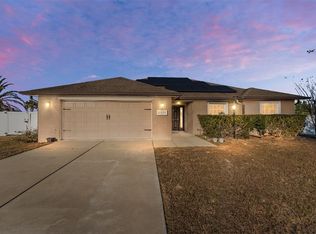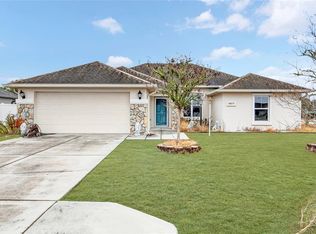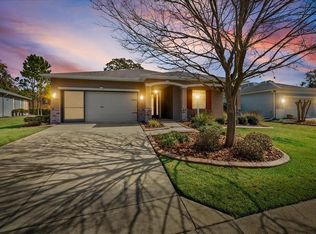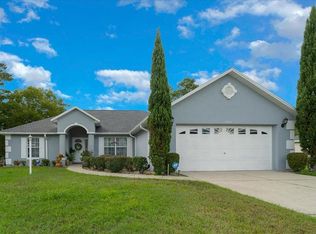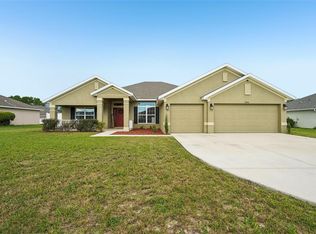Gated Southwest Ocala home in Meadow Glen featuring 3 bedrooms, 2 bathrooms, a dedicated office, and over 2,150 square feet on a quiet cul-de-sac. Built by Reed Homes, this popular Gardenia II floor plan offers a split-bedroom layout designed for privacy and flexibility. Recent updates include fresh exterior paint, new carpet with upgraded padding, updated landscaping, and brand-new stainless steel appliances. The kitchen features granite countertops, 42-inch Aristokraft cabinets with pull-out drawers, and a spacious pantry. The primary suite includes tray ceilings, dual walk-in closets, dual vanities, a soaking tub, and a separate walk-in shower. Enjoy outdoor living on the screened-in lanai with tile flooring and PVC privacy fencing. Additional highlights include 6-inch baseboards, gutters, a well-equipped laundry room with built-in risers and cabinetry, and a non-flood zone location. Located in the gated Meadow Glen community in Southwest Ocala, this move-in ready home offers space, upgrades, and privacy in a highly desirable area.
For sale
$365,000
9957 SW 55th Avenue Rd, Ocala, FL 34476
3beds
2,150sqft
Est.:
Single Family Residence
Built in 2015
0.27 Acres Lot
$355,900 Zestimate®
$170/sqft
$43/mo HOA
What's special
Dedicated officeGranite countertopsPvc privacy fencingGated southwest ocala homeQuiet cul-de-sacSoaking tubFresh exterior paint
- 13 hours |
- 258 |
- 5 |
Zillow last checked: 8 hours ago
Listing updated: 8 hours ago
Listing Provided by:
Jimmy Cooke II 352-427-1072,
BOFFO REAL ESTATE GROUP LLC 352-427-1072
Source: Stellar MLS,MLS#: OM719444 Originating MLS: Ocala - Marion
Originating MLS: Ocala - Marion

Tour with a local agent
Facts & features
Interior
Bedrooms & bathrooms
- Bedrooms: 3
- Bathrooms: 2
- Full bathrooms: 2
Rooms
- Room types: Den/Library/Office
Primary bedroom
- Features: Walk-In Closet(s)
- Level: First
- Area: 294 Square Feet
- Dimensions: 14x21
Primary bedroom
- Features: No Closet
- Level: First
Bedroom 2
- Features: Built-in Closet
- Level: First
- Area: 121 Square Feet
- Dimensions: 11x11
Bedroom 3
- Features: Built-in Closet
- Level: First
- Area: 121 Square Feet
- Dimensions: 11x11
Kitchen
- Level: First
- Area: 144 Square Feet
- Dimensions: 12x12
Living room
- Level: First
- Area: 247 Square Feet
- Dimensions: 19x13
Heating
- Central
Cooling
- Central Air
Appliances
- Included: Convection Oven, Dishwasher, Dryer, Microwave, Range, Refrigerator, Washer
- Laundry: Laundry Room
Features
- Ceiling Fan(s), Crown Molding, Eating Space In Kitchen, High Ceilings, Open Floorplan, Primary Bedroom Main Floor, Split Bedroom, Thermostat, Tray Ceiling(s), Walk-In Closet(s)
- Flooring: Carpet, Ceramic Tile
- Doors: French Doors
- Windows: Window Treatments
- Has fireplace: No
Interior area
- Total structure area: 2,877
- Total interior livable area: 2,150 sqft
Video & virtual tour
Property
Parking
- Total spaces: 2
- Parking features: Driveway
- Attached garage spaces: 2
- Has uncovered spaces: Yes
Features
- Levels: One
- Stories: 1
- Patio & porch: Covered, Enclosed, Rear Porch, Screened
- Exterior features: Irrigation System, Private Mailbox, Private Yard
- Fencing: Vinyl
Lot
- Size: 0.27 Acres
- Dimensions: 114 x 105
- Features: Cul-De-Sac, Landscaped, Street Dead-End
- Residential vegetation: Mature Landscaping
Details
- Parcel number: 3569700144
- Zoning: R1
- Special conditions: None
Construction
Type & style
- Home type: SingleFamily
- Property subtype: Single Family Residence
Materials
- Block
- Foundation: Slab
- Roof: Shingle
Condition
- Completed
- New construction: No
- Year built: 2015
Utilities & green energy
- Sewer: Public Sewer
- Water: Public
- Utilities for property: Cable Connected, Electricity Connected, Sewer Connected, Water Connected
Community & HOA
Community
- Subdivision: MEADOW GLENN UN 01
HOA
- Has HOA: Yes
- HOA fee: $43 monthly
- HOA name: Sentry Management
- Pet fee: $0 monthly
Location
- Region: Ocala
Financial & listing details
- Price per square foot: $170/sqft
- Tax assessed value: $321,405
- Annual tax amount: $4,181
- Date on market: 2/23/2026
- Cumulative days on market: 1 day
- Listing terms: Cash,Conventional,FHA,VA Loan
- Ownership: Fee Simple
- Total actual rent: 0
- Electric utility on property: Yes
- Road surface type: Paved, Asphalt
Estimated market value
$355,900
$338,000 - $374,000
$1,982/mo
Price history
Price history
| Date | Event | Price |
|---|---|---|
| 2/23/2026 | Listed for sale | $365,000+1.8%$170/sqft |
Source: | ||
| 5/20/2025 | Listing removed | $358,500$167/sqft |
Source: | ||
| 5/2/2025 | Price change | $358,500-1.6%$167/sqft |
Source: | ||
| 4/4/2025 | Listed for sale | $364,500+0.3%$170/sqft |
Source: | ||
| 10/9/2023 | Listing removed | -- |
Source: | ||
| 9/15/2023 | Listed for sale | $363,500+37.2%$169/sqft |
Source: | ||
| 4/20/2021 | Sold | $264,900$123/sqft |
Source: Public Record Report a problem | ||
| 3/3/2021 | Pending sale | $264,900$123/sqft |
Source: | ||
| 2/24/2021 | Listed for sale | $264,900+1.9%$123/sqft |
Source: | ||
| 12/4/2020 | Listing removed | $259,900$121/sqft |
Source: CB/ELLISON RLTY WEST #OM569974 Report a problem | ||
| 2/4/2020 | Listed for sale | $259,900+0.3%$121/sqft |
Source: Coldwell Banker Ellison Realty #563774 Report a problem | ||
| 12/24/2019 | Listing removed | $259,000$120/sqft |
Source: Coldwell Banker Ellison Realty #563774 Report a problem | ||
| 10/30/2019 | Price change | $259,000-3.7%$120/sqft |
Source: Coldwell Banker Ellison Realty #563774 Report a problem | ||
| 10/3/2019 | Listed for sale | $269,000+33.6%$125/sqft |
Source: CB/ELLISON REALTY - WEST #563774 Report a problem | ||
| 12/31/2015 | Sold | $201,400$94/sqft |
Source: Public Record Report a problem | ||
Public tax history
Public tax history
| Year | Property taxes | Tax assessment |
|---|---|---|
| 2024 | $4,585 +2.4% | $318,862 +3% |
| 2023 | $4,476 +1.2% | $309,575 +3% |
| 2022 | $4,424 +14.4% | $300,558 +38.1% |
| 2021 | $3,868 +4.6% | $217,617 +5.9% |
| 2020 | $3,696 +0.4% | $205,537 +1.5% |
| 2019 | $3,683 | $202,528 +5.9% |
| 2018 | $3,683 +6.2% | $191,189 -2.8% |
| 2017 | $3,467 +1556.2% | $196,778 +6.9% |
| 2016 | $209 | $183,994 +1689% |
| 2015 | $209 +15.2% | $10,285 +10% |
| 2014 | $182 +26.6% | $9,350 +10% |
| 2013 | $143 -13.7% | $8,500 -15% |
| 2012 | $166 -42.5% | $10,000 -44% |
| 2011 | $289 -11.2% | $17,852 -10% |
| 2010 | $325 -24.1% | $19,836 -27.3% |
| 2009 | $429 -19.3% | $27,275 -21.4% |
| 2008 | $531 -0.7% | $34,713 |
| 2007 | $535 | $34,713 +34963.6% |
| 2006 | -- | $99 |
Find assessor info on the county website
BuyAbility℠ payment
Est. payment
$2,259/mo
Principal & interest
$1723
Property taxes
$493
HOA Fees
$43
Climate risks
Neighborhood: 34476
Nearby schools
GreatSchools rating
- 3/10Hammett Bowen Jr. Elementary SchoolGrades: PK-5Distance: 0.8 mi
- 4/10Liberty Middle SchoolGrades: 6-8Distance: 0.7 mi
- 4/10West Port High SchoolGrades: 9-12Distance: 5.9 mi
