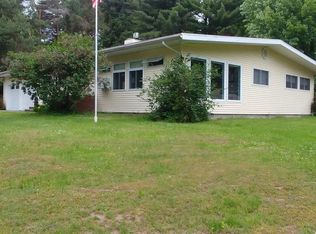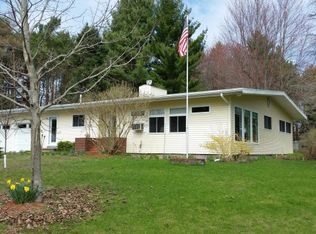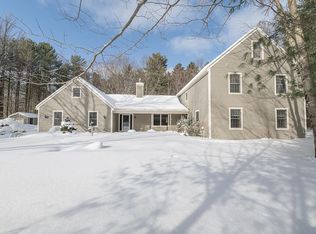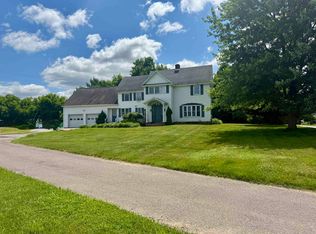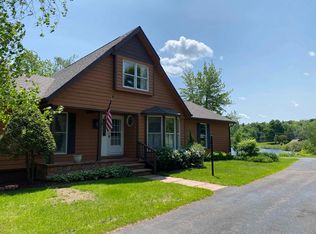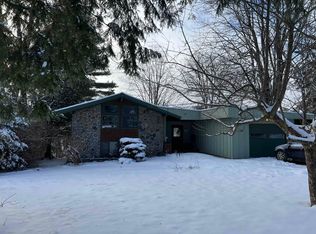WELCOME TO THIS BEAUTIFUL HOME SITUATED ON 10.43 ACRES JUST OUTSIDE THE VILLAGE OF POTSDAM! This 4 bedroom, 3.5 bathroom 3,377 square foot home with an amazing kitchen, an attached garage, a detached garage, an in-ground swimming pool, a covered patio, a deck, a generator, a paved driveway and more! As you pull into the driveway you will see that you will have lots of privacy and many parking spaces. As you enter the front door of the home, to the right you will see the spacious living room with wood floors, a pellet stove insert and plenty of windows for natural light. On the back wall of the living room you will see French glass doors that lead to the back deck and pool. Then you will enter the beautiful spacious kitchen with Soapstone counters that the current owners keep oiled, a large island with true butcher block countertop that is mineral oiled for food prep, an AGA Legacy stove - gas top and electric oven, plenty of cabinets and a stainless steel refrigerator, dishwasher and microwave that all convey with the home. The dining room is off the kitchen and there is lots of natural light in that area also and you have a view of the backyard. Off the dining room and kitchen you will find a large pantry. Then you will see the primary bedroom with a walk-in closet and another door that leads to the living room. You will see the lovely primary bathroom with two vanities, a claw foot bathtub and a walk in shower. That bathroom also leads to the laundry room with a laundry sink and an ironing board closet. There is another door to the laundry room that leads to a hallway. Off the kitchen and dining room you will find a hallway that leads to the laundry room, a half bathroom, a cozy reading nook and then you will see the very spacious mudroom and another front door. From the mudroom you will find the large gym with lots of windows. You could also use that room for another bedroom, a second living room, an office or a playroom. Also off the mudroom is the attached garage. Upstairs you will find a landing area and to the right you will see a bedroom with an attached bathroom. Then you will see 2 other bedrooms and another full bathroom with a walk in shower. In the basement you will find a finished area that is currently used as an office but could be another living room. Then you will find a storage area and the utility room with a Buderus boiler, a water heater and the 200 amp panel box. In the oversized attached 2 car garage you will find storage space above for your convenience. There is another 2 car garage that is located to the left of the home. Outside you will enjoy the privacy of being in you backyard oasis with an in-ground swimming pool, an outdoor shower, a storage building, a bonfire area, a deck, and a covered patio with an area for an outdoor kitchen. If you would like the convenience of having hot water in the patio, then you could attach an on demand hot water heater to the back of the covered patio. The 10 plus acres has some woods as well and another access point on County Route 59. This amazing home is just minutes from Potsdam and close to Canton as well. So you would be close to the hospital, 4 colleges, many restaurants and stores. Please do not go on the property without a Realtor. This beautiful move in ready home is ready for new owners to enjoy all that is has to offer!
Pending
$499,000
996 Bagdad Rd, Potsdam, NY 13676
4beds
--sqft
Single Family Residence
Built in 1986
10.43 Acres Lot
$463,200 Zestimate®
$--/sqft
$-- HOA
What's special
Pellet stove insertBackyard oasisNatural lightFinished areaStorage buildingLots of privacyDetached garage
- 259 days |
- 126 |
- 3 |
Zillow last checked: 8 hours ago
Listing updated: January 07, 2026 at 10:39am
Listing by:
Fiacco Realty, LLC 315-854-7529,
Amanda Fiacco 315-261-9809
Source: SLCMLS,MLS#: 51453
Facts & features
Interior
Bedrooms & bathrooms
- Bedrooms: 4
- Bathrooms: 4
- Full bathrooms: 3
- 1/2 bathrooms: 1
Rooms
- Room types: Bathroom on 1st floor, Bedroom on 1st floor, Breakfast area, Eat-in kitchen, Formal dining room, Kitchen/dining room, Master Bathroom, Master Bedroom, Utility Room
Heating
- Hot Water, Oil
Appliances
- Included: Clothes Dryer-Elec, Clothes washer, Dishwasher, Refrigerator, Stove-Gas, Water Heater(Electric)
- Laundry: Laundry Room, Sink, Main Level
Features
- Gourmet kitchen, Kitchen isle, Modern kitchen, Pantry, Tub and separate shower, Walk-In Closet(s), Entrance Foyer
- Flooring: Tile, Wood
- Has basement: Yes
- Has fireplace: Yes
- Fireplace features: Pellet Stove
Interior area
- Total structure area: 3,377
Property
Parking
- Total spaces: 4
- Parking features: 2 car garage, Attached garage, Automatic garage door, Detached garage, Multiple Garages, Oversized, Driveway, Attached
- Attached garage spaces: 4
- Has uncovered spaces: Yes
Features
- Levels: Two
- Stories: 2
- Patio & porch: Covered patio, Deck
- Exterior features: Lighting
- Pool features: In Ground, Solar Heat
Lot
- Size: 10.43 Acres
- Features: Irregular Lot, Landscaped, Oversized, Secluded, Wooded
Details
- Additional structures: Storage/out-building(s)
- Parcel number: 64.004110.2
Construction
Type & style
- Home type: SingleFamily
- Architectural style: Colonial
- Property subtype: Single Family Residence
Materials
- Vinyl Siding
- Foundation: Basement
- Roof: Shingle
Condition
- Year built: 1986
Utilities & green energy
- Electric: 200 Amp, Circuit Breakers
- Sewer: Septic Tank
- Water: Well drilled
- Utilities for property: Cable Available, Electricity Available, Internet Access, Phone Available
Green energy
- Energy efficient items: Energy efficient home
Community & HOA
Location
- Region: Potsdam
Financial & listing details
- Tax assessed value: $299,100
- Annual tax amount: $10,502
- Price range: $499K - $499K
- Date on market: 6/16/2025
- Inclusions: Clothes Dryer-Elec, Clothes washer, Dishwasher, Refrigerator, Stove-Gas
- Electric utility on property: Yes
Estimated market value
$463,200
$440,000 - $486,000
$3,582/mo
Price history
Price history
| Date | Event | Price |
|---|---|---|
| 1/7/2026 | Pending sale | $499,000 |
Source: | ||
| 9/4/2025 | Price change | $499,000-13.1% |
Source: | ||
| 8/15/2025 | Price change | $574,000-4.2% |
Source: | ||
| 7/10/2025 | Price change | $599,000-7.7% |
Source: | ||
| 6/16/2025 | Listed for sale | $649,000+182.3% |
Source: | ||
| 8/1/2007 | Sold | $229,900+28.4% |
Source: Public Record Report a problem | ||
| 1/29/1999 | Sold | $179,000 |
Source: Public Record Report a problem | ||
Public tax history
Public tax history
| Year | Property taxes | Tax assessment |
|---|---|---|
| 2024 | -- | $299,100 |
| 2023 | -- | $299,100 |
| 2022 | -- | $299,100 |
| 2021 | -- | $299,100 |
| 2020 | -- | $299,100 |
| 2019 | -- | $299,100 |
| 2018 | -- | $299,100 |
| 2017 | $6,981 | $299,100 |
| 2016 | -- | $299,100 +24% |
| 2015 | -- | $241,200 |
| 2014 | -- | $241,200 |
| 2013 | -- | $241,200 +31.1% |
| 2012 | -- | $184,000 |
| 2011 | -- | $184,000 |
| 2010 | -- | $184,000 -12.4% |
| 2009 | -- | $210,000 -8.7% |
| 2008 | -- | $229,900 +28.4% |
| 2007 | -- | $179,000 |
| 2006 | -- | $179,000 |
| 2005 | -- | $179,000 |
| 2004 | -- | $179,000 +9.8% |
| 2003 | -- | $163,000 |
| 2002 | -- | $163,000 |
| 2001 | -- | $163,000 |
| 2000 | -- | $163,000 |
Find assessor info on the county website
BuyAbility℠ payment
Estimated monthly payment
Boost your down payment with 6% savings match
Earn up to a 6% match & get a competitive APY with a *. Zillow has partnered with to help get you home faster.
Learn more*Terms apply. Match provided by Foyer. Account offered by Pacific West Bank, Member FDIC.Climate risks
Neighborhood: 13676
Nearby schools
GreatSchools rating
- 6/10Lawrence Avenue Elementary SchoolGrades: PK-4Distance: 1.5 mi
- 6/10A A Kingston Middle SchoolGrades: 5-8Distance: 1.5 mi
- 5/10Potsdam Senior High SchoolGrades: 9-12Distance: 1.5 mi
Schools provided by the listing agent
- District: Potsdam Central School District
Source: SLCMLS. This data may not be complete. We recommend contacting the local school district to confirm school assignments for this home.
