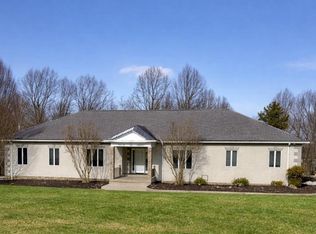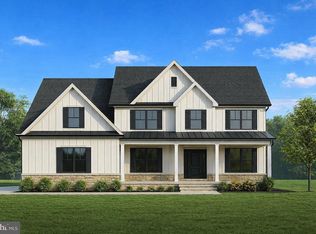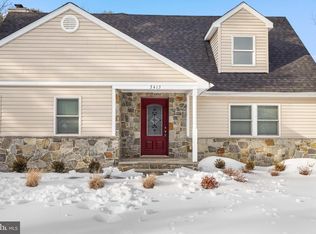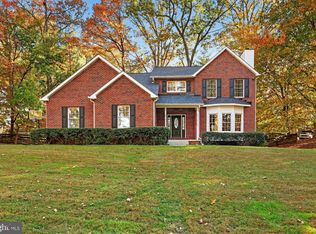Your Dream Home Awaits! Imagine stepping into a stunning, to-be-built sanctuary with a timeless design, crafted for modern living. This beautifully designed home features a sought-after first-floor primary suite and a gourmet kitchen with an island flowing seamlessly into a spacious great room with a fireplace. Upstairs, discover three generously sized bedrooms, a full bath, laundry, and a loft space. An upper-level bonus room offers future finished space. Enjoy outdoor living on the welcoming front porch. A spacious 2-car garage and an unfinished lower level, ready for your personal touch, complete this incredible opportunity. Do you enjoy golf, Challedon golf course is right down the road. Don't miss it! 3 more lots will be coming available this winter. .
New construction
$975,000
Cabbage Spring Rd, Mount Airy, MD 21771
4beds
3,200sqft
Est.:
Single Family Residence
Built in ----
1.92 Acres Lot
$-- Zestimate®
$305/sqft
$-- HOA
What's special
Loft spaceTimeless designSpacious great roomGourmet kitchenFirst-floor primary suiteGenerously sized bedroomsWelcoming front porch
- 328 days |
- 533 |
- 10 |
Zillow last checked: 8 hours ago
Listing updated: August 23, 2025 at 12:17pm
Listed by:
Karen Thompson 301-370-5196,
Berkshire Hathaway HomeServices PenFed Realty 240-815-9040
Source: Bright MLS,MLS#: MDCR2026316
Tour with a local agent
Facts & features
Interior
Bedrooms & bathrooms
- Bedrooms: 4
- Bathrooms: 3
- Full bathrooms: 2
- 1/2 bathrooms: 1
- Main level bathrooms: 2
- Main level bedrooms: 1
Rooms
- Room types: Kitchen, Foyer, Great Room, Laundry, Loft, Office
Foyer
- Level: Main
Great room
- Level: Main
Kitchen
- Level: Main
Laundry
- Level: Upper
Loft
- Level: Upper
Mud room
- Level: Main
Office
- Level: Main
Heating
- Heat Pump, Electric
Cooling
- Central Air, Electric
Appliances
- Included: Electric Water Heater
- Laundry: Upper Level, Laundry Room, Mud Room
Features
- Entry Level Bedroom, Family Room Off Kitchen, Open Floorplan, Kitchen Island, Pantry, Primary Bath(s), Kitchen - Table Space
- Basement: Interior Entry,Exterior Entry,Rear Entrance,Unfinished,Walk-Out Access
- Number of fireplaces: 1
Interior area
- Total structure area: 3,200
- Total interior livable area: 3,200 sqft
- Finished area above ground: 3,200
Property
Parking
- Total spaces: 2
- Parking features: Garage Faces Side, Garage Door Opener, Attached, Driveway
- Attached garage spaces: 2
- Has uncovered spaces: Yes
Accessibility
- Accessibility features: None
Features
- Levels: Three
- Stories: 3
- Pool features: None
Lot
- Size: 1.92 Acres
Details
- Additional structures: Above Grade
- Parcel number: 0000
- Zoning: RESIDENTIAL
- Special conditions: Standard
Construction
Type & style
- Home type: SingleFamily
- Architectural style: Colonial
- Property subtype: Single Family Residence
Materials
- Asphalt, Stone, Rough-In Plumbing, Frame, Concrete, Combination, CPVC/PVC, Vinyl Siding
- Foundation: Concrete Perimeter
- Roof: Asphalt,Metal
Condition
- Excellent
- New construction: Yes
Utilities & green energy
- Sewer: Gravity Sept Fld, Septic Permit Issued
- Water: Well
Community & HOA
Community
- Subdivision: None Available
HOA
- Has HOA: No
Location
- Region: Mount Airy
Financial & listing details
- Price per square foot: $305/sqft
- Date on market: 4/2/2025
- Listing agreement: Exclusive Right To Sell
- Ownership: Fee Simple
Estimated market value
Not available
Estimated sales range
Not available
$3,668/mo
Price history
Price history
| Date | Event | Price |
|---|---|---|
| 7/30/2025 | Price change | $975,000-24.7%$305/sqft |
Source: | ||
| 4/3/2025 | Listed for sale | $1,295,000$405/sqft |
Source: | ||
Public tax history
Public tax history
Tax history is unavailable.BuyAbility℠ payment
Est. payment
$5,317/mo
Principal & interest
$4618
Property taxes
$699
Climate risks
Neighborhood: 21771
Nearby schools
GreatSchools rating
- 7/10Winfield Elementary SchoolGrades: PK-5Distance: 3.5 mi
- 6/10Mount Airy Middle SchoolGrades: 6-8Distance: 3.7 mi
- 8/10South Carroll High SchoolGrades: 9-12Distance: 3.7 mi
Schools provided by the listing agent
- District: Carroll County Public Schools
Source: Bright MLS. This data may not be complete. We recommend contacting the local school district to confirm school assignments for this home.




