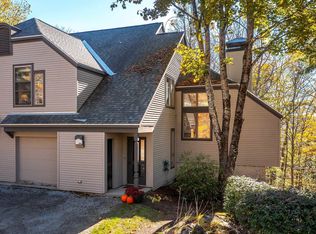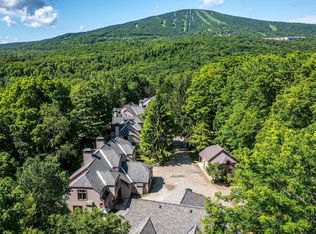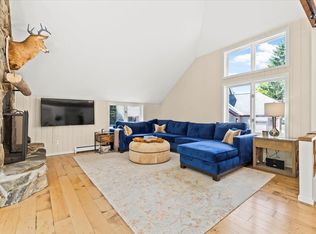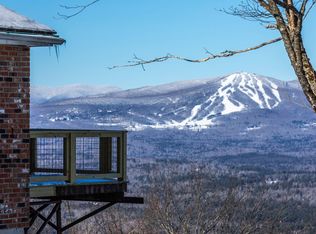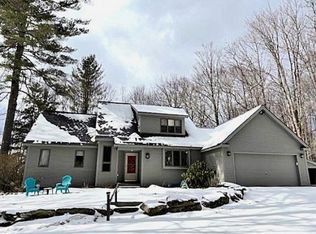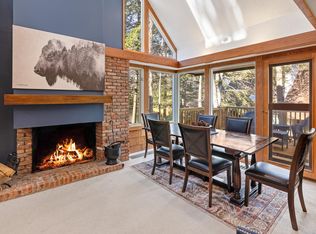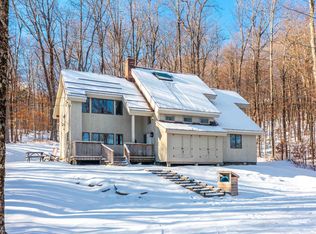Step into a lifestyle of luxury and convenience at Piper Ridge D9! This stunning community offers the perfect blend of comfort and excitement, with fantastic amenities like a sparkling swimming pool, tennis courts, a clubhouse for social gatherings, and even a weekend shuttle service in the winter—ideal for enjoying the nearby slopes! Inside the impeccably maintained townhouse, you'll find a cozy family room with a fireplace, an open, airy layout with cathedral ceilings, and a modern kitchen perfect for culinary adventures. With three spacious bedrooms, an office, and a serene primary suite, this home offers both relaxation and style. Don’t miss out on the opportunity to make this exceptional community and beautiful townhouse your new home!
Active
Listed by:
Carrie Mathews,
Winhall Real Estate 802-297-1550
$749,000
D-9 Cobble Ridge Road, Winhall, VT 05340
3beds
2,317sqft
Est.:
Condominium, Townhouse
Built in 1986
-- sqft lot
$712,400 Zestimate®
$323/sqft
$-- HOA
What's special
Cozy family roomTennis courtsSparkling swimming poolThree spacious bedroomsSerene primary suiteClubhouse for social gatheringsModern kitchen
- 201 days |
- 284 |
- 8 |
Zillow last checked: 8 hours ago
Listing updated: December 23, 2025 at 10:59am
Listed by:
Carrie Mathews,
Winhall Real Estate 802-297-1550
Source: PrimeMLS,MLS#: 5049354
Tour with a local agent
Facts & features
Interior
Bedrooms & bathrooms
- Bedrooms: 3
- Bathrooms: 3
- Full bathrooms: 1
- 3/4 bathrooms: 2
Heating
- Propane, Baseboard
Cooling
- Mini Split
Appliances
- Included: Dishwasher, Dryer, Microwave, Electric Range, Refrigerator, Washer, Electric Water Heater
Features
- Dining Area, Kitchen/Dining, Primary BR w/ BA
- Flooring: Tile, Wood
- Windows: Blinds, Drapes, Window Treatments
- Basement: Finished,Walk-Out Access
- Number of fireplaces: 2
- Fireplace features: Fireplace Screens/Equip, Wood Burning, 2 Fireplaces
- Furnished: Yes
Interior area
- Total structure area: 2,537
- Total interior livable area: 2,317 sqft
- Finished area above ground: 2,317
- Finished area below ground: 0
Property
Parking
- Total spaces: 1
- Parking features: Gravel
- Garage spaces: 1
Features
- Levels: 3
- Stories: 3
- Exterior features: Trash, Deck
Lot
- Features: Condo Development, Country Setting, Ski Area, Mountain, Near Country Club, Near Golf Course, Near Shopping, Near Skiing
Details
- Zoning description: Residential
Construction
Type & style
- Home type: Townhouse
- Property subtype: Condominium, Townhouse
Materials
- Wood Frame, Clapboard Exterior, Wood Exterior
- Foundation: Concrete
- Roof: Shingle
Condition
- New construction: No
- Year built: 1986
Utilities & green energy
- Electric: Circuit Breakers
- Sewer: Community
- Utilities for property: Cable
Community & HOA
Community
- Security: Carbon Monoxide Detector(s), Hardwired Smoke Detector
HOA
- Amenities included: Maintenance Structure, Fitness Center, Master Insurance, Snow Removal, Tennis Court(s), Trash Removal
- Services included: Maintenance Grounds, Other, Plowing, Recreation, Sewer, Trash, Water
- Additional fee info: Fee: $4536.06
Location
- Region: Bondville
Financial & listing details
- Price per square foot: $323/sqft
- Annual tax amount: $8,162
- Date on market: 7/1/2025
- Road surface type: Gravel
Estimated market value
$712,400
$677,000 - $748,000
$4,729/mo
Price history
Price history
| Date | Event | Price |
|---|---|---|
| 9/10/2025 | Price change | $749,000-6.3%$323/sqft |
Source: | ||
| 7/1/2025 | Listed for sale | $799,000-2.4%$345/sqft |
Source: | ||
| 4/14/2025 | Listing removed | $819,000$353/sqft |
Source: | ||
| 1/20/2025 | Price change | $819,000-2.4%$353/sqft |
Source: | ||
| 8/3/2024 | Price change | $839,000-5.2%$362/sqft |
Source: | ||
Public tax history
Public tax history
Tax history is unavailable.BuyAbility℠ payment
Est. payment
$4,233/mo
Principal & interest
$2904
Property taxes
$1067
Home insurance
$262
Climate risks
Neighborhood: 05340
Nearby schools
GreatSchools rating
- NAJamaica Village SchoolGrades: PK-5Distance: 5.7 mi
- 6/10Flood Brook Usd #20Grades: PK-8Distance: 8.2 mi
- NABurr & Burton AcademyGrades: 9-12Distance: 9.9 mi
Schools provided by the listing agent
- District: Winhall School District
Source: PrimeMLS. This data may not be complete. We recommend contacting the local school district to confirm school assignments for this home.
- Loading
- Loading
