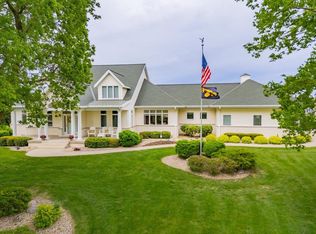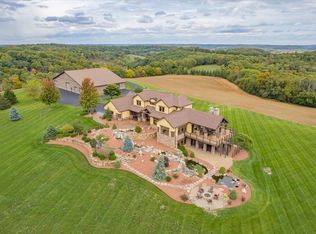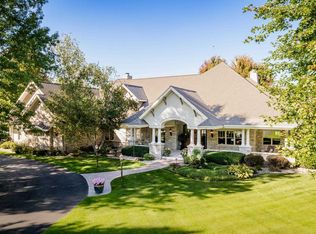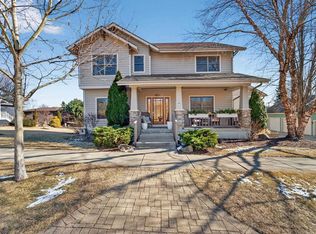Luxury lakefront living on Lake Wisconsin at its absolute finest. This exceptional 7,500+ sq. ft. estate offers breathtaking water views from every room, where bald eagles soar past your windows and nature becomes part of everyday life. Thoughtfully designed with high-end finishes, three on-suites, and incredible indoor-outdoor spaces, this home is an entertainer?s dream and a private retreat. Enjoy peaceful mornings on the balconies, sunset evenings by the firepit, and endless lake days from your flat-top boathouse with pier and rail system. A rare opportunity to experience elegance, privacy, and the beauty of lake living?without compromise.
Active
Price cut: $100K (1/20)
$2,799,900
E12261 Timber Ridge Trail, Prairie Du Sac, WI 53578
4beds
7,559sqft
Est.:
Single Family Residence
Built in 2006
1.06 Acres Lot
$-- Zestimate®
$370/sqft
$25/mo HOA
What's special
- 250 days |
- 1,490 |
- 35 |
Zillow last checked: 8 hours ago
Listing updated: February 02, 2026 at 01:13am
Listed by:
Carrie Heffron 608-963-5956,
Bunbury & Assoc, REALTORS,
Daleen Heffron 608-963-6023,
Bunbury & Assoc, REALTORS
Source: WIREX MLS,MLS#: 2002683 Originating MLS: South Central Wisconsin MLS
Originating MLS: South Central Wisconsin MLS
Tour with a local agent
Facts & features
Interior
Bedrooms & bathrooms
- Bedrooms: 4
- Bathrooms: 5
- Full bathrooms: 4
- 1/2 bathrooms: 1
- Main level bedrooms: 1
Rooms
- Room types: Great Room
Primary bedroom
- Level: Upper
- Area: 324
- Dimensions: 18 x 18
Bedroom 2
- Level: Upper
- Area: 330
- Dimensions: 22 x 15
Bedroom 3
- Level: Main
- Area: 224
- Dimensions: 16 x 14
Bedroom 4
- Level: Lower
- Area: 195
- Dimensions: 15 x 13
Bathroom
- Features: At least 1 Tub, Master Bedroom Bath: Full, Master Bedroom Bath, Master Bedroom Bath: Walk-In Shower, Master Bedroom Bath: Tub/No Shower
Dining room
- Level: Main
- Area: 234
- Dimensions: 18 x 13
Family room
- Level: Main
- Area: 320
- Dimensions: 20 x 16
Kitchen
- Level: Main
- Area: 234
- Dimensions: 18 x 13
Living room
- Level: Main
- Area: 400
- Dimensions: 20 x 20
Office
- Level: Upper
- Area: 304
- Dimensions: 19 x 16
Heating
- Natural Gas, Forced Air, In-floor, Zoned
Cooling
- Central Air
Appliances
- Included: Range/Oven, Refrigerator, Dishwasher, Microwave, Disposal, Washer, Dryer, Water Softener
Features
- Walk-In Closet(s), Wet Bar, High Speed Internet, Breakfast Bar, Pantry, Kitchen Island
- Flooring: Wood or Sim.Wood Floors
- Basement: Full,Exposed,Full Size Windows,Walk-Out Access,Finished,8'+ Ceiling
Interior area
- Total structure area: 7,559
- Total interior livable area: 7,559 sqft
- Finished area above ground: 5,574
- Finished area below ground: 1,985
Video & virtual tour
Property
Parking
- Total spaces: 3
- Parking features: 3 Car, Attached, Garage Door Opener
- Attached garage spaces: 3
Features
- Levels: Two
- Stories: 2
- Patio & porch: Deck, Patio
- Exterior features: Sprinkler System, Electronic Pet Containment
- On waterfront: Yes
- Waterfront features: Waterfront, Lake, Dock/Pier, Water Ski Lake, Boat Ramp/Lift
- Body of water: Wisconsin
Lot
- Size: 1.06 Acres
Details
- Additional structures: Boat House
- Parcel number: 026126111000
- Zoning: Res
- Other equipment: Air exchanger
Construction
Type & style
- Home type: SingleFamily
- Architectural style: Tudor/Provincial
- Property subtype: Single Family Residence
Materials
- Fiber Cement, Stone
Condition
- 11-20 Years
- New construction: No
- Year built: 2006
Utilities & green energy
- Sewer: Septic Tank
- Water: Shared Well
- Utilities for property: Cable Available
Community & HOA
Community
- Subdivision: The Water's Edge
HOA
- Has HOA: Yes
- HOA fee: $295 annually
Location
- Region: Prairie Du Sac
- Municipality: Merrimac
Financial & listing details
- Price per square foot: $370/sqft
- Tax assessed value: $2,331,100
- Annual tax amount: $24,889
- Date on market: 6/24/2025
- Inclusions: 2 Refrigerators, 3 Wine Refrigerators, 1 Range, 2 Microwaves, 2 Wall Ovens, Warming Drawer, 3 Dishwashers, Washer, Dryer, Window Coverings, 2 Built-In Cabinets With Hidden Tvs, Pier, Rail System,
- Exclusions: Basement Freezer Chest
Estimated market value
Not available
Estimated sales range
Not available
$4,626/mo
Price history
Price history
| Date | Event | Price |
|---|---|---|
| 1/20/2026 | Price change | $2,799,900-3.4%$370/sqft |
Source: | ||
| 12/1/2025 | Price change | $2,899,900-3.3%$384/sqft |
Source: | ||
| 6/24/2025 | Listed for sale | $2,999,900-9%$397/sqft |
Source: | ||
| 4/16/2025 | Listing removed | $3,295,000$436/sqft |
Source: | ||
| 8/26/2024 | Listed for sale | $3,295,000$436/sqft |
Source: | ||
Public tax history
Public tax history
| Year | Property taxes | Tax assessment |
|---|---|---|
| 2018 | $20,717 +4.1% | $1,351,900 |
| 2017 | $19,901 +1% | $1,351,900 |
| 2016 | $19,702 -0.3% | $1,351,900 |
| 2015 | $19,770 -7.1% | $1,351,900 |
| 2014 | $21,274 -0.9% | $1,351,900 |
| 2013 | $21,457 +27.1% | $1,351,900 +14.3% |
| 2012 | $16,878 -2.3% | $1,182,600 |
| 2011 | $17,269 -33.6% | $1,182,600 -32.3% |
| 2010 | $25,997 +1.9% | $1,747,000 |
| 2009 | $25,519 +11.4% | $1,747,000 |
| 2008 | $22,916 +3.4% | $1,747,000 |
| 2007 | $22,161 +7.7% | $1,747,000 +36.3% |
| 2006 | $20,571 -3.3% | $1,281,400 |
| 2005 | $21,283 +266.9% | $1,281,400 +254% |
| 2004 | $5,801 | $362,000 |
Find assessor info on the county website
BuyAbility℠ payment
Est. payment
$16,802/mo
Principal & interest
$13837
Property taxes
$2940
HOA Fees
$25
Climate risks
Neighborhood: 53578
Nearby schools
GreatSchools rating
- 6/10Merrimac Community SchoolGrades: PK-5Distance: 5.5 mi
- 4/10Sauk Prairie Middle SchoolGrades: 6-8Distance: 3.3 mi
- 7/10Sauk Prairie High SchoolGrades: 9-12Distance: 3.1 mi
Schools provided by the listing agent
- Middle: Sauk Prairie
- High: Sauk Prairie
- District: Sauk Prairie
Source: WIREX MLS. This data may not be complete. We recommend contacting the local school district to confirm school assignments for this home.



