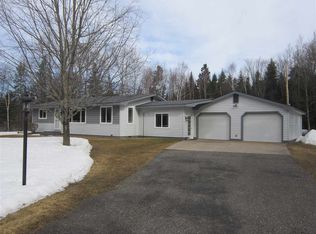Closed
$220,000
E12270 Percy Rd, Shingleton, MI 49884
3beds
1,584sqft
Single Family Residence
Built in 1974
1 Acres Lot
$223,200 Zestimate®
$139/sqft
$1,498 Estimated rent
Home value
$223,200
Estimated sales range
Not available
$1,498/mo
Zestimate® history
Loading...
Owner options
Explore your selling options
What's special
Escape to the tranquility of country living in this charming ranch-style home set on a full acre of picturesque countryside. This inviting property boasts an attached garage for added convenience, along with a generously-sized heated storage room—perfect for seasonal items or that extra workshop space you've been planning. Step inside to discover a bright and welcoming interior featuring three comfortable bedrooms, a well-appointed bathroom, and plenty of natural light that highlights the home’s warm, rustic character. With its clever design combining functionality and countryside charm, this home is ideally suited for those seeking peace without sacrificing modern convenience. Whether you’re looking to enjoy quiet evenings at home or use the spacious yard for your favorite outdoor activities, this property offers a perfect blend of privacy and practicality. Experience the best of country living with easy access to local amenities—a rare find in today’s market!
Zillow last checked: 8 hours ago
Listing updated: September 03, 2025 at 10:31am
Listed by:
STACEY MASTERS 906-202-3312,
RE/MAX SUPERIORLAND 906-387-4530
Bought with:
VICKI TANNEHILL, 6501450741
RE/MAX SUPERIORLAND
Source: Upper Peninsula AOR,MLS#: 50182886 Originating MLS: Upper Peninsula Assoc of Realtors
Originating MLS: Upper Peninsula Assoc of Realtors
Facts & features
Interior
Bedrooms & bathrooms
- Bedrooms: 3
- Bathrooms: 1
- Full bathrooms: 1
Bedroom 1
- Level: First
- Area: 182
- Dimensions: 13 x 14
Bedroom 2
- Level: First
- Area: 110
- Dimensions: 10 x 11
Bedroom 3
- Level: First
- Area: 100
- Dimensions: 10 x 10
Bathroom 1
- Level: First
- Area: 72
- Dimensions: 9 x 8
Dining room
- Level: First
- Area: 154
- Dimensions: 11 x 14
Kitchen
- Level: First
- Area: 99
- Dimensions: 9 x 11
Living room
- Level: First
- Area: 266
- Dimensions: 19 x 14
Heating
- Forced Air, Propane
Cooling
- None
Appliances
- Included: Dishwasher, Microwave, Range/Oven, Electric Water Heater
Features
- Basement: Block,Crawl Space
- Has fireplace: No
Interior area
- Total structure area: 1,584
- Total interior livable area: 1,584 sqft
- Finished area above ground: 1,584
- Finished area below ground: 0
Property
Parking
- Total spaces: 2
- Parking features: Attached
- Attached garage spaces: 2
Features
- Levels: One
- Stories: 1
- Exterior features: None
- Waterfront features: None
- Frontage type: Road
- Frontage length: 208
Lot
- Size: 1 Acres
- Dimensions: 208 x 208
Details
- Additional structures: Shed(s)
- Parcel number: 00600702700
- Zoning: Rural Residential, RR
- Special conditions: Standard
Construction
Type & style
- Home type: SingleFamily
- Architectural style: Ranch
- Property subtype: Single Family Residence
Materials
- Vinyl Siding
Condition
- Year built: 1974
Utilities & green energy
- Sewer: Septic Tank
- Water: Well
- Utilities for property: Cable/Internet Avail., Electricity Connected, Natural Gas Connected, Sewer Connected, Water Connected
Community & neighborhood
Location
- Region: Shingleton
- Subdivision: None
Other
Other facts
- Listing terms: Cash,Conventional
- Ownership: Private
Price history
| Date | Event | Price |
|---|---|---|
| 9/3/2025 | Pending sale | $209,900-4.6%$133/sqft |
Source: | ||
| 9/2/2025 | Sold | $220,000+4.8%$139/sqft |
Source: | ||
| 7/24/2025 | Listed for sale | $209,900+43.3%$133/sqft |
Source: | ||
| 6/5/2017 | Sold | $146,500$92/sqft |
Source: | ||
Public tax history
| Year | Property taxes | Tax assessment |
|---|---|---|
| 2025 | $1,505 +4.9% | $87,000 +20.2% |
| 2024 | $1,434 +11.1% | $72,400 +12.6% |
| 2023 | $1,291 +2.2% | $64,300 +18.2% |
Find assessor info on the county website
Neighborhood: 49884
Nearby schools
GreatSchools rating
- 7/10William G. Mather Elementary SchoolGrades: PK-6Distance: 8.4 mi
- 6/10Munising High And Middle SchoolGrades: 6-12Distance: 8.8 mi
Schools provided by the listing agent
- District: Munising Public Schools
Source: Upper Peninsula AOR. This data may not be complete. We recommend contacting the local school district to confirm school assignments for this home.

Get pre-qualified for a loan
At Zillow Home Loans, we can pre-qualify you in as little as 5 minutes with no impact to your credit score.An equal housing lender. NMLS #10287.
