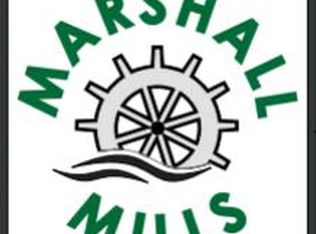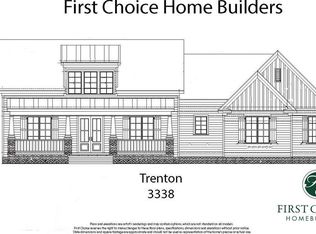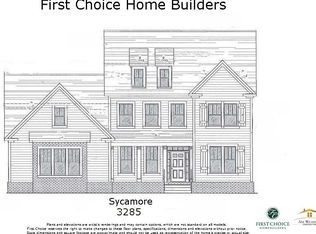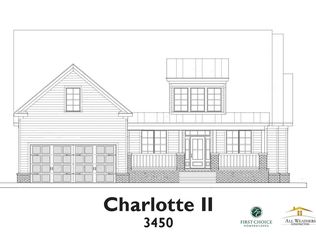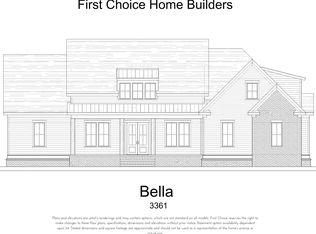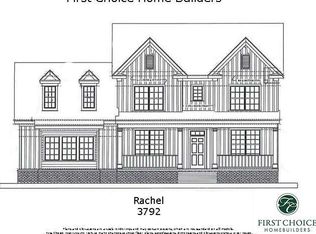Welcome to Marshall Mills where you will find The Charlotte plan by All Weathers construction situated on 1.53 acres. Step up to a welcoming rocking chair front porch and gorgeous foyer entry. Most of the living space is laid out on the main level to include the study, dining room, kitchen and breakfast room overlooking the great room. The owner's suit on the main level is equipped with a spacious bathroom w/ double sink vanity, tiled shower and soaking tub with direct access to the spacious closet. Bedrooms 2 and 3 are also conveniently located in the main floor both with access to their own full bathroom. Upstairs offers a cozy loft area with a huge bonus room and the a 4th bedroom with an oversized closet and full bathroom. (Approx. home completion date Spring 2026)
New construction
$659,900
Grovetown, GA 30813
4beds
3,450sqft
Est.:
Single Family Residence
Built in 2026
1.53 Acres Lot
$-- Zestimate®
$191/sqft
$117/mo HOA
What's special
Cozy loft areaBreakfast roomDining roomSpacious closetOversized closetHuge bonus roomSoaking tub
- 105 days |
- 21 |
- 0 |
Zillow last checked: 8 hours ago
Listing updated: January 07, 2026 at 01:16pm
Listed by:
John DeFoor 706-799-9558,
Defoor Realty,
Teresa McDaniel 706-825-2382,
Defoor Realty
Source: Hive MLS,MLS#: 549008
Tour with a local agent
Facts & features
Interior
Bedrooms & bathrooms
- Bedrooms: 4
- Bathrooms: 4
- Full bathrooms: 3
- 1/2 bathrooms: 1
Rooms
- Room types: Master Bedroom, Bedroom 3, Bedroom 2, Breakfast Room, Great Room, Bedroom 5, Office, Bedroom 4
Primary bedroom
- Level: Main
- Dimensions: 19 x 13
Bedroom 2
- Level: Main
- Dimensions: 15 x 12
Bedroom 3
- Level: Main
- Dimensions: 12 x 13
Bedroom 4
- Level: Upper
- Dimensions: 20 x 12
Bedroom 5
- Level: Upper
- Dimensions: 24 x 13
Breakfast room
- Level: Main
- Dimensions: 14 x 13
Great room
- Level: Main
- Dimensions: 22 x 18
Kitchen
- Level: Main
- Dimensions: 16 x 13
Office
- Level: Main
- Dimensions: 12 x 11
Heating
- Heat Pump
Cooling
- Ceiling Fan(s), Central Air
Appliances
- Included: Built-In Microwave, Dishwasher
Features
- Eat-in Kitchen, Entrance Foyer, Pantry, Smoke Detector(s), Washer Hookup, Electric Dryer Hookup
- Flooring: Hardwood
- Number of fireplaces: 1
- Fireplace features: Gas Log
Interior area
- Total structure area: 3,450
- Total interior livable area: 3,450 sqft
Property
Parking
- Parking features: Garage
Features
- Patio & porch: Covered, Porch
Lot
- Size: 1.53 Acres
- Dimensions: 1.53
- Features: Landscaped, Sprinklers In Front, Sprinklers In Rear
Details
- Parcel number: 0521819
Construction
Type & style
- Home type: SingleFamily
- Architectural style: Two Story
- Property subtype: Single Family Residence
Materials
- Brick, HardiPlank Type
- Foundation: Slab
- Roof: Composition
Condition
- New Construction
- New construction: Yes
- Year built: 2026
Details
- Warranty included: Yes
Utilities & green energy
- Sewer: Public Sewer
- Water: Public
Community & HOA
Community
- Subdivision: Marshall Mills
HOA
- Has HOA: Yes
- HOA fee: $1,400 annually
Location
- Region: Grovetown
Financial & listing details
- Price per square foot: $191/sqft
- Date on market: 11/6/2025
- Cumulative days on market: 105 days
- Listing terms: Cash,Conventional,FHA,VA Loan
Estimated market value
Not available
Estimated sales range
Not available
Not available
Price history
Price history
| Date | Event | Price |
|---|---|---|
| 11/6/2025 | Listed for sale | $659,900$191/sqft |
Source: | ||
Public tax history
Public tax history
Tax history is unavailable.BuyAbility℠ payment
Est. payment
$3,676/mo
Principal & interest
$3053
Property taxes
$506
HOA Fees
$117
Climate risks
Neighborhood: 30813
Nearby schools
GreatSchools rating
- 7/10Euchee Creek Elementary SchoolGrades: PK-5Distance: 2.4 mi
- 4/10Harlem Middle SchoolGrades: 6-8Distance: 4.9 mi
- 5/10Harlem High SchoolGrades: 9-12Distance: 4.5 mi
Schools provided by the listing agent
- Elementary: Euchee Creek
- Middle: Harlem
- High: Harlem
Source: Hive MLS. This data may not be complete. We recommend contacting the local school district to confirm school assignments for this home.
