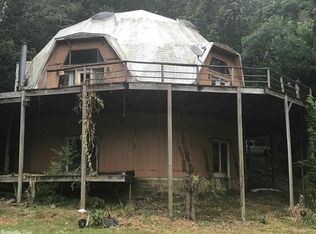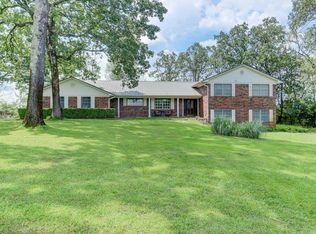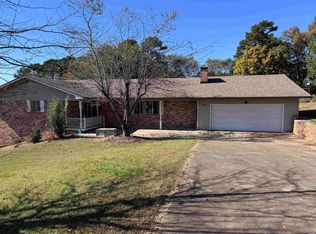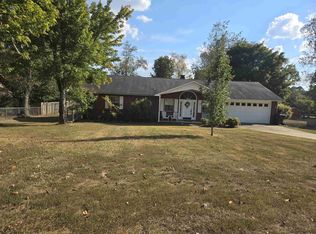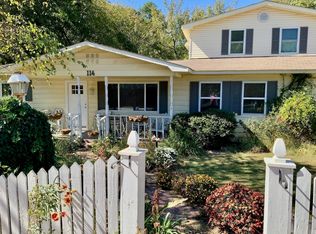LARGE FAMILY 4 BEDROOM LAKE HOME!! GREAT AREA OF NICE HOMES WITH LOTS OF PRIVACY AND GREAT SETTING!! ITHAS 69 FT OF LAKE FRONTAGE GREAT FOR FISHING!! SKIIING!! KAYAKING OR JUST RELAXING IN THE SUN AND ENJOYINGTHE BEAUTIFUL VIEW!! The lake access is back aways down from the back of the home easily accessed. It also includes a storage shed on the lake front to store your fishing gear and kayaks! The walk to the lake has a beautiful woodsy trail. This home sits on a little over an acre and the yard is fully fenced around the home with two designated dog kennels. Has several double gates and small gates for better access. This is a family home and has plenty of room for the whole family to spread out and is great for entertaining. The master suite is very large with lots of great storage cabinets and closets. It also has a large garden tub and shower with light lavender colors. The kitchen is very functional with cabinets galore and granite countertops. The living room is large. The back deck has so many opportunities with screened in porch it does have some torn screens but not to hard to fix for someone with handy man skills. Sold "AS IS" Boat dock access. $ 50 a yr.
Active
$365,000
Hot Springs, AR 71913
4beds
2,680sqft
Est.:
Single Family Residence
Built in 1978
1.3 Acres Lot
$-- Zestimate®
$136/sqft
$-- HOA
What's special
Lake accessWoodsy trailLarge garden tubDesignated dog kennelsGranite countertops
- 231 days |
- 237 |
- 10 |
Zillow last checked: 8 hours ago
Listing updated: July 11, 2025 at 11:20pm
Listed by:
Tambra Lucas 501-538-9722,
Hot Springs Realty 501-525-4178
Source: CARMLS,MLS#: 25023158
Tour with a local agent
Facts & features
Interior
Bedrooms & bathrooms
- Bedrooms: 4
- Bathrooms: 3
- Full bathrooms: 2
- 1/2 bathrooms: 1
Rooms
- Room types: Formal Living Room, Workshop/Craft
Dining room
- Features: Eat-in Kitchen, Kitchen/Dining Combo, Breakfast Bar
Heating
- Ductless
Appliances
- Included: Free-Standing Range, Microwave, Electric Range, Dishwasher, Refrigerator, Electric Water Heater
- Laundry: Washer Hookup, Electric Dryer Hookup, Laundry Room
Features
- Ceiling Fan(s), Walk-in Shower, Breakfast Bar, Pantry, Sheet Rock, 3 Bedrooms Same Level
- Flooring: Carpet, Laminate
- Has fireplace: No
- Fireplace features: None
Interior area
- Total structure area: 2,680
- Total interior livable area: 2,680 sqft
Property
Parking
- Total spaces: 2
- Parking features: Parking Pad, Two Car
Features
- Levels: Multi/Split
- Patio & porch: Deck, Screened
- Exterior features: Storage, Shop
- Fencing: Full
- Has view: Yes
- View description: Mountain(s), Lake
- Has water view: Yes
- Water view: Lake
- Waterfront features: Ski Lake, Lake Front
Lot
- Size: 1.3 Acres
- Features: Sloped, Level, Rural Property, Wooded, Cleared, Extra Landscaping, Subdivided, River/Lake Area, Waterfront
Construction
Type & style
- Home type: SingleFamily
- Architectural style: Ranch
- Property subtype: Single Family Residence
Materials
- Metal/Vinyl Siding
- Foundation: Slab/Crawl Combination
- Roof: Shingle
Condition
- New construction: No
- Year built: 1978
Utilities & green energy
- Electric: Elec-Municipal (+Entergy)
- Sewer: Septic Tank
- Water: Public
- Utilities for property: Cable Connected
Community & HOA
Community
- Subdivision: Wagon Wheel Estates
HOA
- Has HOA: No
Location
- Region: Hot Springs
Financial & listing details
- Price per square foot: $136/sqft
- Date on market: 6/12/2025
- Listing terms: VA Loan,FHA,Conventional
- Road surface type: Paved
Estimated market value
Not available
Estimated sales range
Not available
$2,432/mo
Price history
Price history
| Date | Event | Price |
|---|---|---|
| 7/5/2025 | Price change | $365,000-5.2%$136/sqft |
Source: | ||
| 6/12/2025 | Listed for sale | $385,000+108.1%$144/sqft |
Source: | ||
| 7/14/2020 | Sold | $185,000-13.1%$69/sqft |
Source: | ||
| 5/9/2011 | Sold | $213,000-5.3%$79/sqft |
Source: Public Record Report a problem | ||
| 3/31/2011 | Pending sale | $225,000$84/sqft |
Source: Crye-Leike #10250698 Report a problem | ||
Public tax history
Public tax history
| Year | Property taxes | Tax assessment |
|---|---|---|
| 2024 | $2,150 +9.4% | $46,736 +8.3% |
| 2023 | $1,965 +8.7% | $43,159 +9% |
| 2022 | $1,809 +10.2% | $39,582 +10.7% |
BuyAbility℠ payment
Est. payment
$2,027/mo
Principal & interest
$1753
Property taxes
$146
Home insurance
$128
Climate risks
Neighborhood: 71913
Nearby schools
GreatSchools rating
- 7/10Lake Hamilton Intermediate SchoolGrades: 4-5Distance: 2.3 mi
- 5/10Lake Hamilton Middle SchoolGrades: 6-7Distance: 2.3 mi
- 5/10Lake Hamilton High SchoolGrades: 10-12Distance: 2.6 mi
Schools provided by the listing agent
- Elementary: Lake Hamilton
- Middle: Lake Hamilton
- High: Lake Hamilton
Source: CARMLS. This data may not be complete. We recommend contacting the local school district to confirm school assignments for this home.
- Loading
- Loading
