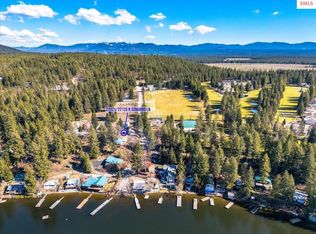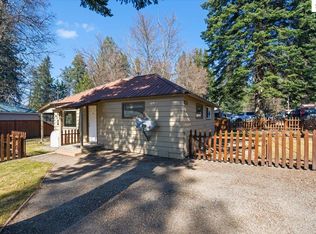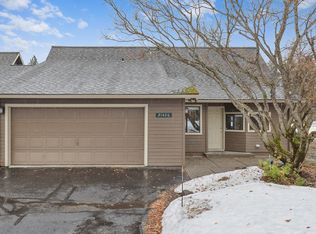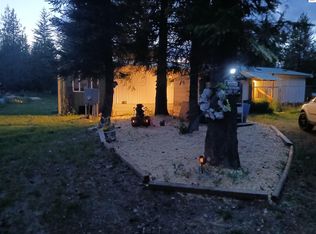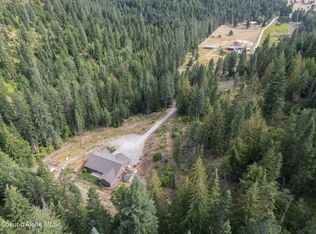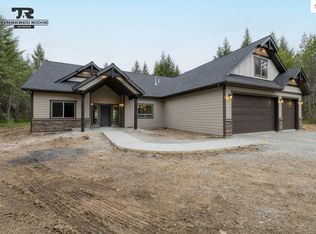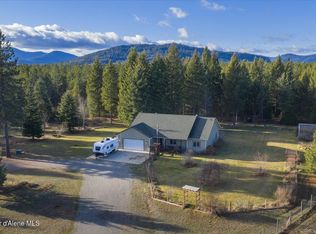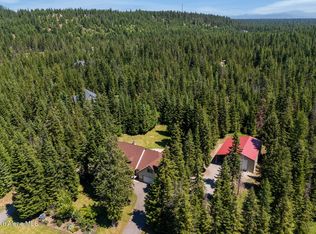Round Mountain Estates - Available Now! Build Your Dream Home on 5 Acres! Now is your chance to own a high-quality, custom-built home on acreage in the beautiful Round Mountain Estates neighborhood! Situated in the desirable Lakeland School District this spacious 3,059 sq ft home is set on a serene 5-acre lot and features an attached 3-car garage. Home Features: 3 Bedrooms + Bonus Room, 2 Full Bathrooms plus a Half Bathroom, Open Concept Floor Plan, Vaulted Living Room Ceiling with Cozy Gas Fireplace with Mantel and Rock Accents, Gourmet Kitchen with Granite Counters, Island, and Walk-In Pantry, Master Suite with Dual Sinks, Spacious Walk-In Tiled Shower & Large Walk-In Closet, and Covered Back Patio - Perfect for Wildlife Viewing. This is your opportunity to pick your own finishes and truly make it your own. Enjoy peaceful, country living with all the convenience of nearby amenities. *File Photos-Photos May Feature Some Upgrades*
New construction
$1,131,987
L11 Gemini Ln, Rathdrum, ID 83858
3beds
2baths
3,059sqft
Est.:
Single Family Residence
Built in 2025
5.01 Acres Lot
$1,124,500 Zestimate®
$370/sqft
$-- HOA
What's special
Open concept floor planCovered back patioLarge walk-in closet
- 176 days |
- 1,193 |
- 76 |
Zillow last checked: 8 hours ago
Listing updated: August 08, 2025 at 04:43pm
Listed by:
Chad Salsbury 208-660-1964,
WINDERMERE HAYDEN LLC
Source: SELMLS,MLS#: 20252007
Tour with a local agent
Facts & features
Interior
Bedrooms & bathrooms
- Bedrooms: 3
- Bathrooms: 2
- Main level bathrooms: 2
- Main level bedrooms: 3
Rooms
- Room types: Bonus Room, Den, Formal Dining, Master Bedroom
Primary bedroom
- Level: Main
Bedroom 2
- Level: Main
Bedroom 3
- Level: Main
Bathroom 1
- Level: Main
Bathroom 2
- Level: Main
Dining room
- Level: Main
Kitchen
- Level: Main
Living room
- Level: Main
Heating
- Fireplace(s), Forced Air, Heat Pump, Furnace
Cooling
- Central Air
Appliances
- Included: Dishwasher, Disposal, Microwave, Range/Oven
- Laundry: Main Level
Features
- Pantry
- Basement: None
- Has fireplace: Yes
- Fireplace features: Stone
Interior area
- Total structure area: 3,059
- Total interior livable area: 3,059 sqft
- Finished area above ground: 3,059
- Finished area below ground: 0
Property
Parking
- Total spaces: 3
- Parking features: 3+ Car Attached, Off Street
- Has attached garage: Yes
Features
- Patio & porch: Covered Patio, Covered Porch
- Has view: Yes
- View description: Mountain(s)
Lot
- Size: 5.01 Acres
- Features: 1 to 5 Miles to City/Town, Level, Sloped, Wooded
Details
- Parcel number: 068900010060
- Zoning description: Rural
Construction
Type & style
- Home type: SingleFamily
- Property subtype: Single Family Residence
Materials
- Frame, Fiber Cement, Masonite
- Foundation: Concrete Perimeter
- Roof: Composition
Condition
- To Be Built
- New construction: Yes
- Year built: 2025
Details
- Builder name: Timbered Ridge Homes
Utilities & green energy
- Gas: No Info
- Sewer: Septic Tank
- Water: Community
- Utilities for property: Electricity Connected
Community & HOA
Community
- Features: Gated
HOA
- Has HOA: Yes
Location
- Region: Rathdrum
Financial & listing details
- Price per square foot: $370/sqft
- Date on market: 7/25/2025
- Listing terms: Cash, Conventional, VA Loan
- Electric utility on property: Yes
- Road surface type: Paved
Estimated market value
$1,124,500
$1.07M - $1.18M
$2,948/mo
Price history
Price history
| Date | Event | Price |
|---|---|---|
| 7/25/2025 | Listed for sale | $1,131,987$370/sqft |
Source: | ||
Public tax history
Public tax history
Tax history is unavailable.BuyAbility℠ payment
Est. payment
$5,125/mo
Principal & interest
$4389
Home insurance
$396
Property taxes
$340
Climate risks
Neighborhood: 83858
Nearby schools
GreatSchools rating
- 7/10John Brown Elementary SchoolGrades: PK-5Distance: 0.4 mi
- 5/10Lakeland Middle SchoolGrades: 6-8Distance: 0.5 mi
- 9/10Lakeland Senior High SchoolGrades: 9-12Distance: 0.8 mi
- Loading
- Loading
