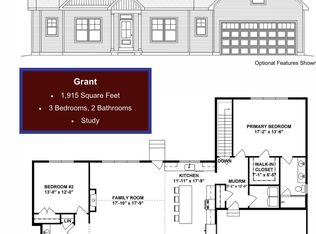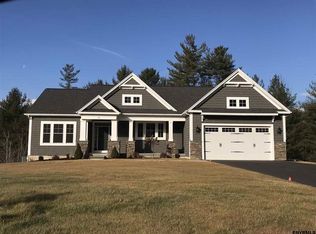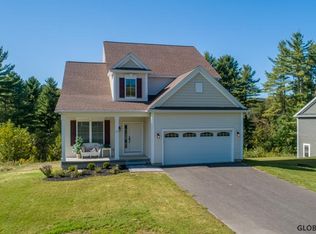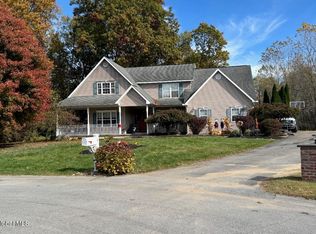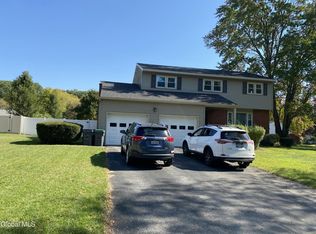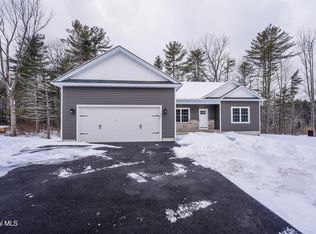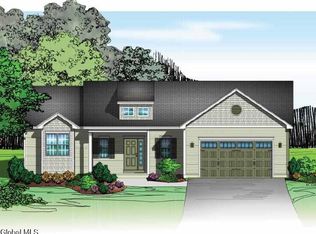Award Winning Kodiak Construction to Burnham Hollow, Wilton NY. TBB Plans range from 1,630-2,336 SF. Select from one of ours OR bring us your preferred home plans that you would like to customize & design with your needs and wants in mind. All Standard Features are High Quality! We have a Team of Professionals to assist you throughout the entire process. Lot acreage available. Premium may apply. *Pics are of previous build in Burnham Hollow
Active
$641,540
L8 Burnham Road, Wilton, NY 12831
3beds
1,915sqft
Single Family Residence, Residential
Built in ----
0.5 Acres Lot
$-- Zestimate®
$335/sqft
$-- HOA
What's special
- 770 days |
- 630 |
- 17 |
Zillow last checked: 8 hours ago
Listing updated: January 24, 2026 at 11:51am
Listing by:
Berkshire Hathaway Home Services Blake 518-584-0060,
William J Chase 518-209-1960
Source: Global MLS,MLS#: 202410618
Tour with a local agent
Facts & features
Interior
Bedrooms & bathrooms
- Bedrooms: 3
- Bathrooms: 2
- Full bathrooms: 2
Primary bedroom
- Level: First
Bedroom
- Level: First
Bedroom
- Level: First
Primary bathroom
- Level: First
Full bathroom
- Level: First
Dining room
- Level: First
Family room
- Level: First
Foyer
- Level: First
Kitchen
- Level: First
Mud room
- Level: First
Heating
- Forced Air
Cooling
- Central Air
Appliances
- Included: Dishwasher, Electric Oven, Gas Water Heater, Microwave, Refrigerator
Features
- Basement: Full
- Number of fireplaces: 1
Interior area
- Total structure area: 1,915
- Total interior livable area: 1,915 sqft
- Finished area above ground: 1,915
- Finished area below ground: 0
Property
Parking
- Total spaces: 4
- Parking features: Paved, Driveway, Garage Door Opener
- Garage spaces: 2
- Has uncovered spaces: Yes
Lot
- Size: 0.5 Acres
Details
- Zoning description: Single Residence
- Special conditions: Standard
Construction
Type & style
- Home type: SingleFamily
- Architectural style: Custom
- Property subtype: Single Family Residence, Residential
Materials
- Vinyl Siding
Condition
- New construction: Yes
Details
- Builder model: the Grant
Utilities & green energy
- Sewer: Public Sewer
- Water: Public
Community & HOA
Community
- Subdivision: Burnham Hollow
HOA
- Has HOA: No
Location
- Region: Gansevoort
Financial & listing details
- Price per square foot: $335/sqft
- Annual tax amount: $13,300
- Date on market: 1/16/2024
Estimated market value
Not available
Estimated sales range
Not available
$2,648/mo
Price history
Price history
| Date | Event | Price |
|---|---|---|
| 3/27/2024 | Price change | $641,540+0.8%$335/sqft |
Source: | ||
| 1/16/2024 | Listed for sale | $636,540$332/sqft |
Source: | ||
| 1/16/2024 | Listing removed | -- |
Source: | ||
| 1/15/2024 | Price change | $636,540+3%$332/sqft |
Source: | ||
| 12/6/2022 | Listed for sale | $618,000$323/sqft |
Source: | ||
Public tax history
Public tax history
Tax history is unavailable.BuyAbility℠ payment
Estimated monthly payment
Boost your down payment with 6% savings match
Earn up to a 6% match & get a competitive APY with a *. Zillow has partnered with to help get you home faster.
Learn more*Terms apply. Match provided by Foyer. Account offered by Pacific West Bank, Member FDIC.Climate risks
Neighborhood: 12831
Nearby schools
GreatSchools rating
- 5/10Ballard Elementary SchoolGrades: K-5Distance: 0.7 mi
- 4/10Oliver W Winch Middle SchoolGrades: 6-8Distance: 10.4 mi
- 4/10South Glens Falls Senior High SchoolGrades: 9-12Distance: 8.6 mi
Schools provided by the listing agent
- High: South Glens Falls
Source: Global MLS. This data may not be complete. We recommend contacting the local school district to confirm school assignments for this home.
