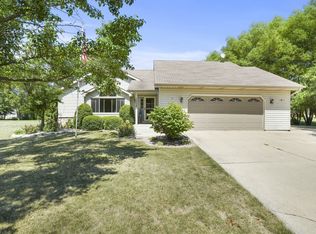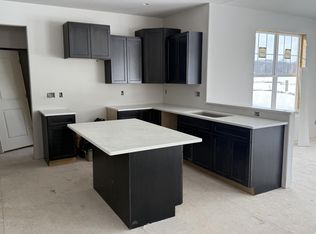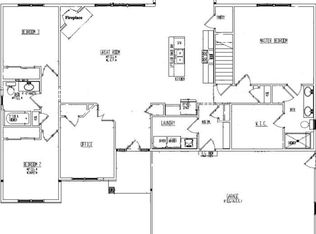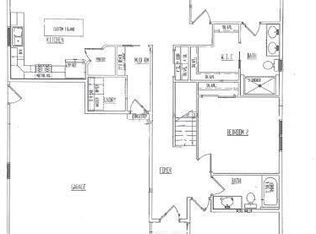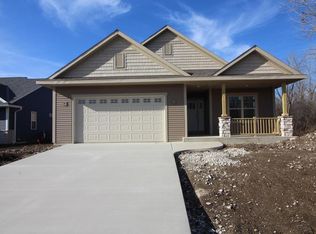TO BE BUILT: What an amazing opportunity to build and customize your dream home. 3 bedroom 2.5 bath 2 story home. A few of the customizations available are; buyer picks colors for exterior, fixtures, flooring options, appliance package, and so much more. Plans can be changed (might change price) to fit your needs. Lot3 is just over .5 acre and will make a beautiful location for your new home. 1st floor laundry, stubbed for bathroom in basement along with egress window.
Active
$624,900
Lt3 Roundtable DRIVE, Mount Pleasant, WI 53406
3beds
2,045sqft
Est.:
Single Family Residence
Built in 2025
0.57 Acres Lot
$-- Zestimate®
$306/sqft
$-- HOA
What's special
- 274 days |
- 195 |
- 0 |
Zillow last checked: 8 hours ago
Listing updated: November 15, 2025 at 08:03am
Listed by:
Sean Hix 262-515-1221,
Epique Realty
Source: WIREX MLS,MLS#: 1915408 Originating MLS: Metro MLS
Originating MLS: Metro MLS
Tour with a local agent
Facts & features
Interior
Bedrooms & bathrooms
- Bedrooms: 3
- Bathrooms: 3
- Full bathrooms: 2
- 1/2 bathrooms: 1
- Main level bedrooms: 1
Primary bedroom
- Level: Upper
- Area: 180
- Dimensions: 12 x 15
Bedroom 2
- Level: Upper
- Area: 121
- Dimensions: 11 x 11
Bedroom 3
- Level: Main
- Area: 121
- Dimensions: 11 x 11
Bathroom
- Features: Stubbed For Bathroom on Lower
Dining room
- Level: Main
- Area: 180
- Dimensions: 12 x 15
Kitchen
- Level: Main
- Area: 180
- Dimensions: 12 x 15
Living room
- Level: Main
- Area: 225
- Dimensions: 15 x 15
Heating
- Natural Gas, Forced Air
Cooling
- Central Air
Appliances
- Included: Dishwasher, Disposal, Dryer, Microwave, Oven, Range, Refrigerator, Washer
Features
- Cathedral/vaulted ceiling, Walk-In Closet(s)
- Flooring: Wood
- Basement: 8'+ Ceiling,Full,Concrete,Sump Pump
Interior area
- Total structure area: 2,045
- Total interior livable area: 2,045 sqft
Property
Parking
- Total spaces: 2.5
- Parking features: Garage Door Opener, Attached, 2 Car
- Attached garage spaces: 2.5
Features
- Levels: Two
- Stories: 2
Lot
- Size: 0.57 Acres
- Dimensions: 199 x 232 x 13
Details
- Parcel number: 151032209028030
- Zoning: Res
Construction
Type & style
- Home type: SingleFamily
- Architectural style: Bungalow
- Property subtype: Single Family Residence
Materials
- Vinyl Siding
Condition
- 0-5 Years,New Construction,Under Construction,To Be Built
- New construction: No
- Year built: 2025
Utilities & green energy
- Sewer: Public Sewer
- Water: Shared Well
Community & HOA
Location
- Region: Racine
- Municipality: Mount Pleasant
Financial & listing details
- Price per square foot: $306/sqft
- Annual tax amount: $1,348
- Date on market: 4/28/2025
- Exclusions: Build Does Not Include Concrete Work: Driveway, Sidewalk To Home, Etc (Builder Recommends Concrete Work To Be Done 1 Year After Completion). Build Also Does Not Include Landscaping.
Estimated market value
Not available
Estimated sales range
Not available
$3,006/mo
Price history
Price history
| Date | Event | Price |
|---|---|---|
| 4/28/2025 | Listed for sale | $624,900$306/sqft |
Source: | ||
Public tax history
Public tax history
Tax history is unavailable.BuyAbility℠ payment
Est. payment
$3,933/mo
Principal & interest
$2928
Property taxes
$786
Home insurance
$219
Climate risks
Neighborhood: 53406
Nearby schools
GreatSchools rating
- 3/10Gifford Elementary SchoolGrades: PK-8Distance: 1.8 mi
- 3/10Case High SchoolGrades: 9-12Distance: 2.3 mi
Schools provided by the listing agent
- District: Racine
Source: WIREX MLS. This data may not be complete. We recommend contacting the local school district to confirm school assignments for this home.
- Loading
- Loading
