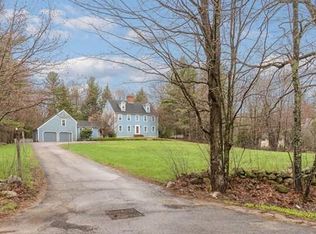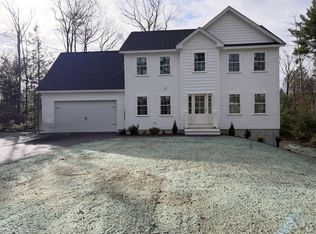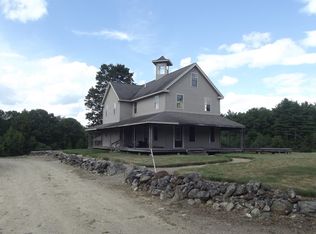Sold for $782,365
$782,365
LOT 6 6/b Willard Rd, Ashburnham, MA 01430
4beds
2,559sqft
Single Family Residence
Built in 2025
4 Acres Lot
$-- Zestimate®
$306/sqft
$-- Estimated rent
Home value
Not available
Estimated sales range
Not available
Not available
Zestimate® history
Loading...
Owner options
Explore your selling options
What's special
Well appointed 4 bedroom home on a large wooded lot. The big open foyer greets you to the home, with a open first floor that is perfect for entertaining. Kitchen is well appointed with granite tops, hardwood cabinets and stainless appliances. Very useful mudroom area from garage includes laundry, half bath, huge walk in pantry built-ins, and tile floors. Cozy family room features gas fireplace with custom built mantel and high barrel ceiling. Up the hardwood staircase are 4 bedrooms and 2 full baths, the master suite has cathedral ceilings, and luxurious bath that includes step in shower and soaking tub. Enjoy the outside from front farmers porch with pine ceiling, or on large back deck. Be involved with every aspect of your new dream home!
Zillow last checked: 8 hours ago
Listing updated: July 28, 2025 at 03:54am
Listed by:
Paul Michaud 978-895-2607,
Freedom Real Estate 978-895-2607
Bought with:
Jodi Davick
Coldwell Banker Realty - Leominster
Source: MLS PIN,MLS#: 73331185
Facts & features
Interior
Bedrooms & bathrooms
- Bedrooms: 4
- Bathrooms: 3
- Full bathrooms: 2
- 1/2 bathrooms: 1
Primary bedroom
- Features: Cathedral Ceiling(s), Flooring - Wood
- Level: Second
Bedroom 2
- Level: Second
Bedroom 3
- Level: Second
Bedroom 4
- Level: Second
Bathroom 1
- Features: Flooring - Stone/Ceramic Tile
- Level: First
Bathroom 2
- Features: Bathroom - Full, Flooring - Stone/Ceramic Tile, Double Vanity, Soaking Tub
- Level: Second
Bathroom 3
- Features: Bathroom - Full, Flooring - Stone/Ceramic Tile
- Level: Second
Dining room
- Level: First
Family room
- Features: Cathedral Ceiling(s)
- Level: First
Kitchen
- Features: Countertops - Stone/Granite/Solid, Stainless Steel Appliances
- Level: First
Living room
- Level: First
Heating
- Central, Forced Air, Propane
Cooling
- Central Air
Appliances
- Included: Water Heater, Tankless Water Heater, Range, Dishwasher, Microwave
- Laundry: First Floor
Features
- Entrance Foyer, Mud Room
- Flooring: Flooring - Stone/Ceramic Tile
- Has basement: No
- Number of fireplaces: 1
- Fireplace features: Family Room
Interior area
- Total structure area: 2,559
- Total interior livable area: 2,559 sqft
- Finished area above ground: 2,559
Property
Parking
- Total spaces: 6
- Parking features: Attached
- Attached garage spaces: 2
- Uncovered spaces: 4
Features
- Patio & porch: Porch, Deck - Wood
- Exterior features: Porch, Deck - Wood, Professional Landscaping
Lot
- Size: 4.00 Acres
- Features: Wooded
Details
- Zoning: Res
Construction
Type & style
- Home type: SingleFamily
- Architectural style: Colonial
- Property subtype: Single Family Residence
Materials
- Frame
- Foundation: Concrete Perimeter
- Roof: Shingle
Condition
- New construction: Yes
- Year built: 2025
Utilities & green energy
- Electric: 200+ Amp Service
- Sewer: Private Sewer
- Water: Private
Community & neighborhood
Location
- Region: Ashburnham
Price history
| Date | Event | Price |
|---|---|---|
| 7/18/2025 | Sold | $782,365+4.3%$306/sqft |
Source: MLS PIN #73331185 Report a problem | ||
| 2/25/2025 | Contingent | $749,900$293/sqft |
Source: MLS PIN #73331185 Report a problem | ||
| 1/31/2025 | Listed for sale | $749,900$293/sqft |
Source: MLS PIN #73331185 Report a problem | ||
Public tax history
Tax history is unavailable.
Neighborhood: 01430
Nearby schools
GreatSchools rating
- 5/10Briggs Elementary SchoolGrades: PK-5Distance: 1.6 mi
- 6/10Overlook Middle SchoolGrades: 6-8Distance: 1.9 mi
- 6/10Oakmont Regional High SchoolGrades: 9-12Distance: 1.8 mi
Get pre-qualified for a loan
At Zillow Home Loans, we can pre-qualify you in as little as 5 minutes with no impact to your credit score.An equal housing lender. NMLS #10287.


