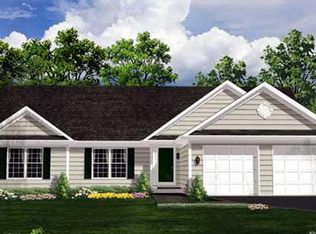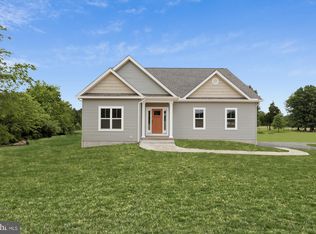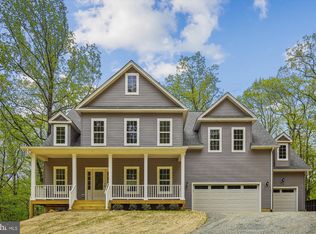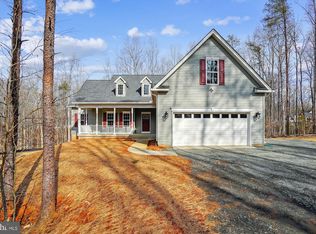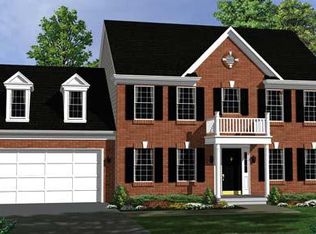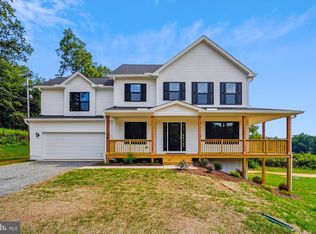GREAT LOCATION IN RIXEYVILLE. SMALL SUBDIVISION WITH ONLY 10 LOTS. EASY ACCESS TO RT 229. THIS MODEL IS ONE OF THE 10 MODELS THE BUILDER HAS PRICED THAT MAY BE BUILT ON ANY OF THE 10 LOTS. CHOOSE YOUR LOT AND CHOOSE YOUR FLOOR PLAN THE PRICE DOES NOT CHANGE WHEN FLOOR PLAN IS PLACED ON ANOTHER OF THE RYLAND GLEN LOTS. WONDERFUL LOCATION -NEW SUBDIVISION CONSISTING OF 10 LOTS. LOCATION OFFERS EASY ACCESS TO BOTH TOWN OF WARRENTON AND TOWN OF CULPEPER. NO HOA. LIGHT COVENANTS. HOME IS "TO BE BUILT" - FLEXIBLE BUILDER ALLOWS CHANGES TO FLOOR PLANS. ADVERTISED MODEL IS THE LUNENBURG WITH MANOR SERIES STANDARD FEATURES AND OFFERS 4 BR'S AND 2.5 BA'S, FULL UNFINISHED BASEMENT WITH RI PLUMBING FOR FUTURE EXPANSION AND 2 CAR GARAGE WITH GAR DOOR OPENER. LARGE KITCHEN WITH GRANITE COUNTER TOPS, PANTRY, 42" MAPLE CABINETS, ISLAND AND MORE. PHOTOS MAY SHOW UPGRADES/OPTIONS NOT INCLUDED IN THE BASE PRICE. MANY OTHER MODELS PRICED IN VIEW DOCS. CHOOSE YOUR MODEL - CHOOSE YOUR LOT. ANY MODEL MAY BE BUILT ON ANY AVAILABLE LOT FOR THE SAME PRICE LISTED ON THE ADDTIONAL PRICING SHEET. LOTS ARE ALL A LITTLE OVER AN ACRE. BUILDER OFFERS 5K TO BUYER IF THEY USE ONE OF THE BUILDER'S APPROVED LENDERS AND TITLE COMPANY. LOADS OF INFO IN VIEW DOCS-PLATS, FLOOR PLAN & LENDERS. THERE ARE LIGHT COVENANTS.
New construction
$706,900
LOT 9 Ryland Chapel Rd, Rixeyville, VA 22737
4beds
2,785sqft
Est.:
Single Family Residence
Built in 2025
1.17 Acres Lot
$-- Zestimate®
$254/sqft
$-- HOA
What's special
Small subdivisionFull unfinished basement
- 359 days |
- 138 |
- 8 |
Zillow last checked: 8 hours ago
Listing updated: September 21, 2025 at 08:26am
Listed by:
R.Terry Cheatle 540-718-0695,
CENTURY 21 New Millennium,
Co-Listing Agent: James M Cheatle 540-718-2950,
CENTURY 21 New Millennium
Source: Bright MLS,MLS#: VACU2009588
Tour with a local agent
Facts & features
Interior
Bedrooms & bathrooms
- Bedrooms: 4
- Bathrooms: 3
- Full bathrooms: 2
- 1/2 bathrooms: 1
- Main level bathrooms: 1
Rooms
- Room types: Dining Room, Bedroom 2, Bedroom 3, Bedroom 4, Kitchen, Family Room, Breakfast Room, Laundry, Office, Primary Bathroom
Bedroom 2
- Level: Upper
- Area: 180 Square Feet
- Dimensions: 15 x 12
Bedroom 3
- Level: Upper
- Area: 156 Square Feet
- Dimensions: 13 x 12
Bedroom 4
- Level: Upper
- Area: 156 Square Feet
- Dimensions: 13 x 12
Primary bathroom
- Level: Upper
- Area: 280 Square Feet
- Dimensions: 20 x 14
Breakfast room
- Level: Main
- Area: 168 Square Feet
- Dimensions: 14 x 12
Dining room
- Level: Main
- Area: 156 Square Feet
- Dimensions: 13 x 12
Family room
- Level: Main
- Area: 342 Square Feet
- Dimensions: 19 x 18
Kitchen
- Level: Main
- Area: 180 Square Feet
- Dimensions: 15 x 12
Laundry
- Level: Main
- Area: 48 Square Feet
- Dimensions: 8 x 6
Mud room
- Level: Main
- Area: 49 Square Feet
- Dimensions: 7 x 7
Office
- Level: Main
- Area: 156 Square Feet
- Dimensions: 13 x 12
Heating
- Heat Pump, Electric
Cooling
- Central Air, Ceiling Fan(s), Electric
Appliances
- Included: Microwave, Exhaust Fan, Ice Maker, Refrigerator, Stainless Steel Appliance(s), Cooktop, Dishwasher, Electric Water Heater
- Laundry: Has Laundry, Main Level, Dryer In Unit, Washer In Unit, Laundry Room, Mud Room
Features
- Bathroom - Walk-In Shower, Breakfast Area, Ceiling Fan(s), Family Room Off Kitchen, Open Floorplan, Formal/Separate Dining Room, Kitchen - Gourmet, Kitchen Island, Pantry, Primary Bath(s), Recessed Lighting, Store/Office, Upgraded Countertops, Walk-In Closet(s), 9'+ Ceilings
- Flooring: Carpet, Luxury Vinyl
- Doors: Six Panel, Insulated
- Windows: Double Pane Windows, Energy Efficient, Low Emissivity Windows, Screens
- Basement: Connecting Stairway,Full,Heated,Concrete,Rough Bath Plumb,Walk-Out Access
- Has fireplace: No
Interior area
- Total structure area: 2,785
- Total interior livable area: 2,785 sqft
- Finished area above ground: 2,785
Video & virtual tour
Property
Parking
- Total spaces: 2
- Parking features: Garage Faces Front, Garage Door Opener, Crushed Stone, Gravel, Shared Driveway, Attached
- Attached garage spaces: 2
- Has uncovered spaces: Yes
Accessibility
- Accessibility features: Other
Features
- Levels: Three
- Stories: 3
- Exterior features: Sidewalks
- Pool features: None
Lot
- Size: 1.17 Acres
- Features: Backs to Trees
Details
- Additional structures: Above Grade
- Parcel number: NONE
- Zoning: R1
- Special conditions: Standard
Construction
Type & style
- Home type: SingleFamily
- Architectural style: Colonial
- Property subtype: Single Family Residence
Materials
- Vinyl Siding, Batts Insulation, Blown-In Insulation, Asphalt, Concrete, CPVC/PVC, Rough-In Plumbing, Stick Built
- Foundation: Concrete Perimeter
- Roof: Asphalt,Architectural Shingle
Condition
- Excellent
- New construction: Yes
- Year built: 2025
Details
- Builder model: LUNENBURG
- Builder name: TRIGON HOMES, LLC
Utilities & green energy
- Electric: Underground
- Sewer: Septic = # of BR
- Water: Well
- Utilities for property: Electricity Available, Cable
Community & HOA
Community
- Subdivision: None Available
HOA
- Has HOA: No
Location
- Region: Rixeyville
Financial & listing details
- Price per square foot: $254/sqft
- Tax assessed value: $175,000
- Annual tax amount: $927
- Date on market: 1/15/2025
- Listing agreement: Exclusive Right To Sell
- Listing terms: Cash,Conventional,FHA,VA Loan,USDA Loan,Rural Development,VHDA
- Ownership: Fee Simple
Estimated market value
Not available
Estimated sales range
Not available
Not available
Price history
Price history
| Date | Event | Price |
|---|---|---|
| 1/15/2025 | Listed for sale | $706,900$254/sqft |
Source: | ||
Public tax history
Public tax history
Tax history is unavailable.BuyAbility℠ payment
Est. payment
$3,970/mo
Principal & interest
$3399
Property taxes
$324
Home insurance
$247
Climate risks
Neighborhood: 22737
Nearby schools
GreatSchools rating
- 4/10Emerald Hill Elementary SchoolGrades: PK-5Distance: 1.9 mi
- 5/10Culpeper Middle SchoolGrades: 6-8Distance: 5.6 mi
- 4/10Culpeper County High SchoolGrades: 9-12Distance: 5.5 mi
Schools provided by the listing agent
- Elementary: Emerald Hill
- Middle: Culpeper
- High: Culpeper County
- District: Culpeper County Public Schools
Source: Bright MLS. This data may not be complete. We recommend contacting the local school district to confirm school assignments for this home.
- Loading
- Loading
