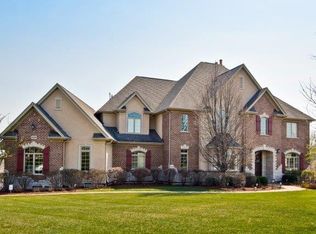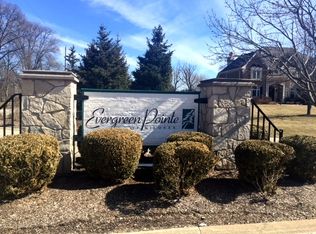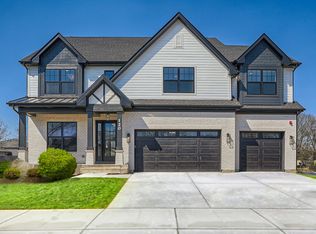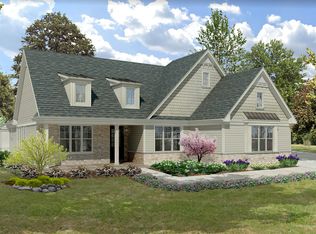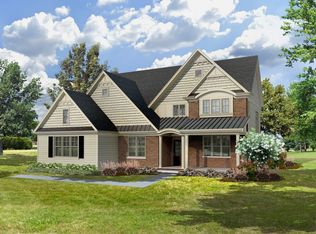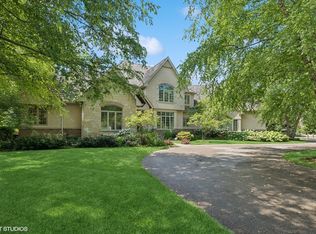MCNAUGHTON DEVELOPMENT BRINGS 26 LUXURY SINGLE FAMILY HOMES TO LONG GROVE! RANCH, 1ST FLOOR MASTER AND TRADITIONAL 2-STORY PLANS AVAILABLE. THIS LUXURY RANCH PLAN OFFERS AN OPEN FLOOR PLAN WITH FAMILY ROOM, KITCHEN, DINETTE , SPACIOUS STUDY AND 2 SECONDARY BEDROOMS W/ INDIVIDUAL BATHS. HOME ALSO FEATURES LIGHT FILLED SUNROOM FOR ENTERTAINING. HOME ALSO INCLUDES CUSTOM CABINETRY, QUARTZ COUNTER TOPS, FIREPLACE, DESIGNER CEILINGS, EXTENSIVE TRIM PACKAGE W/ CROWN & WAINSCOT IN STARTING PRICE. THIS FENWICK MODEL IS LISTED AT STARTING PRICE PLUS ADDITIONAL FEATURES: FINISHED LOWER LEVEL + LOT PREMIUM + SUNROOM. PICTURES ARE OF A SIMILAR FLOOR PLAN, FINISHES/COLORS MIGHT VARY. FINISHED HOMES AVAILABLE FOR VIEWING AT ONE OF OUR OTHER LOCATIONS.
Active
$1,399,900
Long Grove, IL 60047
4beds
4,125sqft
Est.:
Single Family Residence
Built in 2025
0.42 Acres Lot
$-- Zestimate®
$339/sqft
$83/mo HOA
What's special
Spacious studyCrown and wainscotDesigner ceilingsFamily roomOpen floor planExtensive trim packageLight filled sunroom
- 327 days |
- 259 |
- 12 |
Zillow last checked: 8 hours ago
Listing updated: January 08, 2026 at 01:54pm
Listing courtesy of:
John Barry 708-767-1222,
Mc Naughton Realty Group
Source: MRED as distributed by MLS GRID,MLS#: 12299056
Tour with a local agent
Facts & features
Interior
Bedrooms & bathrooms
- Bedrooms: 4
- Bathrooms: 5
- Full bathrooms: 4
- 1/2 bathrooms: 1
Rooms
- Room types: Study, Exercise Room, Recreation Room, Sun Room
Primary bedroom
- Features: Bathroom (Full)
- Level: Main
- Area: 266 Square Feet
- Dimensions: 19X14
Bedroom 2
- Level: Main
- Area: 182 Square Feet
- Dimensions: 14X13
Bedroom 3
- Level: Main
- Area: 156 Square Feet
- Dimensions: 12X13
Bedroom 4
- Level: Basement
- Area: 266 Square Feet
- Dimensions: 19X14
Dining room
- Level: Main
- Area: 150 Square Feet
- Dimensions: 10X15
Exercise room
- Level: Basement
- Area: 168 Square Feet
- Dimensions: 12X14
Family room
- Level: Main
- Area: 400 Square Feet
- Dimensions: 20X20
Kitchen
- Level: Main
- Area: 150 Square Feet
- Dimensions: 15X10
Laundry
- Level: Main
- Area: 66 Square Feet
- Dimensions: 11X6
Recreation room
- Level: Basement
- Area: 570 Square Feet
- Dimensions: 30X19
Study
- Level: Main
- Area: 132 Square Feet
- Dimensions: 11X12
Sun room
- Level: Main
- Area: 144 Square Feet
- Dimensions: 12X12
Heating
- Natural Gas
Cooling
- Central Air
Features
- Basement: Finished,Full
- Number of fireplaces: 1
- Fireplace features: Gas Log, Gas Starter, Family Room
Interior area
- Total structure area: 4,125
- Total interior livable area: 4,125 sqft
- Finished area below ground: 1,350
Property
Parking
- Total spaces: 3
- Parking features: Yes, Garage Owned, Attached, Garage
- Attached garage spaces: 3
Accessibility
- Accessibility features: No Disability Access
Features
- Stories: 1
Lot
- Size: 0.42 Acres
- Dimensions: 100 X 184
Details
- Additional parcels included: 14361000030000
- Parcel number: 14361000040000
- Special conditions: None
Construction
Type & style
- Home type: SingleFamily
- Property subtype: Single Family Residence
Materials
- Brick, Cedar
Condition
- New construction: No
- Year built: 2025
Utilities & green energy
- Electric: 200+ Amp Service
- Sewer: Public Sewer
- Water: Well
Green energy
- Green verification: ENERGY STAR Certified Homes
Community & HOA
HOA
- Has HOA: Yes
- Services included: Insurance, Other
- HOA fee: $1,000 annually
Location
- Region: Long Grove
Financial & listing details
- Price per square foot: $339/sqft
- Date on market: 3/3/2025
- Ownership: Fee Simple
Estimated market value
Not available
Estimated sales range
Not available
Not available
Price history
Price history
| Date | Event | Price |
|---|---|---|
| 3/3/2025 | Listed for sale | $1,399,900$339/sqft |
Source: | ||
Public tax history
Public tax history
Tax history is unavailable.BuyAbility℠ payment
Est. payment
$10,552/mo
Principal & interest
$6946
Property taxes
$3033
Other costs
$573
Climate risks
Neighborhood: 60047
Nearby schools
GreatSchools rating
- 10/10Prairie Elementary SchoolGrades: 1-5Distance: 4 mi
- 9/10Woodlawn Middle SchoolGrades: 6-8Distance: 2.1 mi
- 10/10Adlai E Stevenson High SchoolGrades: 9-12Distance: 5.1 mi
Schools provided by the listing agent
- Elementary: Kildeer Countryside Elementary S
- Middle: Woodlawn Middle School
- High: Adlai E Stevenson High School
- District: 96
Source: MRED as distributed by MLS GRID. This data may not be complete. We recommend contacting the local school district to confirm school assignments for this home.
