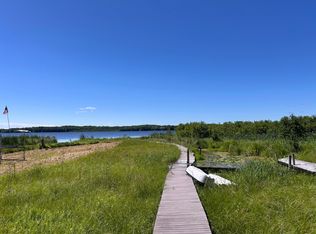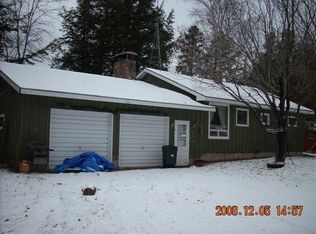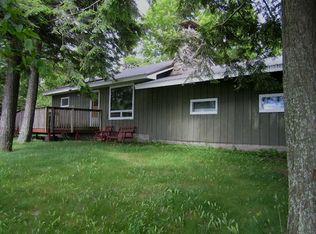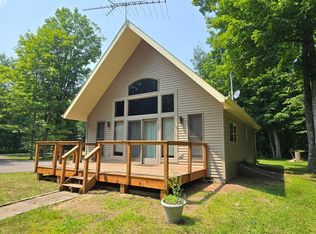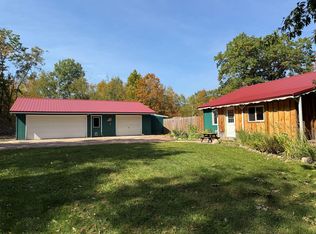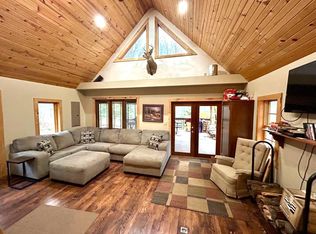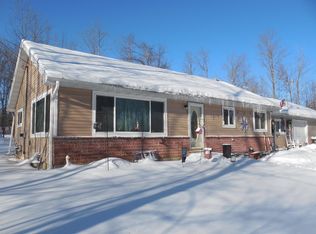Charming 2-bedroom, 1-bath lakefront cottage situated on a beautiful half-acre lot with direct water frontage. This cozy retreat offers a functional layout filled with natural light and peaceful lake views. The spacious yard is perfect for entertaining, relaxing by the water, or enjoying outdoor activities year-round. A detached garage provides great storage for vehicles, lake toys, and gear. Whether you’re looking for a weekend getaway, year-round retreat, or a strong short-term rental opportunity, this property offers excellent potential in a desirable lakefront setting.
Active-no offer
$299,000
N11415 E Shore Rd, Pearson, WI 54462
2beds
840sqft
Est.:
Single Family Residence
Built in 1968
0.54 Acres Lot
$296,100 Zestimate®
$356/sqft
$-- HOA
What's special
Peaceful lake views
- 26 days |
- 3,495 |
- 87 |
Zillow last checked: 8 hours ago
Listing updated: January 21, 2026 at 08:01am
Listed by:
Kristian Pearson 920-360-8665,
LPT Realty
Source: RANW,MLS#: 50320212
Tour with a local agent
Facts & features
Interior
Bedrooms & bathrooms
- Bedrooms: 2
- Bathrooms: 1
- Full bathrooms: 1
Bedroom 1
- Level: Main
- Dimensions: 12x10
Bedroom 2
- Level: Main
- Dimensions: 12x10
Kitchen
- Level: Main
- Dimensions: 18x11
Living room
- Level: Main
- Dimensions: 18x11
Heating
- Forced Air
Cooling
- Forced Air, Central Air
Features
- Basement: Crawl Space
- Has fireplace: Yes
- Fireplace features: Free Standing, Gas
Interior area
- Total interior livable area: 840 sqft
- Finished area above ground: 840
- Finished area below ground: 0
Property
Parking
- Total spaces: 2
- Parking features: Detached
- Garage spaces: 2
Accessibility
- Accessibility features: 1st Floor Bedroom, 1st Floor Full Bath, Laundry 1st Floor, Level Drive, Level Lot
Features
- On waterfront: Yes
- Waterfront features: Lake
- Body of water: Rollingstone Lake
Lot
- Size: 0.54 Acres
Details
- Parcel number: 0040761.008
- Zoning: Residential
Construction
Type & style
- Home type: SingleFamily
- Property subtype: Single Family Residence
Materials
- Vinyl Siding
- Foundation: Poured Concrete
Condition
- New construction: No
- Year built: 1968
Utilities & green energy
- Sewer: Septic Tank
- Water: Sand Point
Community & HOA
Location
- Region: Pearson
Financial & listing details
- Price per square foot: $356/sqft
- Tax assessed value: $60,000
- Annual tax amount: $1,517
- Date on market: 1/21/2026
- Inclusions: Refrigerator, Oven/Stove, Microwave
- Exclusions: Starlink, Blink Doorbell, Blink Camera
Estimated market value
$296,100
$281,000 - $311,000
$888/mo
Price history
Price history
| Date | Event | Price |
|---|---|---|
| 1/21/2026 | Listed for sale | $299,000+27.2%$356/sqft |
Source: RANW #50320212 Report a problem | ||
| 9/20/2025 | Sold | $235,000-2.1%$280/sqft |
Source: | ||
| 8/10/2025 | Contingent | $240,000$286/sqft |
Source: | ||
| 8/1/2025 | Listed for sale | $240,000-3.6%$286/sqft |
Source: | ||
| 7/29/2025 | Listing removed | $249,000$296/sqft |
Source: | ||
Public tax history
Public tax history
| Year | Property taxes | Tax assessment |
|---|---|---|
| 2024 | $851 -13.1% | $60,000 |
| 2023 | $980 -1.3% | $60,000 |
| 2022 | $993 +9.6% | $60,000 |
Find assessor info on the county website
BuyAbility℠ payment
Est. payment
$1,750/mo
Principal & interest
$1419
Property taxes
$331
Climate risks
Neighborhood: 54462
Nearby schools
GreatSchools rating
- 6/10Elcho Elementary SchoolGrades: PK-5Distance: 12 mi
- 7/10Elcho Middle SchoolGrades: 6-8Distance: 12 mi
- 8/10Elcho High SchoolGrades: 9-12Distance: 12 mi
- Loading
- Loading
