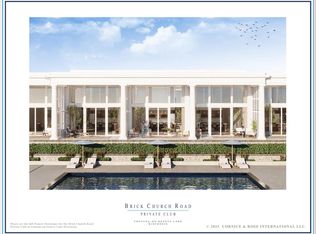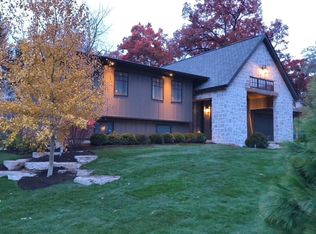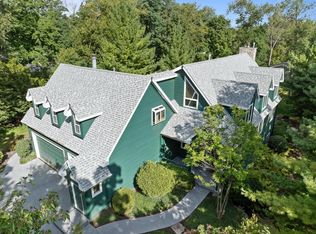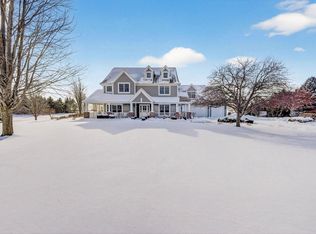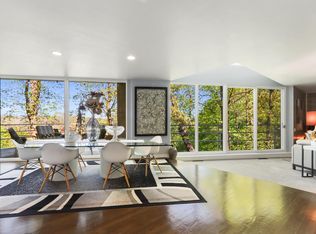''Landfall'' is where timeless design meets purposeful living. This stately Cape Cod sits on private acreage near Geneva Lake and features a spacious first-floor primary suite, 10-foot ceilings, and walls of windows that fill the home with natural light.This thoughtfully designed layout supports ease and privacy without compromising connection and flows to expansive front and back decks--ideal for entertaining. A private upper-level guest suite with its own kitchen, living area, and bedroom offers separate living quarters, perfect for extended stays.With ample parking, space for toys and trailers, situated in a quiet, established enclave with quick access to Geneva Lake and Fontana's amenities, ''Landfall'' represents a rare blend of estate-like presence and everyday practicality.
Active
$1,875,000
N1474 Fontana Ridge ROAD, Fontana, WI 53125
4beds
4,600sqft
Est.:
Single Family Residence
Built in 1997
1.25 Acres Lot
$1,761,900 Zestimate®
$408/sqft
$-- HOA
What's special
Stately cape codSpacious first-floor primary suiteAmple parking
- 6 days |
- 724 |
- 17 |
Zillow last checked: 8 hours ago
Listing updated: January 21, 2026 at 08:18am
Listed by:
Hans Melges 262-745-3755,
MELGES Real Estate, LLC
Source: WIREX MLS,MLS#: 1947689 Originating MLS: Metro MLS
Originating MLS: Metro MLS
Tour with a local agent
Facts & features
Interior
Bedrooms & bathrooms
- Bedrooms: 4
- Bathrooms: 4
- Full bathrooms: 3
- 1/2 bathrooms: 2
- Main level bedrooms: 1
Primary bedroom
- Level: Main
- Area: 304
- Dimensions: 19 x 16
Bedroom 2
- Level: Upper
- Area: 252
- Dimensions: 18 x 14
Bedroom 3
- Level: Upper
- Area: 304
- Dimensions: 19 x 16
Bedroom 4
- Level: Upper
- Area: 156
- Dimensions: 12 x 13
Bathroom
- Features: Tub Only, Ceramic Tile, Whirlpool, Master Bedroom Bath: Tub/No Shower, Master Bedroom Bath: Walk-In Shower, Master Bedroom Bath, Shower Stall
Dining room
- Level: Main
- Area: 224
- Dimensions: 16 x 14
Family room
- Level: Main
- Area: 374
- Dimensions: 17 x 22
Kitchen
- Level: Main
- Area: 270
- Dimensions: 15 x 18
Living room
- Level: Main
- Area: 182
- Dimensions: 13 x 14
Office
- Level: Main
- Area: 208
- Dimensions: 16 x 13
Heating
- Natural Gas, Forced Air
Cooling
- Central Air
Appliances
- Included: Cooktop, Dishwasher, Disposal, Dryer, Microwave, Oven, Range, Refrigerator, Washer, Water Softener
Features
- Separate Quarters, High Speed Internet, Cathedral/vaulted ceiling, Walk-In Closet(s), Wet Bar, Kitchen Island
- Flooring: Wood
- Basement: 8'+ Ceiling,Full,Full Size Windows,Concrete,Sump Pump,Walk-Out Access,Exposed
Interior area
- Total structure area: 6,000
- Total interior livable area: 4,600 sqft
- Finished area above ground: 4,200
- Finished area below ground: 400
Property
Parking
- Total spaces: 3
- Parking features: Garage Door Opener, Heated Garage, Detached, 3 Car, 1 Space
- Garage spaces: 3
Features
- Levels: Tri-Level
- Patio & porch: Deck, Patio
- Exterior features: Sprinkler System
- Has spa: Yes
- Spa features: Bath
- Has view: Yes
- View description: Water
- Has water view: Yes
- Water view: Water
Lot
- Size: 1.25 Acres
- Dimensions: LOT 1 CERTIFIED SURVEY NO
- Features: Sidewalks
Details
- Additional structures: Guest House
- Parcel number: EA208700001
- Zoning: Res
Construction
Type & style
- Home type: SingleFamily
- Architectural style: Cape Cod,Colonial
- Property subtype: Single Family Residence
Materials
- Wood Siding
Condition
- 21+ Years
- New construction: No
- Year built: 1997
Utilities & green energy
- Sewer: Septic Tank
- Water: Well
- Utilities for property: Cable Available
Community & HOA
Community
- Security: Security System
Location
- Region: Fontana
- Municipality: Fontana
Financial & listing details
- Price per square foot: $408/sqft
- Tax assessed value: $1,047,100
- Annual tax amount: $9,339
- Date on market: 1/17/2026
- Inclusions: Main House: Oven, Range, Refrigerator, Disposal, Water Softener (Owned), Ro System, Sprinkler System, Alarm System, Garage Heaterguest Apartment: Oven, Refrigerator, Stove
- Exclusions: Seller Personal Property
Estimated market value
$1,761,900
$1.67M - $1.85M
$2,123/mo
Price history
Price history
| Date | Event | Price |
|---|---|---|
| 1/17/2026 | Listed for sale | $1,875,000-10.5%$408/sqft |
Source: | ||
| 12/2/2025 | Listing removed | $2,095,000$455/sqft |
Source: | ||
| 11/17/2025 | Price change | $2,095,000-4.6%$455/sqft |
Source: | ||
| 10/26/2025 | Price change | $2,195,000-8.4%$477/sqft |
Source: | ||
| 8/29/2025 | Price change | $2,395,000-9.6%$521/sqft |
Source: | ||
Public tax history
Public tax history
| Year | Property taxes | Tax assessment |
|---|---|---|
| 2024 | $9,390 +4.1% | $1,047,100 |
| 2023 | $9,017 +3.6% | $1,047,100 +70% |
| 2022 | $8,707 -2.8% | $616,100 |
Find assessor info on the county website
BuyAbility℠ payment
Est. payment
$9,693/mo
Principal & interest
$7271
Property taxes
$1766
Home insurance
$656
Climate risks
Neighborhood: 53125
Nearby schools
GreatSchools rating
- 8/10Fontana Elementary SchoolGrades: PK-8Distance: 0.3 mi
- 6/10Big Foot High SchoolGrades: 9-12Distance: 1.3 mi
Schools provided by the listing agent
- Elementary: Fontana
- High: Big Foot
- District: Fontana J8
Source: WIREX MLS. This data may not be complete. We recommend contacting the local school district to confirm school assignments for this home.
