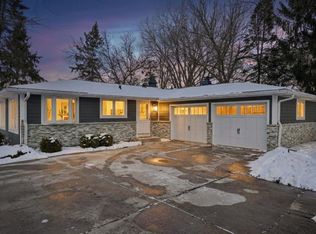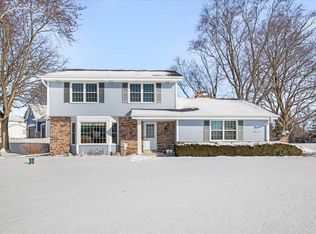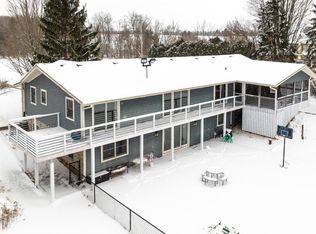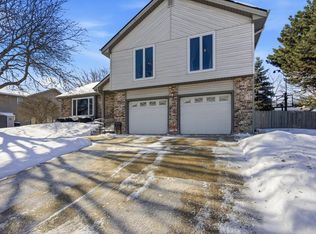Charming Lakefront Retreat on Pewaukee Lake. Nestled on the shores of beautiful Pewaukee Lake, this cozy home offers stunning panoramic views and the perfect setting to enjoy all four seasons. Inside, the main floor opens up to a beautiful deck that overlooks the lake, perfect for morning coffee or sunset dinners. An open floorplan connects the spacious kitchen, dining, and living areas--ideal for entertaining or simply relaxing with a view. The main floor features a convenient primary bedroom. The lower level adds even more flexibility, with additional living space for entertaining, guests, or hobbies, plus a walk-out to a patio. Whether you're boating in summer, watching the fall colors reflect off the lake this home offers this home offers year-round lakefront living at its best.
Active
$875,000
N39W27485 Hillside Grove ROAD, Pewaukee, WI 53072
3beds
1,996sqft
Est.:
Single Family Residence
Built in 1952
0.36 Acres Lot
$857,800 Zestimate®
$438/sqft
$-- HOA
What's special
Stunning panoramic viewsWalk-out to a patio
- 3 days |
- 2,703 |
- 78 |
Likely to sell faster than
Zillow last checked: 8 hours ago
Listing updated: January 23, 2026 at 01:04am
Listed by:
JJ Hausmann Team*,
Compass RE WI-Lake Country
Source: WIREX MLS,MLS#: 1947858 Originating MLS: Metro MLS
Originating MLS: Metro MLS
Tour with a local agent
Facts & features
Interior
Bedrooms & bathrooms
- Bedrooms: 3
- Bathrooms: 2
- Full bathrooms: 2
- Main level bedrooms: 1
Primary bedroom
- Level: Main
- Area: 116655
- Dimensions: 1111 x 105
Bedroom 2
- Level: Upper
- Area: 16375
- Dimensions: 125 x 131
Bedroom 3
- Level: Upper
- Area: 18144
- Dimensions: 126 x 144
Bathroom
- Features: Shower on Lower, Shower Over Tub
Dining room
- Level: Main
- Area: 20096
- Dimensions: 128 x 157
Family room
- Level: Lower
Kitchen
- Level: Main
- Area: 16610
- Dimensions: 1510 x 11
Living room
- Level: Main
- Area: 215460
- Dimensions: 1710 x 126
Office
- Level: Lower
- Area: 13332
- Dimensions: 132 x 101
Heating
- Natural Gas, Forced Air
Cooling
- Central Air
Appliances
- Included: Dishwasher, Disposal, Oven, Range
Features
- Pantry, Walk-In Closet(s), Kitchen Island
- Flooring: Wood
- Basement: Block,Full,Full Size Windows,Partially Finished,Walk-Out Access
Interior area
- Total structure area: 1,996
- Total interior livable area: 1,996 sqft
- Finished area above ground: 1,296
- Finished area below ground: 700
Property
Parking
- Total spaces: 2
- Parking features: Garage Door Opener, Detached, 2 Car, 1 Space
- Garage spaces: 2
Features
- Levels: Two
- Stories: 2
- Patio & porch: Deck, Patio
- Has view: Yes
- View description: Water
- Has water view: Yes
- Water view: Water
- Waterfront features: Deeded Water Access, Water Access/Rights, Waterfront, Lake, 51-100 feet
- Body of water: Pewaukee Lake
Lot
- Size: 0.36 Acres
Details
- Parcel number: PWC 0889021001
- Zoning: Residential
Construction
Type & style
- Home type: SingleFamily
- Architectural style: Cape Cod
- Property subtype: Single Family Residence
Materials
- Fiber Cement
Condition
- 21+ Years
- New construction: No
- Year built: 1952
Utilities & green energy
- Sewer: Public Sewer
- Water: Well
Community & HOA
Location
- Region: Pewaukee
- Municipality: Pewaukee
Financial & listing details
- Price per square foot: $438/sqft
- Tax assessed value: $386,200
- Annual tax amount: $3,738
- Date on market: 1/20/2026
- Inclusions: Refrigerator, Oven/Range, Microwave, Dishwasher, Water Softener-Owned, Deck At Lake
- Exclusions: Seller's Personal Property.
Estimated market value
$857,800
$815,000 - $901,000
$2,794/mo
Price history
Price history
| Date | Event | Price |
|---|---|---|
| 1/20/2026 | Listed for sale | $875,000-12.5%$438/sqft |
Source: | ||
| 10/25/2025 | Listing removed | $999,999$501/sqft |
Source: | ||
| 5/2/2025 | Listed for sale | $999,999+25.2%$501/sqft |
Source: | ||
| 2/2/2023 | Sold | $799,000$400/sqft |
Source: | ||
| 1/5/2023 | Contingent | $799,000$400/sqft |
Source: | ||
Public tax history
Public tax history
| Year | Property taxes | Tax assessment |
|---|---|---|
| 2023 | $3,603 -3.4% | $304,000 |
| 2022 | $3,729 +0.2% | $304,000 |
| 2021 | $3,722 +6.2% | $304,000 +30.6% |
Find assessor info on the county website
BuyAbility℠ payment
Est. payment
$5,151/mo
Principal & interest
$4094
Property taxes
$751
Home insurance
$306
Climate risks
Neighborhood: 53072
Nearby schools
GreatSchools rating
- NAPewaukee Lake Elementary SchoolGrades: PK-2Distance: 1.8 mi
- 9/10Asa Clark Middle SchoolGrades: 6-8Distance: 1.9 mi
- 10/10Pewaukee High SchoolGrades: 9-12Distance: 1.9 mi
Schools provided by the listing agent
- Middle: Asa Clark
- High: Pewaukee
- District: Pewaukee
Source: WIREX MLS. This data may not be complete. We recommend contacting the local school district to confirm school assignments for this home.



