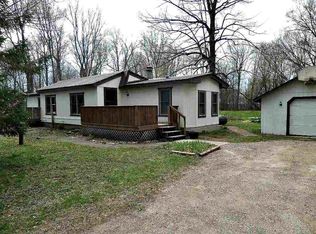Sold for $235,000
$235,000
N5134 Star Neva Rd, Bryant, WI 54418
3beds
1,159sqft
Single Family Residence
Built in ----
10 Acres Lot
$344,300 Zestimate®
$203/sqft
$1,154 Estimated rent
Home value
$344,300
$327,000 - $362,000
$1,154/mo
Zestimate® history
Loading...
Owner options
Explore your selling options
What's special
RELAX IN THE COUNTRY on this AMAZING 10 ACRE WOODED PROPERTY with a 2 BR, 1 BA CABIN HOME and a NEWER 2 CAR GARAGE. Among the tall, beautiful hardwood trees, you can enjoy true nature on the front porch of the cabin or travel the trail system throughout the property. The main level has an open kitchen and living room with tall cathedral ceilings and a free-standing wood burning fireplace. There is a loft with plenty of room to sleep several people. The basement is unfinished and offers plenty of room for storage. The property includes a small shed, a nice yard with some beautiful flowers, and plenty of room to roam around in the countryside. Come take a look!
Zillow last checked: 8 hours ago
Listing updated: July 09, 2025 at 04:23pm
Listed by:
KATHY FLANNERY 715-889-0330,
HOMELAND REALTY WI LLC
Bought with:
KATHY FLANNERY
HOMELAND REALTY WI LLC
Source: GNMLS,MLS#: 201464
Facts & features
Interior
Bedrooms & bathrooms
- Bedrooms: 3
- Bathrooms: 1
- Full bathrooms: 1
Bedroom
- Level: First
- Dimensions: 10x8
Bedroom
- Level: First
- Dimensions: 10x11'6
Bedroom
- Level: First
- Dimensions: 10x9
Bathroom
- Level: First
Kitchen
- Level: First
- Dimensions: 12x10
Living room
- Level: First
- Dimensions: 12x11
Loft
- Level: Second
- Dimensions: 18x16
Heating
- Forced Air, Propane, Wood
Appliances
- Included: Electric Oven, Electric Range, Refrigerator
Features
- Cathedral Ceiling(s), High Ceilings, Vaulted Ceiling(s)
- Basement: Full,Unfinished
- Has fireplace: No
- Fireplace features: Free Standing, Wood Burning
Interior area
- Total structure area: 1,159
- Total interior livable area: 1,159 sqft
- Finished area above ground: 1,159
- Finished area below ground: 0
Property
Parking
- Total spaces: 2
- Parking features: Detached, Garage, Two Car Garage, Driveway
- Garage spaces: 2
- Has uncovered spaces: Yes
Features
- Levels: One and One Half
- Stories: 1
- Patio & porch: Covered, Deck
- Exterior features: Deck, Propane Tank - Leased
- Frontage length: 0,0
Lot
- Size: 10 Acres
- Features: Buildable, Private, Rural Lot, Secluded, Wooded
Details
- Parcel number: 0140508.002
Construction
Type & style
- Home type: SingleFamily
- Architectural style: One and One Half Story
- Property subtype: Single Family Residence
Materials
- Frame, Vinyl Siding
- Foundation: Block
- Roof: Metal
Utilities & green energy
- Electric: Circuit Breakers
- Sewer: County Septic Maintenance Program - Yes, Conventional Sewer
- Water: Drilled Well
Community & neighborhood
Location
- Region: Bryant
Other
Other facts
- Ownership: Fee Simple
Price history
| Date | Event | Price |
|---|---|---|
| 1/6/2026 | Listing removed | $360,000$311/sqft |
Source: | ||
| 8/28/2025 | Price change | $360,000-5.3%$311/sqft |
Source: | ||
| 8/8/2025 | Price change | $380,000+5.6%$328/sqft |
Source: | ||
| 7/29/2025 | Price change | $360,000-1.4%$311/sqft |
Source: | ||
| 7/7/2025 | Listed for sale | $365,000+55.3%$315/sqft |
Source: | ||
Public tax history
| Year | Property taxes | Tax assessment |
|---|---|---|
| 2024 | $2,079 +13.5% | $153,600 +41.2% |
| 2023 | $1,831 +9.5% | $108,800 |
| 2022 | $1,672 -4.9% | $108,800 |
Find assessor info on the county website
Neighborhood: 54418
Nearby schools
GreatSchools rating
- 2/10North Elementary SchoolGrades: PK-3Distance: 4.9 mi
- 5/10Antigo Middle SchoolGrades: 4-7Distance: 5.7 mi
- 3/10Antigo High SchoolGrades: 8-12Distance: 6.3 mi

Get pre-qualified for a loan
At Zillow Home Loans, we can pre-qualify you in as little as 5 minutes with no impact to your credit score.An equal housing lender. NMLS #10287.
