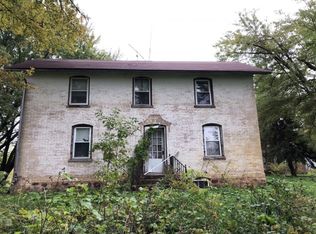Closed
$750,000
N5319 Nancy LANE, Iron Ridge, WI 53035
4beds
2,909sqft
Single Family Residence
Built in 2000
12.77 Acres Lot
$821,800 Zestimate®
$258/sqft
$3,283 Estimated rent
Home value
$821,800
$781,000 - $863,000
$3,283/mo
Zestimate® history
Loading...
Owner options
Explore your selling options
What's special
OWN a PIECE of PARADISE! This 4 bedroom, 3.5 bath estate ranch is on 12+ private acres and has it ALL! Beautiful views, walking / equestrian trails of your own and PEACE & QUIET! Home features a large living room with NFP & cathedral ceilings & is open to dining & kitchen with loads of cabinets. Dining has patio doors that lead to a huge deck with swimming pool! Master bedroom suite and main floor laundry. Spacious family room with pool table, oak bar, patio doors and second laundry hookup in the finished walkout lower level. All this plus a newer (2019) 5000+ SF pole shed with an insulated & heated mechanic or hobby shop, storage with shelves, horse stalls and tack room! White fencing finishes off the paddock & pasture. Bring your horses AND your toys - this is your dream come true!
Zillow last checked: 8 hours ago
Listing updated: October 17, 2025 at 12:39pm
Listed by:
Donna Nisleit 262-613-3010,
Coldwell Banker Realty
Bought with:
Sarah K Keily
Source: WIREX MLS,MLS#: 1922875 Originating MLS: Metro MLS
Originating MLS: Metro MLS
Facts & features
Interior
Bedrooms & bathrooms
- Bedrooms: 4
- Bathrooms: 4
- Full bathrooms: 3
- 1/2 bathrooms: 1
- Main level bedrooms: 4
Primary bedroom
- Level: Main
- Area: 210
- Dimensions: 15 x 14
Bedroom 2
- Level: Main
- Area: 154
- Dimensions: 14 x 11
Bedroom 3
- Level: Main
- Area: 100
- Dimensions: 10 x 10
Bedroom 4
- Level: Main
- Area: 156
- Dimensions: 13 x 12
Bathroom
- Features: Shower on Lower, Tub Only, Master Bedroom Bath: Tub/Shower Combo, Master Bedroom Bath, Shower Over Tub
Dining room
- Level: Main
- Area: 121
- Dimensions: 11 x 11
Family room
- Level: Lower
- Area: 560
- Dimensions: 28 x 20
Kitchen
- Level: Main
- Area: 121
- Dimensions: 11 x 11
Living room
- Level: Main
- Area: 342
- Dimensions: 19 x 18
Office
- Level: Lower
- Area: 150
- Dimensions: 15 x 10
Heating
- Propane, Forced Air
Cooling
- Central Air
Appliances
- Included: Dishwasher, Dryer, Microwave, Range, Refrigerator, Washer, Water Softener
Features
- High Speed Internet, Cathedral/vaulted ceiling, Walk-In Closet(s)
- Flooring: Wood
- Windows: Skylight(s)
- Basement: Finished,Full,Full Size Windows,Concrete,Walk-Out Access,Exposed
Interior area
- Total structure area: 3,262
- Total interior livable area: 2,909 sqft
- Finished area above ground: 1,867
- Finished area below ground: 1,042
Property
Parking
- Total spaces: 2.75
- Parking features: Garage Door Opener, Attached, 2 Car
- Attached garage spaces: 2.75
Features
- Levels: One
- Stories: 1
- Patio & porch: Deck
- Pool features: Above Ground
- Fencing: Fenced Yard
Lot
- Size: 12.77 Acres
- Features: Horse Allowed
Details
- Additional structures: Pole Barn, Garden Shed
- Parcel number: 02211162533004
- Zoning: Residential G1
- Horses can be raised: Yes
Construction
Type & style
- Home type: SingleFamily
- Architectural style: Ranch
- Property subtype: Single Family Residence
Materials
- Brick, Brick/Stone, Vinyl Siding
Condition
- 21+ Years
- New construction: No
- Year built: 2000
Utilities & green energy
- Sewer: Septic Tank
- Water: Well
Community & neighborhood
Location
- Region: Iron Ridge
- Municipality: Hubbard
Price history
| Date | Event | Price |
|---|---|---|
| 10/10/2025 | Sold | $750,000-11.2%$258/sqft |
Source: | ||
| 8/15/2025 | Pending sale | $845,000$290/sqft |
Source: | ||
| 8/8/2025 | Price change | $845,000-5.6%$290/sqft |
Source: | ||
| 7/19/2025 | Price change | $895,000-5.8%$308/sqft |
Source: | ||
| 7/8/2025 | Listed for sale | $950,000+133.6%$327/sqft |
Source: | ||
Public tax history
| Year | Property taxes | Tax assessment |
|---|---|---|
| 2024 | $6,017 +9.6% | $341,800 |
| 2023 | $5,491 -2.3% | $341,800 |
| 2022 | $5,618 +0.5% | $341,800 |
Find assessor info on the county website
Neighborhood: 53035
Nearby schools
GreatSchools rating
- 8/10Horicon Elementary SchoolGrades: PK-5Distance: 5.8 mi
- 6/10Horicon Junior HighGrades: 6-8Distance: 5.8 mi
- 5/10Horicon High SchoolGrades: 9-12Distance: 5.8 mi
Schools provided by the listing agent
- Elementary: Van Brunt
- Middle: Horicon
- High: Horicon
- District: Horicon
Source: WIREX MLS. This data may not be complete. We recommend contacting the local school district to confirm school assignments for this home.

Get pre-qualified for a loan
At Zillow Home Loans, we can pre-qualify you in as little as 5 minutes with no impact to your credit score.An equal housing lender. NMLS #10287.
