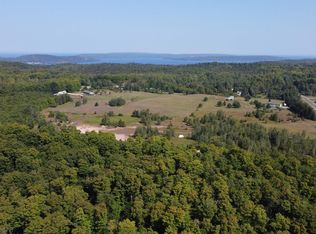LOCATION IS PERFECT! Very private & remote, but just outside of town is this 20 ACRES of really nice land. Lots of woods & a large yard. 3 BR, 2 BA ranch home with an additional office room or 4th BR and laundry & entrance area. Main BR has walk in closet and bath with tub & separate shower. Home needs some updating & minor fixing, but nothing major. Roof was replaced in 2016 with architectural shingles. There's a 32 x 64 pole building with the front half as a garage and the back half is set up with horse stalls. Garage has 30 amp hook-up for camper and 220 outlet. Some horse fencing still on site. Desirable setting!
This property is off market, which means it's not currently listed for sale or rent on Zillow. This may be different from what's available on other websites or public sources.
