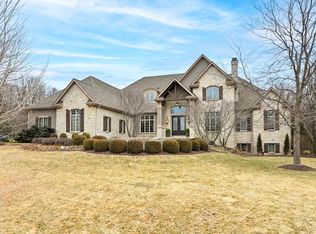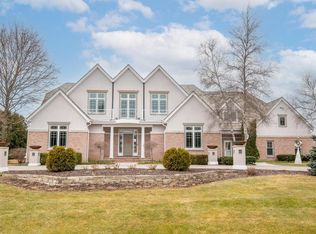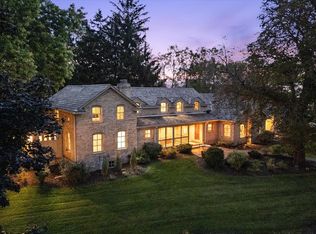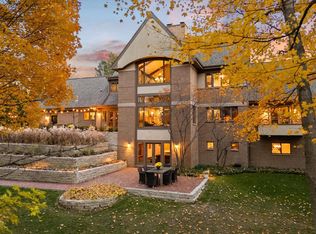Unique opportunity to own this Grand Tudor Historic Mansion, an architectural gem set on a double lot in the heart of downtown Cedarburg. This masterpiece showcases rich historical charm and superior craftsmanship across its 4 floors of living space. As you enter, an elegant reception hall sets the stage for the sophisticated ambiance that defines this home. With 4 bedrooms, 3.5, bathrooms, and 4 floors of living space, this home offers space for both relaxation and entertainment. The meticulously landscaped lot features pergola, gas firepit, and hot tub a serene setting for relaxation. To further enhance this remarkable property, you'll discover two detached garages, each featuring a finished studio or office space above. Don't miss your chance to own a piece of history.
Active
Price cut: $310K (2/14)
$2,100,000
N69W6507 Bridge ROAD, Cedarburg, WI 53012
4beds
6,312sqft
Est.:
Single Family Residence
Built in 1907
0.64 Acres Lot
$2,011,500 Zestimate®
$333/sqft
$-- HOA
What's special
Superior craftsmanshipRich historical charmHot tubTwo detached garagesElegant reception hallGas firepitDouble lot
- 25 days |
- 3,059 |
- 102 |
Zillow last checked: 8 hours ago
Listing updated: February 21, 2026 at 12:59am
Listed by:
Amy Cottrell 262-689-7235,
Realty Officials
Source: WIREX MLS,MLS#: 1949031 Originating MLS: Metro MLS
Originating MLS: Metro MLS
Tour with a local agent
Facts & features
Interior
Bedrooms & bathrooms
- Bedrooms: 4
- Bathrooms: 4
- Full bathrooms: 3
- 1/2 bathrooms: 1
Primary bedroom
- Level: Upper
- Area: 221
- Dimensions: 17 x 13
Bedroom 2
- Level: Upper
- Area: 132
- Dimensions: 12 x 11
Bedroom 3
- Level: Upper
- Area: 143
- Dimensions: 13 x 11
Bedroom 4
- Level: Upper
- Area: 336
- Dimensions: 21 x 16
Bathroom
- Features: Ceramic Tile, Whirlpool, Master Bedroom Bath, Shower Stall
Dining room
- Level: Main
- Area: 247
- Dimensions: 19 x 13
Family room
- Level: Lower
- Area: 156
- Dimensions: 13 x 12
Kitchen
- Level: Main
- Area: 216
- Dimensions: 18 x 12
Living room
- Level: Main
- Area: 312
- Dimensions: 26 x 12
Office
- Level: Main
- Area: 120
- Dimensions: 12 x 10
Heating
- Natural Gas, Radiant/Hot Water, Zoned
Cooling
- Central Air
Appliances
- Included: Dishwasher, Dryer, Microwave, Oven, Range, Refrigerator, Washer, Water Softener
Features
- High Speed Internet, Pantry, Kitchen Island
- Flooring: Wood
- Basement: Finished,Full,Full Size Windows,Sump Pump
Interior area
- Total structure area: 6,312
- Total interior livable area: 6,312 sqft
Property
Parking
- Total spaces: 5
- Parking features: Garage Door Opener, Heated Garage, Detached, 4 Car
- Garage spaces: 5
Features
- Levels: Multi-Level
- Patio & porch: Patio
- Has spa: Yes
- Spa features: Bath
Lot
- Size: 0.64 Acres
- Features: Sidewalks
Details
- Additional structures: Garden Shed
- Parcel number: 130501109001
- Zoning: RES
Construction
Type & style
- Home type: SingleFamily
- Architectural style: Tudor/Provincial
- Property subtype: Single Family Residence
Materials
- Stucco/Slate
Condition
- 21+ Years
- New construction: No
- Year built: 1907
Utilities & green energy
- Sewer: Public Sewer
- Water: Public
- Utilities for property: Cable Available
Community & HOA
Location
- Region: Cedarburg
- Municipality: Cedarburg
Financial & listing details
- Price per square foot: $333/sqft
- Tax assessed value: $1,050,100
- Annual tax amount: $14,672
- Date on market: 2/2/2026
- Inclusions: Oven/Range, Refrigerator, Dishwasher, Microwave, Washer, Dryer, See Bill Of Sale For All Other Items Included.
- Exclusions: Garage Refrigerator, Sellers Personal Property.
Estimated market value
$2,011,500
$1.91M - $2.11M
$4,731/mo
Price history
Price history
| Date | Event | Price |
|---|---|---|
| 2/14/2026 | Price change | $1,790,000-14.8%$284/sqft |
Source: | ||
| 2/2/2026 | Listed for sale | $2,100,000-7.7%$333/sqft |
Source: | ||
| 2/1/2026 | Listing removed | $2,275,000$360/sqft |
Source: | ||
| 8/27/2025 | Price change | $2,275,000-8.1%$360/sqft |
Source: | ||
| 7/14/2025 | Listed for sale | $2,475,000+296%$392/sqft |
Source: | ||
| 11/13/2009 | Sold | $625,000-16.7%$99/sqft |
Source: Agent Provided Report a problem | ||
| 9/22/2005 | Sold | $750,000$119/sqft |
Source: Public Record Report a problem | ||
Public tax history
Public tax history
| Year | Property taxes | Tax assessment |
|---|---|---|
| 2024 | $13,537 +7.7% | $897,500 |
| 2023 | $12,567 +2.6% | $897,500 |
| 2022 | $12,252 +4.9% | $897,500 +38.6% |
| 2021 | $11,678 -5.3% | $647,600 |
| 2020 | $12,326 +10048.9% | $647,600 |
| 2019 | $121 -98.9% | $647,600 +6.6% |
| 2018 | $11,186 +1.8% | $607,500 |
| 2017 | $10,992 -2.5% | $607,500 |
| 2016 | $11,270 +2.9% | $607,500 |
| 2015 | $10,951 -1.6% | $607,500 |
| 2014 | $11,129 -4.5% | $607,500 |
| 2013 | $11,656 +3.4% | $607,500 +0.1% |
| 2012 | $11,276 +1.1% | $606,800 |
| 2011 | $11,150 -3.2% | $606,800 |
| 2010 | $11,516 -8.8% | $606,800 |
| 2009 | $12,621 +3.9% | $606,800 |
| 2008 | $12,145 +2.7% | $606,800 |
| 2007 | $11,820 +9.4% | $606,800 |
| 2006 | $10,804 | $606,800 |
Find assessor info on the county website
BuyAbility℠ payment
Est. payment
$12,633/mo
Principal & interest
$10830
Property taxes
$1803
Climate risks
Neighborhood: 53012
Nearby schools
GreatSchools rating
- 9/10Parkview Elementary SchoolGrades: PK-5Distance: 0.7 mi
- 10/10Webster Middle SchoolGrades: 6-8Distance: 0.6 mi
- 10/10Cedarburg High SchoolGrades: 9-12Distance: 0.4 mi
Schools provided by the listing agent
- Middle: Webster
- High: Cedarburg
- District: Cedarburg
Source: WIREX MLS. This data may not be complete. We recommend contacting the local school district to confirm school assignments for this home.



